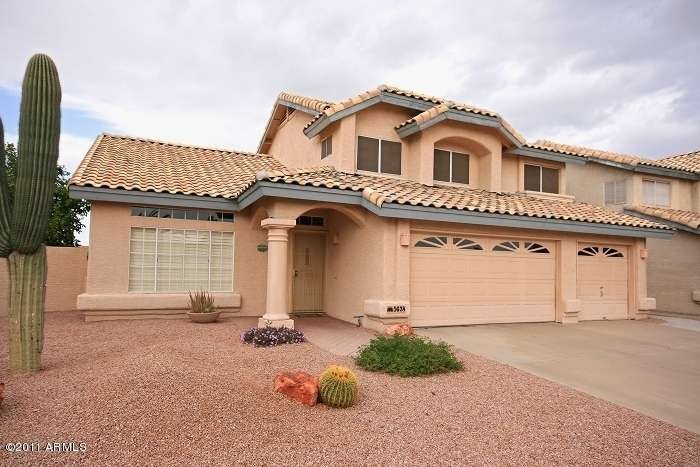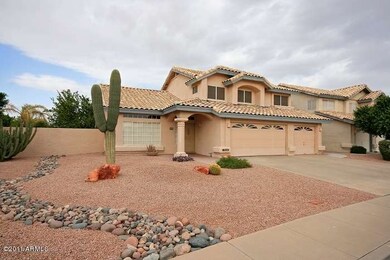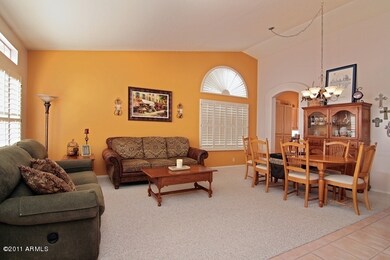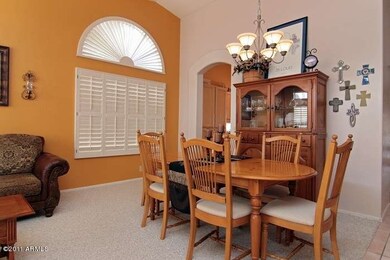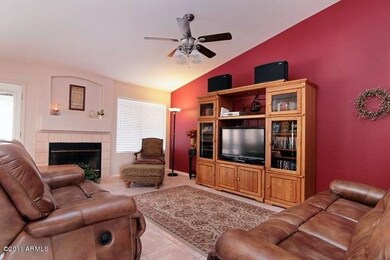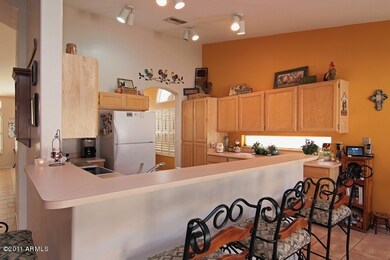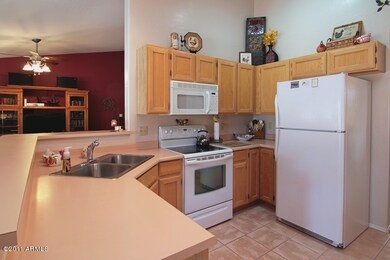
Highlights
- Private Pool
- Contemporary Architecture
- Main Floor Primary Bedroom
- Franklin at Brimhall Elementary School Rated A
- Vaulted Ceiling
- 5-minute walk to Alta Mesa Park
About This Home
As of May 2018Pride of Ownership.Home is located in one of the most desired communities in Mesa. Home is close to golf course, park, schools, shopping,dinning, and the 202. Home sits on a large premium lot with low maintenance front yard. The backyard is ready for entertaining with a pebble tech pool, sport court, and covered patio. Mature fruit trees are also in the backyard. Home features: Open floor plan; 4 bedrooms; master bedroom is on the lower level; 1 bedroom could be an office or game room; 2.5 bath; vaulted ceilings; ceiling fans; bay window in eat in kitchen;formal dinning;shutters/wood blinds; tile in all the right places; fireplace in family room; new roof -2009; refirgerator conveys. Much more. A Must See!
Last Agent to Sell the Property
Barb Rine Butler
Berkshire Hathaway HomeServices Arizona Properties License #SA560064000
Last Buyer's Agent
Jeffrey Simon
Desert Dimensions Properties License #BR011764000
Home Details
Home Type
- Single Family
Est. Annual Taxes
- $2,332
Year Built
- Built in 1990
Lot Details
- Desert faces the front of the property
- Block Wall Fence
- Desert Landscape
HOA Fees
- $18 per month
Home Design
- Contemporary Architecture
- Wood Frame Construction
- Tile Roof
- Stucco
Interior Spaces
- 2,397 Sq Ft Home
- Vaulted Ceiling
- Fireplace
- Solar Screens
- Family Room
- Formal Dining Room
Kitchen
- Eat-In Kitchen
- Breakfast Bar
- Electric Oven or Range
- Built-In Microwave
- Dishwasher
- Disposal
Flooring
- Carpet
- Tile
Bedrooms and Bathrooms
- 4 Bedrooms
- Primary Bedroom on Main
- Walk-In Closet
- Primary Bathroom is a Full Bathroom
- Dual Vanity Sinks in Primary Bathroom
- Separate Shower in Primary Bathroom
Laundry
- Laundry in unit
- Washer and Dryer Hookup
Parking
- 3 Car Garage
- Garage Door Opener
Outdoor Features
- Private Pool
- Covered patio or porch
Schools
- Mendoza Elementary School
- Shepherd Junior High School
- Red Mountain High School
Utilities
- Refrigerated Cooling System
- Heating Available
- Multiple Phone Lines
- Cable TV Available
Additional Features
- North or South Exposure
- Property is near a bus stop
Community Details
Overview
- $1,387 per year Dock Fee
- Association fees include common area maintenance
- Fairway Groves HOA
- Located in the Fairway Groves Unit 5 master-planned community
- Built by Estes
Recreation
- Sport Court
- Community Playground
- Children's Pool
Ownership History
Purchase Details
Home Financials for this Owner
Home Financials are based on the most recent Mortgage that was taken out on this home.Purchase Details
Home Financials for this Owner
Home Financials are based on the most recent Mortgage that was taken out on this home.Purchase Details
Purchase Details
Home Financials for this Owner
Home Financials are based on the most recent Mortgage that was taken out on this home.Purchase Details
Home Financials for this Owner
Home Financials are based on the most recent Mortgage that was taken out on this home.Map
Similar Homes in Mesa, AZ
Home Values in the Area
Average Home Value in this Area
Purchase History
| Date | Type | Sale Price | Title Company |
|---|---|---|---|
| Interfamily Deed Transfer | -- | American Title Service Agenc | |
| Warranty Deed | $330,000 | American Title Service Agenc | |
| Interfamily Deed Transfer | -- | None Available | |
| Warranty Deed | $215,000 | Title Management Agency Of A | |
| Warranty Deed | $184,900 | Chicago Title Insurance Co |
Mortgage History
| Date | Status | Loan Amount | Loan Type |
|---|---|---|---|
| Open | $255,000 | New Conventional | |
| Closed | $264,000 | New Conventional | |
| Previous Owner | $189,000 | New Conventional | |
| Previous Owner | $145,000 | New Conventional | |
| Previous Owner | $20,000 | Credit Line Revolving | |
| Previous Owner | $147,920 | New Conventional | |
| Closed | $18,490 | No Value Available |
Property History
| Date | Event | Price | Change | Sq Ft Price |
|---|---|---|---|---|
| 05/04/2018 05/04/18 | Sold | $330,000 | 0.0% | $138 / Sq Ft |
| 04/02/2018 04/02/18 | For Sale | $330,000 | +53.5% | $138 / Sq Ft |
| 03/29/2012 03/29/12 | Sold | $215,000 | -11.5% | $90 / Sq Ft |
| 02/09/2012 02/09/12 | Pending | -- | -- | -- |
| 12/02/2011 12/02/11 | For Sale | $243,000 | -- | $101 / Sq Ft |
Tax History
| Year | Tax Paid | Tax Assessment Tax Assessment Total Assessment is a certain percentage of the fair market value that is determined by local assessors to be the total taxable value of land and additions on the property. | Land | Improvement |
|---|---|---|---|---|
| 2025 | $2,332 | $28,104 | -- | -- |
| 2024 | $2,359 | $26,766 | -- | -- |
| 2023 | $2,359 | $42,820 | $8,560 | $34,260 |
| 2022 | $2,308 | $32,630 | $6,520 | $26,110 |
| 2021 | $2,371 | $30,970 | $6,190 | $24,780 |
| 2020 | $2,339 | $28,660 | $5,730 | $22,930 |
| 2019 | $2,167 | $25,600 | $5,120 | $20,480 |
| 2018 | $2,069 | $24,050 | $4,810 | $19,240 |
| 2017 | $2,004 | $23,900 | $4,780 | $19,120 |
| 2016 | $1,968 | $24,130 | $4,820 | $19,310 |
| 2015 | $1,858 | $23,810 | $4,760 | $19,050 |
Source: Arizona Regional Multiple Listing Service (ARMLS)
MLS Number: 4684187
APN: 141-44-156
- 1750 N Abner
- 1846 N Sunview
- 5839 E Jensen St
- 5505 E Mclellan Rd Unit 111
- 5505 E Mclellan Rd Unit 14
- 5505 E Mclellan Rd Unit 41
- 5505 E Mclellan Rd Unit 9
- 1660 N 59th St
- 5450 E Mclellan Rd Unit 150
- 5450 E Mclellan Rd Unit 145
- 5450 E Mclellan Rd Unit 240
- 5450 E Mclellan Rd Unit 102
- 5450 E Mclellan Rd Unit G227
- 5450 E Mclellan Rd Unit 133
- 5450 E Mclellan Rd Unit 234
- 1816 N Salem
- 4813-4827 E Mckellips Rd Unit 1
- 5445 E Mckellips Rd Unit 23
- 5445 E Mckellips Rd Unit 48
- 1508 N Alta Mesa Dr Unit 120
