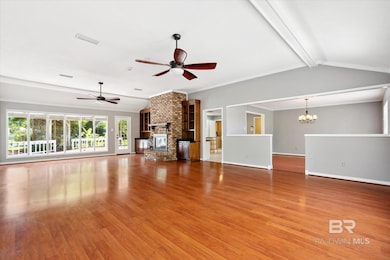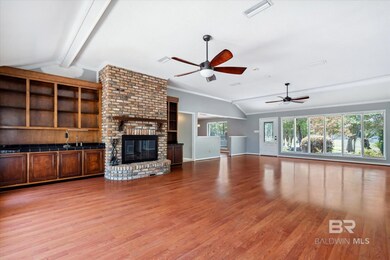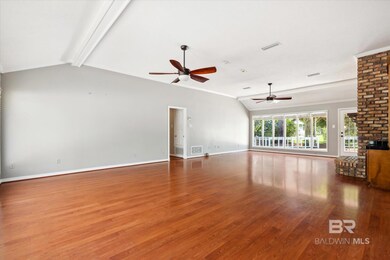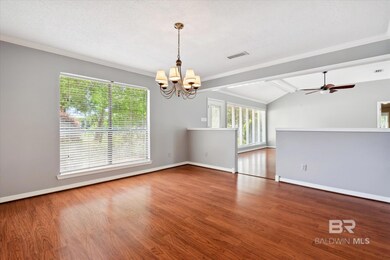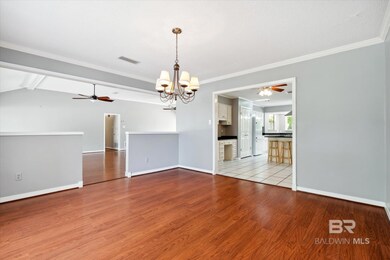
5639 Gulf Creek Cir Theodore, AL 36582
Cypress Shores NeighborhoodHighlights
- Boat Lift
- Vaulted Ceiling
- 1 Fireplace
- River View
- Traditional Architecture
- No HOA
About This Home
As of November 2024Experience the ultimate waterfront lifestyle with direct access to Rabbit Creek! This stunning 4-bedroom, 3.5-bathroom home offers the perfect blend of luxury and convenience. Take a boat ride through scenic Rabbit Creek to the expansive waters of Dog River and beyond, leading you to Mobile Bay and the stunning Gulf of Mexico. Whether you're an avid angler, a water sports enthusiast, or simply yearning for serene moments on the water, this location offers endless possibilities for outdoor enjoyment. Minutes from I-10 and Downtown Mobile. New roof, boat lift, 2-car garage, workshop, lawnmower/golf cart storage and more. This home also features over 1,000 sqft of unfinished space, the possibilities are endless-whether you envision a charming mother-in-law suite or a versatile bonus room. Don't miss the opportunity to make this waterfront oasis your new home! Schedule a showing and come see it today! The adjacent lot and 2nd boat lift can also be purchased with the sale of the home.All updates per the seller. Listing company makes no representation as to accuracy of square footage; buyer to verify. Buyer to verify all information during due diligence.
Last Agent to Sell the Property
Roberts Brothers TREC Brokerage Email: taylormedeiros@robertsbrothers.com Listed on: 05/31/2024

Home Details
Home Type
- Single Family
Est. Annual Taxes
- $2,810
Year Built
- Built in 2000
Lot Details
- Lot Dimensions are 193 x 204 x 118 x 138
- Sprinkler System
Parking
- Garage
Home Design
- Traditional Architecture
- Slab Foundation
- Composition Roof
- Wood Siding
Interior Spaces
- 2,795 Sq Ft Home
- 1-Story Property
- Vaulted Ceiling
- 1 Fireplace
- Living Room
- Formal Dining Room
- River Views
- Laundry on main level
Kitchen
- Double Oven
- Dishwasher
Flooring
- Carpet
- Tile
Bedrooms and Bathrooms
- 4 Bedrooms
- Separate Shower
Schools
- Hollingers Island Elementary School
- Katherine H Hankins Middle School
- Theodore High School
Additional Features
- Boat Lift
- Heating System Uses Natural Gas
Community Details
- No Home Owners Association
Listing and Financial Details
- Assessor Parcel Number 3307400003011001
Ownership History
Purchase Details
Home Financials for this Owner
Home Financials are based on the most recent Mortgage that was taken out on this home.Purchase Details
Home Financials for this Owner
Home Financials are based on the most recent Mortgage that was taken out on this home.Purchase Details
Purchase Details
Similar Homes in the area
Home Values in the Area
Average Home Value in this Area
Purchase History
| Date | Type | Sale Price | Title Company |
|---|---|---|---|
| Warranty Deed | $512,000 | None Listed On Document | |
| Deed | $305,000 | -- | |
| Interfamily Deed Transfer | -- | None Available | |
| Warranty Deed | -- | None Available |
Mortgage History
| Date | Status | Loan Amount | Loan Type |
|---|---|---|---|
| Open | $486,400 | New Conventional | |
| Previous Owner | $279,200 | New Conventional | |
| Previous Owner | $289,750 | No Value Available | |
| Previous Owner | -- | No Value Available | |
| Previous Owner | $80,232 | New Conventional | |
| Previous Owner | $80,000 | Unknown |
Property History
| Date | Event | Price | Change | Sq Ft Price |
|---|---|---|---|---|
| 11/22/2024 11/22/24 | Sold | $512,000 | +2.6% | $183 / Sq Ft |
| 10/28/2024 10/28/24 | Pending | -- | -- | -- |
| 08/15/2024 08/15/24 | Price Changed | $499,000 | -5.0% | $179 / Sq Ft |
| 07/02/2024 07/02/24 | Price Changed | $525,000 | -4.5% | $188 / Sq Ft |
| 05/31/2024 05/31/24 | For Sale | $550,000 | +80.3% | $197 / Sq Ft |
| 02/27/2018 02/27/18 | Sold | $305,000 | -- | $98 / Sq Ft |
| 02/05/2018 02/05/18 | Pending | -- | -- | -- |
Tax History Compared to Growth
Tax History
| Year | Tax Paid | Tax Assessment Tax Assessment Total Assessment is a certain percentage of the fair market value that is determined by local assessors to be the total taxable value of land and additions on the property. | Land | Improvement |
|---|---|---|---|---|
| 2024 | $2,765 | $57,020 | $11,780 | $45,240 |
| 2023 | $2,765 | $57,940 | $8,000 | $49,940 |
| 2022 | $2,591 | $53,420 | $8,000 | $45,420 |
| 2021 | $2,591 | $53,420 | $8,000 | $45,420 |
| 2020 | $2,591 | $53,420 | $8,000 | $45,420 |
| 2019 | $2,586 | $53,320 | $0 | $0 |
| 2018 | $0 | $27,540 | $0 | $0 |
| 2017 | $0 | $27,620 | $0 | $0 |
| 2016 | -- | $25,820 | $0 | $0 |
| 2013 | -- | $24,100 | $0 | $0 |
Agents Affiliated with this Home
-
Taylor Medeiros
T
Seller's Agent in 2024
Taylor Medeiros
Roberts Brothers TREC
(251) 459-5240
3 in this area
70 Total Sales
-
Justin Farmer

Buyer's Agent in 2024
Justin Farmer
Magnolia Shores Realty Group
(251) 263-2255
1 in this area
99 Total Sales
-
SAM PAGE
S
Seller's Agent in 2018
SAM PAGE
Bellator Real Estate LLC Mobile
(251) 605-8500
27 Total Sales
Map
Source: Baldwin REALTORS®
MLS Number: 363113
APN: 33-07-40-0-003-011.001
- 5698 Spring Landing Dr
- 5572 Rabbit Creek Dr
- 5541 Riverwood Landing
- 5683 Riverwood Cir E
- 5746 Rabbit Creek Dr
- 5489 Rabbit Creek Dr
- 0 Henning Dr N Unit Lot 12 367913
- 0 Henning Dr N Unit 7455768
- 0 Worth Dr Unit 7455808
- 0 Worth Dr Unit Lots 41,11,12 367914
- 0 Worth Dr Unit 7455753
- 0 Worth Dr Unit Lot 41 367911
- 0 Worth Dr Unit Lot 11 367908
- 0 Worth Dr Unit 7455726
- 0 Rabbit Creek Dr E Unit 7270001
- 5409 Rabbit Creek Dr
- 5334 Worth Dr
- 4083 Todd Blvd
- 3765 Rabbit Creek Ct
- 4082 Dawson Dr

