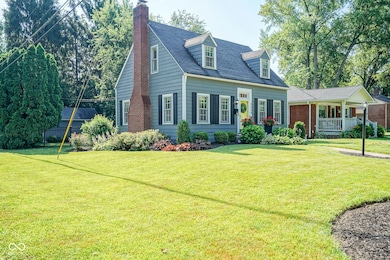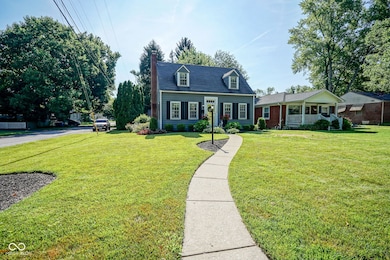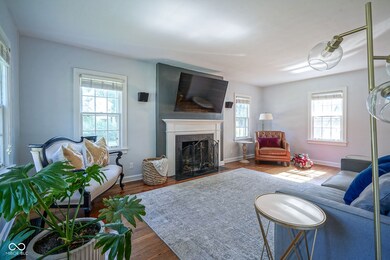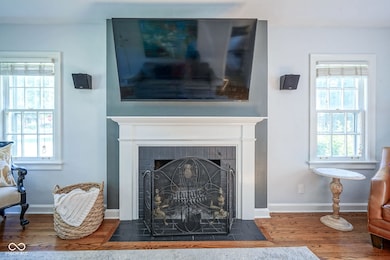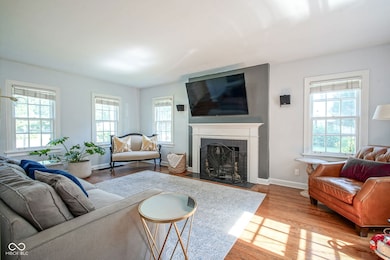
5639 Kingsley Dr Indianapolis, IN 46220
Canterbury-Chatard NeighborhoodEstimated payment $2,066/month
Highlights
- Cape Cod Architecture
- Wood Flooring
- No HOA
- Mature Trees
- Corner Lot
- Formal Dining Room
About This Home
Check this one out!! In the summer, you can grill out and entertain guests from the deck of your fully fenced-in and shaded backyard, and the winter months, you can cozy up inside and watch a movie next to your fireplace! This house sits on a large corner lot, and greets you with beautiful landscaping as walk inside. Once inside, you'll find a nicely sized living room with highly sought-after hardwood floors and a fully-functioning fireplace, an updated kitchen with granite countertops and SS appliances, and a formal dining room and half bath. Upstairs, features 2 bedrooms with multiples closets and more hardwood floors, and a stunningly updated full bathroom. Downstairs has a another big living room, utility/workshop room, laundry room, and through the hidden bookshelf door, you'll find a bonus room that could be used as an office, bedroom, or however you see fit! So much STAYS with the house, it's hard list... 220v Car Charger in garage, ALL Appliances, Washer/Dryer, Security System/Cameras, Speakers and TV Mount, Ring Doorbell, Google Nest, Receiver w/ Outdoor Speakers, ALL New Light Fixtures - ALL STAY. This house is perfectly located in a very nice neighborhood with no HOA, right in between the Monon and Nickel Plate Trails, nearby all the shops and restaurants that Broad Ripple has to offer, and a quick commute to downtown Indy!! Welcome home!
Home Details
Home Type
- Single Family
Est. Annual Taxes
- $3,250
Year Built
- Built in 1940 | Remodeled
Lot Details
- 6,621 Sq Ft Lot
- Corner Lot
- Mature Trees
Parking
- 1 Car Detached Garage
Home Design
- Cape Cod Architecture
- Block Foundation
- Cement Siding
Interior Spaces
- 2-Story Property
- Living Room with Fireplace
- Formal Dining Room
- Smart Thermostat
Kitchen
- Eat-In Kitchen
- Gas Oven
- Microwave
- Dishwasher
- Disposal
Flooring
- Wood
- Ceramic Tile
Bedrooms and Bathrooms
- 2 Bedrooms
Laundry
- Dryer
- Washer
Finished Basement
- Sump Pump
- Laundry in Basement
Outdoor Features
- Shed
- Storage Shed
- Outdoor Gas Grill
Utilities
- Forced Air Heating and Cooling System
- Gas Water Heater
Community Details
- No Home Owners Association
- Northdale Subdivision
Listing and Financial Details
- Tax Lot 255
- Assessor Parcel Number 490706126315000801
Map
Home Values in the Area
Average Home Value in this Area
Tax History
| Year | Tax Paid | Tax Assessment Tax Assessment Total Assessment is a certain percentage of the fair market value that is determined by local assessors to be the total taxable value of land and additions on the property. | Land | Improvement |
|---|---|---|---|---|
| 2024 | $3,199 | $272,700 | $44,700 | $228,000 |
| 2023 | $3,199 | $264,600 | $44,700 | $219,900 |
| 2022 | $3,216 | $246,500 | $44,700 | $201,800 |
| 2021 | $2,915 | $245,700 | $26,500 | $219,200 |
| 2020 | $2,708 | $248,200 | $26,500 | $221,700 |
| 2019 | $2,653 | $219,100 | $26,500 | $192,600 |
| 2018 | $2,538 | $208,100 | $26,500 | $181,600 |
| 2017 | $2,186 | $200,300 | $26,500 | $173,800 |
| 2016 | $2,104 | $196,900 | $26,500 | $170,400 |
| 2014 | $2,094 | $194,700 | $26,500 | $168,200 |
| 2013 | $1,883 | $181,800 | $26,500 | $155,300 |
Property History
| Date | Event | Price | Change | Sq Ft Price |
|---|---|---|---|---|
| 07/29/2025 07/29/25 | Pending | -- | -- | -- |
| 07/17/2025 07/17/25 | For Sale | $330,000 | +46.7% | $167 / Sq Ft |
| 05/29/2020 05/29/20 | Sold | $225,000 | +4.7% | $114 / Sq Ft |
| 04/12/2020 04/12/20 | Pending | -- | -- | -- |
| 04/10/2020 04/10/20 | For Sale | $214,900 | -- | $109 / Sq Ft |
Purchase History
| Date | Type | Sale Price | Title Company |
|---|---|---|---|
| Warranty Deed | $225,000 | First American Title Insurance | |
| Warranty Deed | -- | None Available |
Mortgage History
| Date | Status | Loan Amount | Loan Type |
|---|---|---|---|
| Previous Owner | $225,000 | New Conventional | |
| Previous Owner | $177,299 | FHA | |
| Previous Owner | $155,846 | FHA | |
| Previous Owner | $33,500 | Future Advance Clause Open End Mortgage |
Similar Homes in Indianapolis, IN
Source: MIBOR Broker Listing Cooperative®
MLS Number: 22049504
APN: 49-07-06-126-315.000-801
- 5704 Norwaldo Ave
- 5660 Crittenden Ave
- 5756 Norwaldo Ave
- 5743 Kingsley Dr
- 5736 Primrose Ave
- 5643 Rosslyn Ave
- 5529 Primrose Ave
- 5829 Indianola Ave
- 5636 Brouse Ave
- 2314 E 58th St
- 5704 N Keystone Ave
- 5872 Hillside Ave
- 2404 Northview Ave
- 1530 E 54th St
- 5388 Ralston Ave
- 5419 Haverford Ave
- 1155 Ivy Ln
- 6014 Norwaldo Ave
- 6009 Ralston Ave
- 2412 E Northgate St

