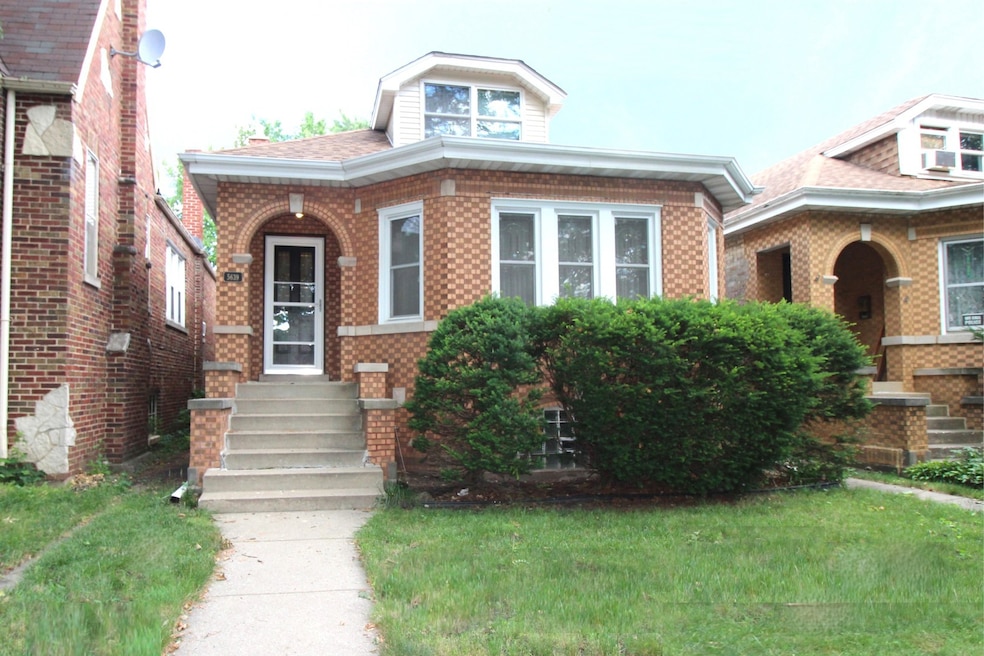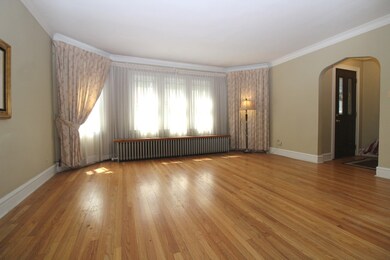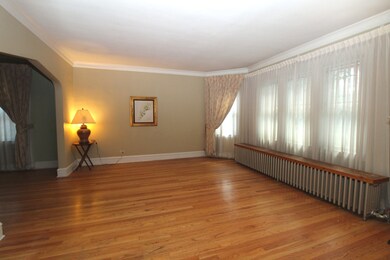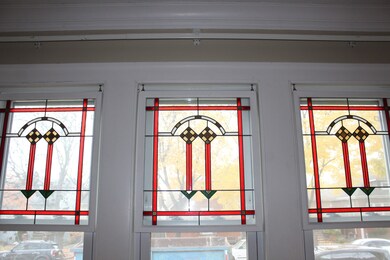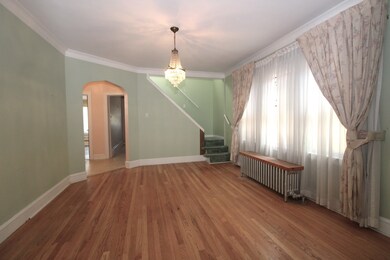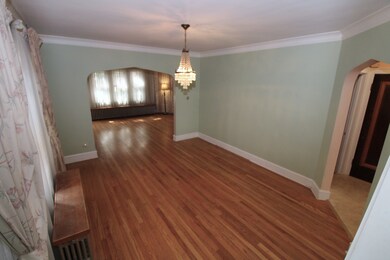
5639 N Moody Ave Chicago, IL 60646
Norwood Park NeighborhoodHighlights
- Deck
- Recreation Room
- Lower Floor Utility Room
- Taft High School Rated A-
- Home Office
- Formal Dining Room
About This Home
As of May 2025Estate Sale, Check Out The Rooms Sizes Of This Huge 4 Bedroom 3 Full Bath Yellow Brick Octagon Bungalow with Beautiful Exposed Hardwood Floors, Stain Glass Windows, Formal Dining Room, Large Kitchen w/Loads of Cabinets, Pantry & New Cooktop, Large Master Bedroom, 3rd & 4th Bedrooms Upstairs Have Skylights, Full Bath On All 3 Levels, High Bright Basement w/Rec Room, Full Bath and Insulated Room That Could Be An Office Or Workout Room, Newer Extra Large Electrical Panel, HW Tank (2018), Roof (Complete Tear-Off 2018), Boiler Thermocouple (Oct 2013), Large Deck Off Kitchen, 2 Car Garage. Walking Distances To School. NOTE: Pool Table In Basement Stays w/House. There's No Oven In The Kitchen, Only a Cooktop (Not Hooked Up). House Needs Some TLC, Being Sold In "As Is" Condition
Last Agent to Sell the Property
HomeSmart Connect LLC License #475122443 Listed on: 07/12/2024

Home Details
Home Type
- Single Family
Est. Annual Taxes
- $5,704
Year Built
- Built in 1929
Lot Details
- Lot Dimensions are 30 x 124
- Fenced Yard
Parking
- 2 Car Detached Garage
- Garage Transmitter
- Garage Door Opener
Home Design
- Bungalow
- Brick Exterior Construction
- Concrete Perimeter Foundation
Interior Spaces
- 1,800 Sq Ft Home
- 1.5-Story Property
- Ceiling Fan
- Skylights
- Formal Dining Room
- Home Office
- Recreation Room
- Lower Floor Utility Room
- Finished Basement
- Basement Fills Entire Space Under The House
Kitchen
- Cooktop
- Microwave
- Dishwasher
Bedrooms and Bathrooms
- 4 Bedrooms
- 4 Potential Bedrooms
- 3 Full Bathrooms
Laundry
- Dryer
- Washer
Outdoor Features
- Deck
Schools
- Hitch Elementary School
- Taft High School
Utilities
- Two Cooling Systems Mounted To A Wall/Window
- Baseboard Heating
- Heating System Uses Steam
- Heating System Uses Natural Gas
- 100 Amp Service
- Lake Michigan Water
Community Details
- Octagon
Listing and Financial Details
- Senior Tax Exemptions
- Homeowner Tax Exemptions
Ownership History
Purchase Details
Home Financials for this Owner
Home Financials are based on the most recent Mortgage that was taken out on this home.Purchase Details
Home Financials for this Owner
Home Financials are based on the most recent Mortgage that was taken out on this home.Purchase Details
Purchase Details
Similar Homes in the area
Home Values in the Area
Average Home Value in this Area
Purchase History
| Date | Type | Sale Price | Title Company |
|---|---|---|---|
| Warranty Deed | $663,000 | None Listed On Document | |
| Deed | $370,000 | Freedom Title | |
| Interfamily Deed Transfer | -- | None Available | |
| Interfamily Deed Transfer | -- | -- |
Mortgage History
| Date | Status | Loan Amount | Loan Type |
|---|---|---|---|
| Open | $493,000 | New Conventional | |
| Previous Owner | $200,000 | Credit Line Revolving | |
| Previous Owner | $250,000 | Credit Line Revolving | |
| Previous Owner | $250,000 | Unknown | |
| Previous Owner | $82,000 | Unknown | |
| Previous Owner | $132,000 | Unknown | |
| Previous Owner | $128,450 | Unknown | |
| Previous Owner | $103,000 | Unknown |
Property History
| Date | Event | Price | Change | Sq Ft Price |
|---|---|---|---|---|
| 05/16/2025 05/16/25 | Sold | $663,000 | -3.2% | $215 / Sq Ft |
| 04/21/2025 04/21/25 | Pending | -- | -- | -- |
| 04/15/2025 04/15/25 | Price Changed | $685,000 | -0.7% | $222 / Sq Ft |
| 02/28/2025 02/28/25 | For Sale | $690,000 | +86.5% | $224 / Sq Ft |
| 08/13/2024 08/13/24 | Sold | $370,000 | -7.5% | $206 / Sq Ft |
| 07/21/2024 07/21/24 | Pending | -- | -- | -- |
| 07/12/2024 07/12/24 | For Sale | $399,900 | -- | $222 / Sq Ft |
Tax History Compared to Growth
Tax History
| Year | Tax Paid | Tax Assessment Tax Assessment Total Assessment is a certain percentage of the fair market value that is determined by local assessors to be the total taxable value of land and additions on the property. | Land | Improvement |
|---|---|---|---|---|
| 2024 | $5,704 | $34,000 | $11,532 | $22,468 |
| 2023 | $5,522 | $33,000 | $9,300 | $23,700 |
| 2022 | $5,522 | $33,000 | $9,300 | $23,700 |
| 2021 | $5,297 | $33,003 | $9,303 | $23,700 |
| 2020 | $5,404 | $30,464 | $5,952 | $24,512 |
| 2019 | $5,561 | $33,849 | $5,952 | $27,897 |
| 2018 | $5,465 | $33,849 | $5,952 | $27,897 |
| 2017 | $3,911 | $24,244 | $5,208 | $19,036 |
| 2016 | $3,998 | $24,244 | $5,208 | $19,036 |
| 2015 | $4,196 | $25,520 | $5,208 | $20,312 |
| 2014 | $3,318 | $20,449 | $4,464 | $15,985 |
| 2013 | $3,241 | $20,449 | $4,464 | $15,985 |
Agents Affiliated with this Home
-
David Mendez

Seller's Agent in 2025
David Mendez
Realproz, LLC
(773) 592-6925
4 in this area
55 Total Sales
-
Zelideth Moore
Z
Buyer's Agent in 2025
Zelideth Moore
@ Properties
(847) 657-7000
1 in this area
3 Total Sales
-
Linda Lee

Seller's Agent in 2024
Linda Lee
HomeSmart Connect LLC
(773) 343-7119
7 in this area
54 Total Sales
Map
Source: Midwest Real Estate Data (MRED)
MLS Number: 12089271
APN: 13-05-331-007-0000
- 5712 N Meade Ave
- 5528 N Austin Ave
- 5521 N Mason Ave
- 5929 N Merrimac Ave
- 5816 N Nagle Ave Unit B
- 5445 N Northwest Hwy Unit 3N
- 6141 W Peterson Ave
- 5956 N Elston Ave
- 5665 N Northcott Ave
- 5406 N Mulligan Ave
- 5811 N Napoleon Ave
- 5837 N Marmora Ave
- 5971 N Elston Ave Unit 2
- 5609 N Mango Ave Unit 1W
- 6080 N Elston Ave
- 5408 N Natchez Ave
- 5624 N Major Ave
- 5246 N Mason Ave
- 6101 N Elston Ave Unit 3E
- 6031 N Mason Ave
