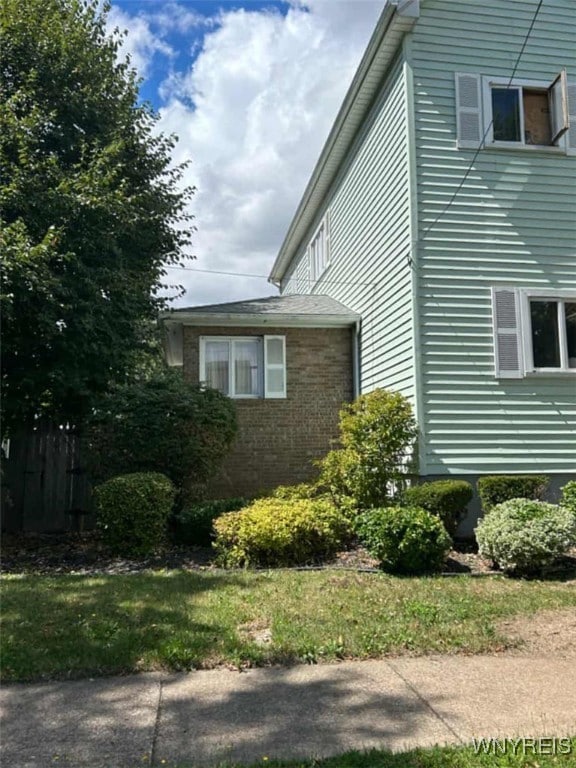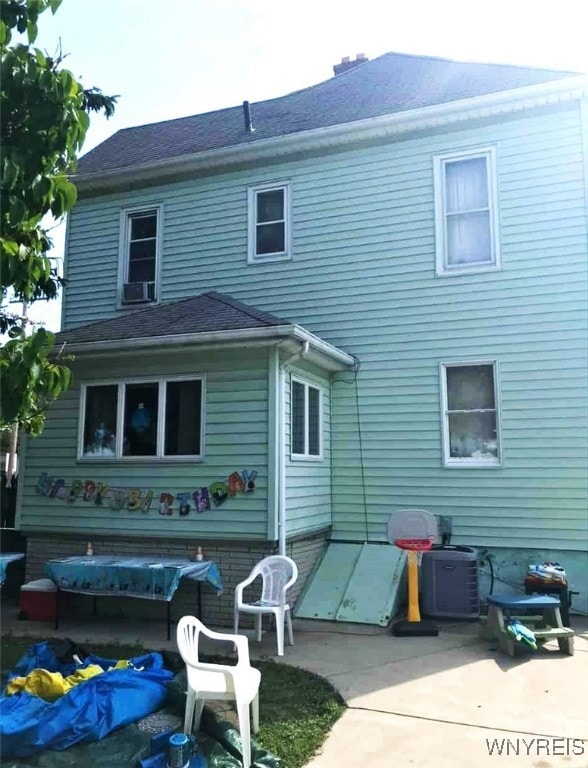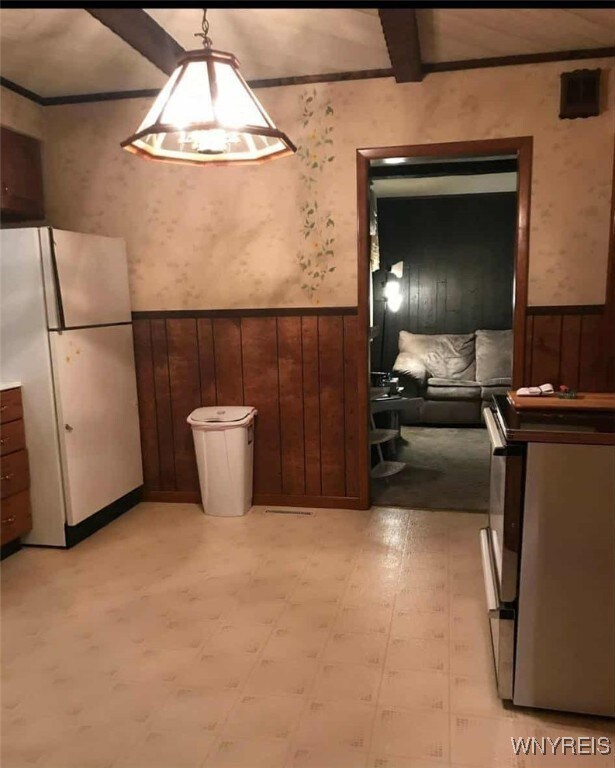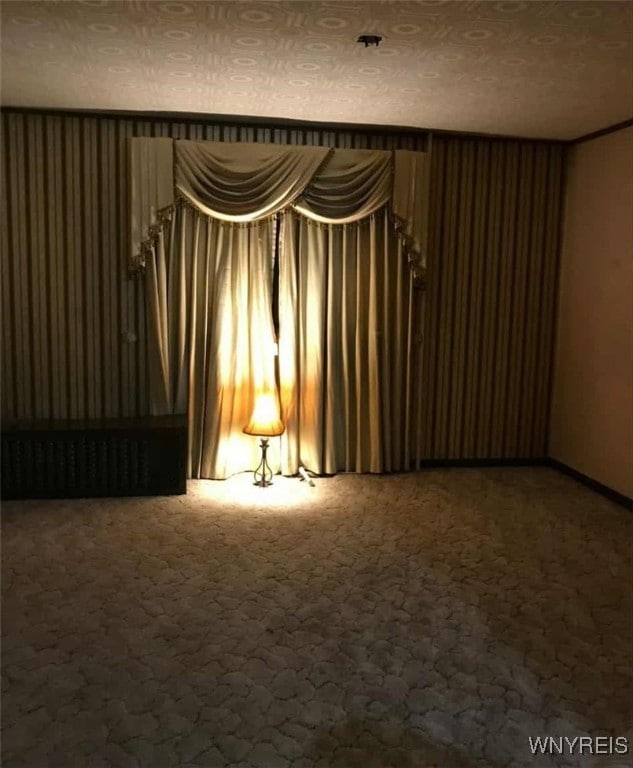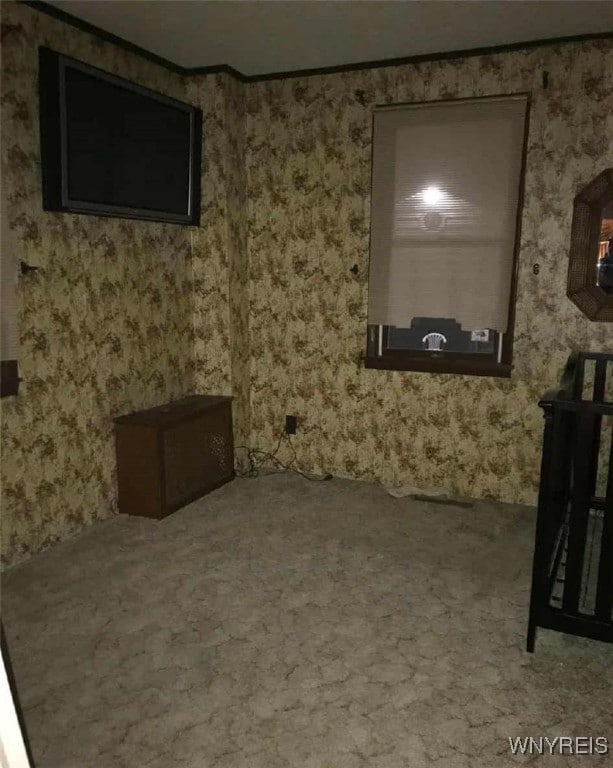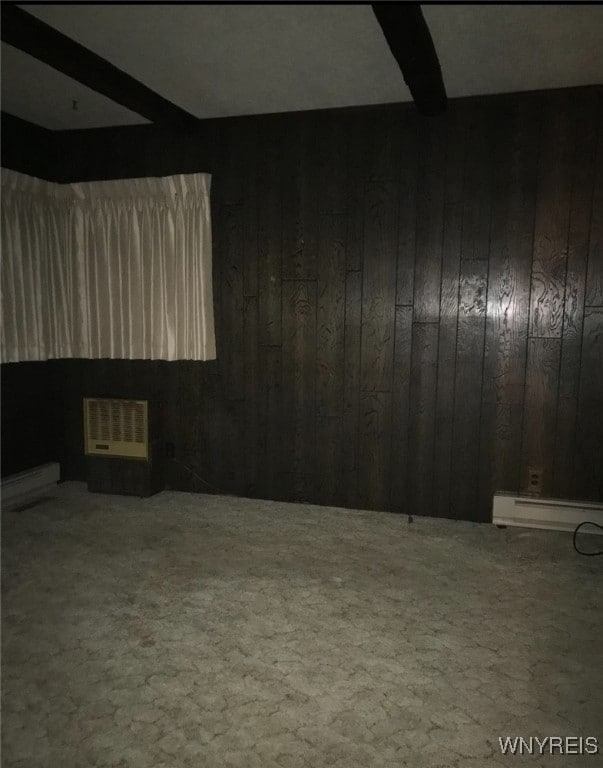564 26th St Niagara Falls, NY 14301
South End NeighborhoodEstimated payment $1,259/month
Highlights
- Corner Lot
- Ceramic Tile Flooring
- 2 Car Garage
- Cooling System Mounted In Outer Wall Opening
- Forced Air Heating and Cooling System
- Property is Fully Fenced
About This Home
Excellent investment opportunity in Niagara Falls! This well-maintained 2-unit home on a corner lot each with 2 bedrooms and 1 full bath. The downstairs unit includes air conditioning. The home offers separate electric meters with one gas meter plus a 2 car garage. Tenants enjoy a rare inground pool, and the hot water tank is only 6 years old. Both units are currently rented on month-to-month leases at below-market rates, offering strong potential for increased rental income. Conveniently located near schools, shopping, and public transportation, this property is ideal for investors or owner-occupants looking to generate rental income while building equity.
Listing Agent
Listing by Howard Hanna WNY Inc. Brokerage Phone: 716-628-1900 License #30JO0811084 Listed on: 09/22/2025

Co-Listing Agent
Listing by Howard Hanna WNY Inc. Brokerage Phone: 716-628-1900 License #40EH0662422
Property Details
Home Type
- Multi-Family
Est. Annual Taxes
- $3,148
Year Built
- Built in 1890
Lot Details
- 6,200 Sq Ft Lot
- Lot Dimensions are 50x124
- Property is Fully Fenced
- Corner Lot
- Rectangular Lot
Parking
- 2 Car Garage
Home Design
- Brick Exterior Construction
- Poured Concrete
- Vinyl Siding
Interior Spaces
- 1,956 Sq Ft Home
- 2-Story Property
- Basement Fills Entire Space Under The House
Flooring
- Carpet
- Ceramic Tile
Bedrooms and Bathrooms
- 5 Bedrooms
- 2 Full Bathrooms
Utilities
- Cooling System Mounted In Outer Wall Opening
- Forced Air Heating and Cooling System
- Heating System Uses Gas
- Radiant Heating System
- Gas Water Heater
Listing and Financial Details
- Tax Lot 2
- Assessor Parcel Number 291100-159-026-0003-002-000
Community Details
Overview
- 2 Units
- Stedman Farm Subdivision
Building Details
- 1 Separate Gas Meter
Map
Home Values in the Area
Average Home Value in this Area
Tax History
| Year | Tax Paid | Tax Assessment Tax Assessment Total Assessment is a certain percentage of the fair market value that is determined by local assessors to be the total taxable value of land and additions on the property. | Land | Improvement |
|---|---|---|---|---|
| 2024 | $4,102 | $56,600 | $3,700 | $52,900 |
| 2023 | $1,671 | $56,600 | $3,700 | $52,900 |
| 2022 | $1,656 | $56,600 | $3,700 | $52,900 |
| 2021 | $1,238 | $56,600 | $3,700 | $52,900 |
| 2020 | $884 | $56,600 | $3,700 | $52,900 |
| 2019 | $1,054 | $56,600 | $3,700 | $52,900 |
| 2018 | $1,154 | $56,600 | $3,700 | $52,900 |
| 2017 | $1,054 | $56,600 | $3,700 | $52,900 |
| 2016 | $1,441 | $56,600 | $3,700 | $52,900 |
| 2015 | -- | $56,600 | $3,700 | $52,900 |
| 2014 | -- | $56,600 | $3,700 | $52,900 |
Property History
| Date | Event | Price | List to Sale | Price per Sq Ft |
|---|---|---|---|---|
| 09/22/2025 09/22/25 | For Sale | $190,000 | -- | $97 / Sq Ft |
Purchase History
| Date | Type | Sale Price | Title Company |
|---|---|---|---|
| Interfamily Deed Transfer | -- | None Available | |
| Deed | -- | -- | |
| Deed | -- | Angelo Massaro | |
| Deed | -- | Angelo Massaro |
Source: Western New York Real Estate Information Services (WNYREIS)
MLS Number: B1639736
APN: 291100-159-026-0003-002-000
- 508 27th St
- 2743 Niagara St Unit 2
- 2423 Falls St Unit Upper Rear
- 1953 Falls St Unit 1
- 1790 Welch Ave Unit Upper
- 1970 Whitney Ave
- 532 16th St Unit 1 Lower
- 532 16th St Unit 2 Upper
- 2239 Willow Ave
- 1820 1/2 Whitney Ave
- 1119 15th St Unit LOWER
- 1119 15th St Unit UPPER
- 704 8th St
- 701 Cedar Ave
- 427 5th St
- 427 5th St
- 644 Park Place Unit 1
- 1011 Cleveland Ave Unit 2
- 531 3rd St
- 530 Main St Unit 204 Studio

