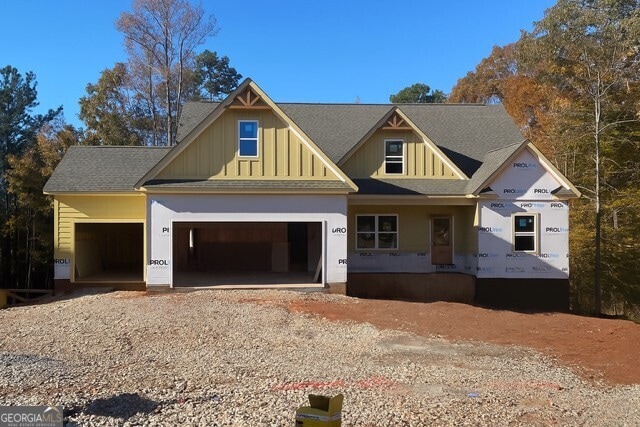564 Belle Woode St Monroe, GA 30656
Estimated payment $3,368/month
Highlights
- Vaulted Ceiling
- Wood Flooring
- Bonus Room
- 1.5-Story Property
- Main Floor Primary Bedroom
- Keeping Room
About This Home
NEW CONSTRUCTION. PREFERRED LENDER INCENTIVE. The Avondale - Exceptional ranch home on a BASEMENT with a bonus room and full bath upstairs AND a 3rd car garage. This home features a keeping room, owner's suite, plus 2 additional bedrooms and bath on the main level. The Owner's retreat is privately situated on the opposite side of the home with a double vanity, glass wall tile shower, free standing rectangular tub and walk-in closet. The generous family room opens to the kitchen and breakfast with lots of windows, kitchen island, quartz countertops, pot filler, and pantry. Upstairs features a bonus room and a full bathroom. Extended covered rear porch for outdoor entertaining. Up to $20,000 buyer incentive with use of preferred lender.
Home Details
Home Type
- Single Family
Est. Annual Taxes
- $766
Year Built
- Built in 2025 | Under Construction
Lot Details
- 0.62 Acre Lot
- Open Lot
HOA Fees
- $21 Monthly HOA Fees
Home Design
- 1.5-Story Property
- Brick Exterior Construction
- Composition Roof
Interior Spaces
- 2,627 Sq Ft Home
- Vaulted Ceiling
- Ceiling Fan
- Factory Built Fireplace
- Fireplace With Gas Starter
- Family Room with Fireplace
- Bonus Room
- Keeping Room
- Pull Down Stairs to Attic
- Fire and Smoke Detector
- Laundry in Hall
- Unfinished Basement
Kitchen
- Double Convection Oven
- Cooktop
- Dishwasher
- Stainless Steel Appliances
Flooring
- Wood
- Carpet
- Tile
Bedrooms and Bathrooms
- 4 Bedrooms | 3 Main Level Bedrooms
- Primary Bedroom on Main
- Double Vanity
- Separate Shower
Parking
- Garage
- Garage Door Opener
Schools
- Monroe Elementary School
- Carver Middle School
- Monroe Area High School
Utilities
- Central Heating and Cooling System
- Heating System Uses Natural Gas
- Underground Utilities
- Septic Tank
- High Speed Internet
- Cable TV Available
Community Details
- $250 Initiation Fee
- Belle Woode Estates Subdivision
Listing and Financial Details
- Tax Lot 16
Map
Home Values in the Area
Average Home Value in this Area
Tax History
| Year | Tax Paid | Tax Assessment Tax Assessment Total Assessment is a certain percentage of the fair market value that is determined by local assessors to be the total taxable value of land and additions on the property. | Land | Improvement |
|---|---|---|---|---|
| 2024 | $826 | $26,000 | $26,000 | $0 |
| 2023 | $642 | $19,200 | $19,200 | $0 |
| 2022 | $374 | $9,920 | $9,920 | $0 |
| 2021 | $383 | $9,920 | $9,920 | $0 |
| 2020 | $350 | $8,680 | $8,680 | $0 |
| 2019 | $338 | $4,200 | $4,200 | $0 |
| 2018 | $190 | $4,200 | $4,200 | $0 |
| 2017 | $145 | $4,200 | $4,200 | $0 |
| 2016 | $152 | $3,000 | $3,000 | $0 |
| 2015 | $154 | $3,000 | $3,000 | $0 |
| 2014 | $156 | $3,000 | $0 | $0 |
Property History
| Date | Event | Price | List to Sale | Price per Sq Ft |
|---|---|---|---|---|
| 10/16/2025 10/16/25 | For Sale | $622,858 | -- | $237 / Sq Ft |
Purchase History
| Date | Type | Sale Price | Title Company |
|---|---|---|---|
| Quit Claim Deed | -- | -- | |
| Limited Warranty Deed | $60,000 | -- |
Source: Georgia MLS
MLS Number: 10625911
APN: N162B00000016000
- 548 Belle Woode St
- 553 Belle Woode St
- 744 Belle Vista St
- 736 Belle Vista St
- 733 Belle Vista St
- 729 Belle Vista St
- 2321 Broach Rd NW
- (GA)The Ellen | Front Entry Plan at Belle Woode Estates
- (GA)The Carson | Front Entry Plan at Belle Woode Estates
- (GA)The Everett | Front Entry Plan at Belle Woode Estates
- 500 Belle Woode St
- (GA)The Avondale | Front Entry Plan at Belle Woode Estates
- (GA)The Ava | Front Entry Plan at Belle Woode Estates
- (GA)The Emerson Ranch | Front Entry Plan at Belle Woode Estates
- 2796 Barbon Rd
- 2086 Mount Vernon Rd NW
- TRACT 8 Bradley Gin Rd
- TRACT 4 Bradley Gin Rd
- TRACT 2 Bradley Gin Rd
- 226 Lynn Rd
- 521 San Dra Way
- 1173 Austin Rd
- 1528 Cardinal Ln
- 512 Meadowbrook Dr
- 200 Aycock Ave
- 1229 Fairview Dr
- 788 Harrison Mill Rd
- 125 Tanglewood Dr Unit A
- 540 Roosevelt St
- 1522 Mill Creek Rd
- 386 Winslow Ct
- 2108 Charmond Dr
- 2121 Charmond Dr
- 525 Landers St
- 225 Sinclair Way
- 208 Mobley Cir
- 158 Ingle Dr
- 122 Nowell St Unit I
- 39 Swansen St

