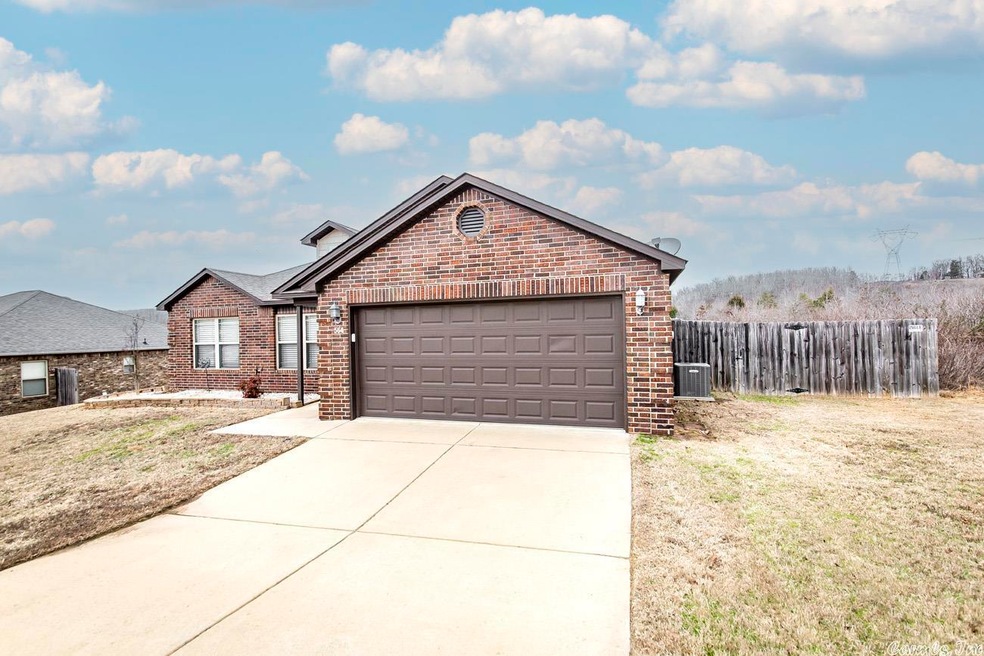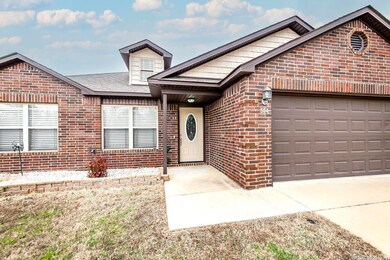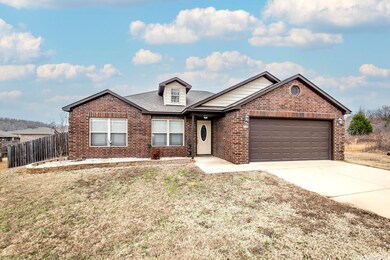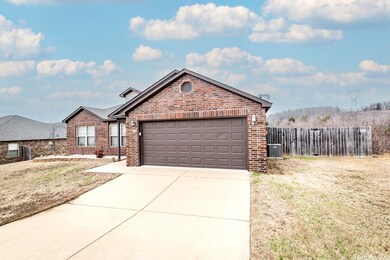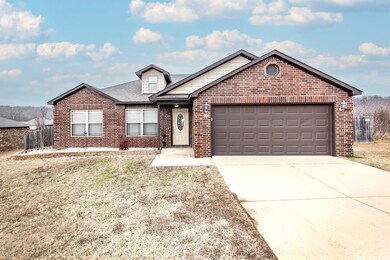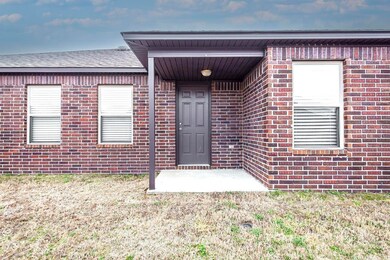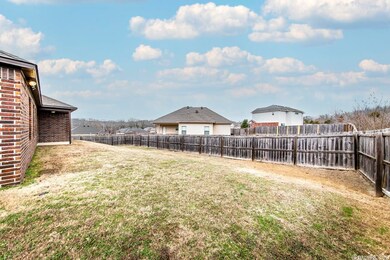
Highlights
- Traditional Architecture
- Eat-In Kitchen
- Patio
- Cabot Junior High North Rated A-
- Walk-In Closet
- Laundry Room
About This Home
As of January 2023Looking for a home that is close to town but gives you the country living feeling? Well we have the perfect home for you! Driving up to this home you will notice that this lot is located at the end of the street giving you all the privacy you are looking for. You also get to take in the simple yet perfect landscaping that lines the front of the house. But that’s not the best part! Coming into the home you are greeted with tons of natural light, newly painted walls and a semi open split floor plan. Take a peak at the eat in kitchen that features dark cabinets, granite counter tops and a large pantry for all your storage needs. You will find a quaint covered patio in the backyard where you can enjoy your early morning coffee or late night chats with friends and family. This home features 3 bedrooms, 2 bathrooms and a 2 car garage.
Home Details
Home Type
- Single Family
Est. Annual Taxes
- $1,078
Year Built
- Built in 2013
Lot Details
- 8,276 Sq Ft Lot
- Fenced
- Level Lot
Parking
- 2 Car Garage
Home Design
- Traditional Architecture
- Brick Exterior Construction
- Slab Foundation
- Architectural Shingle Roof
- Composition Roof
Interior Spaces
- 1,330 Sq Ft Home
- 1-Story Property
- Laundry Room
Kitchen
- Eat-In Kitchen
- Breakfast Bar
- Stove
- Microwave
Flooring
- Carpet
- Tile
Bedrooms and Bathrooms
- 3 Bedrooms
- Walk-In Closet
- 2 Full Bathrooms
Additional Features
- Patio
- Central Heating and Cooling System
Ownership History
Purchase Details
Home Financials for this Owner
Home Financials are based on the most recent Mortgage that was taken out on this home.Purchase Details
Home Financials for this Owner
Home Financials are based on the most recent Mortgage that was taken out on this home.Purchase Details
Home Financials for this Owner
Home Financials are based on the most recent Mortgage that was taken out on this home.Purchase Details
Purchase Details
Similar Homes in Cabot, AR
Home Values in the Area
Average Home Value in this Area
Purchase History
| Date | Type | Sale Price | Title Company |
|---|---|---|---|
| Warranty Deed | $170,000 | -- | |
| Warranty Deed | $130,000 | -- | |
| Warranty Deed | -- | -- | |
| Warranty Deed | -- | -- | |
| Warranty Deed | -- | -- |
Mortgage History
| Date | Status | Loan Amount | Loan Type |
|---|---|---|---|
| Open | $18,000 | New Conventional | |
| Previous Owner | $130,000 | New Conventional | |
| Previous Owner | $131,450 | Purchase Money Mortgage |
Property History
| Date | Event | Price | Change | Sq Ft Price |
|---|---|---|---|---|
| 01/31/2023 01/31/23 | Sold | $170,000 | +3.0% | $128 / Sq Ft |
| 01/16/2023 01/16/23 | Pending | -- | -- | -- |
| 01/09/2023 01/09/23 | For Sale | $165,000 | +26.9% | $124 / Sq Ft |
| 11/27/2018 11/27/18 | Sold | $130,000 | 0.0% | $98 / Sq Ft |
| 10/26/2018 10/26/18 | Pending | -- | -- | -- |
| 09/17/2018 09/17/18 | For Sale | $130,000 | -- | $98 / Sq Ft |
Tax History Compared to Growth
Tax History
| Year | Tax Paid | Tax Assessment Tax Assessment Total Assessment is a certain percentage of the fair market value that is determined by local assessors to be the total taxable value of land and additions on the property. | Land | Improvement |
|---|---|---|---|---|
| 2024 | $1,418 | $28,540 | $4,700 | $23,840 |
| 2023 | $1,418 | $28,540 | $4,700 | $23,840 |
| 2022 | $1,468 | $28,540 | $4,700 | $23,840 |
| 2021 | $1,468 | $28,540 | $4,700 | $23,840 |
| 2020 | $1,427 | $27,740 | $4,700 | $23,040 |
| 2019 | $1,427 | $27,740 | $4,700 | $23,040 |
| 2018 | $1,410 | $27,740 | $4,700 | $23,040 |
| 2017 | $1,214 | $27,050 | $4,700 | $22,350 |
| 2016 | $1,347 | $27,050 | $4,700 | $22,350 |
| 2015 | $1,284 | $25,190 | $4,700 | $20,490 |
| 2014 | $1,284 | $4,700 | $4,700 | $0 |
Agents Affiliated with this Home
-
Tonya Perkins

Seller's Agent in 2023
Tonya Perkins
PorchLight Realty
(501) 681-4757
222 Total Sales
-
Ryan Cotroneo

Buyer's Agent in 2023
Ryan Cotroneo
IRealty Arkansas - Cabot
(501) 743-9886
36 Total Sales
-
Joshua Cole

Seller's Agent in 2018
Joshua Cole
Venture Realty Group - Cabot
(870) 307-8785
317 Total Sales
Map
Source: Cooperative Arkansas REALTORS® MLS
MLS Number: 23001358
APN: 722-34086-000
- 584 Crepe Myrtle Loop
- 24 Sun Valley Dr
- 3060 W Main St Unit Hwy 89
- 3060 W Main St Unit Hwy 89
- 3060 W Main St Unit Hwy 89
- 222 N Summit Dr
- 3A W Main St
- 00 W Main St
- 1713 Pioneer Dr
- 17 Cossatot Cir
- 16 Valley Rd
- 0 N Rockwood Rd Unit W. Main Street
- 111 N Summit Dr
- 24 Calvados Ct
- 26 Calvados Ct
- 23 S Summit Dr
- 000 Rockwood Rd
- 2905 Mt Springs & Crestview
- 0 W Main St Unit 23029338
- 3580 W Main St
