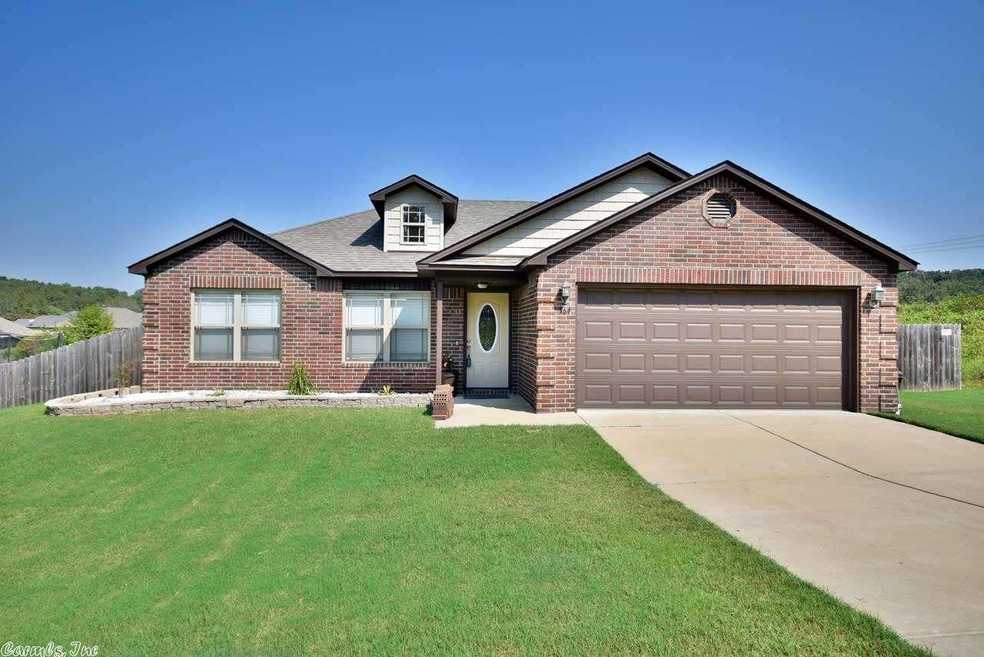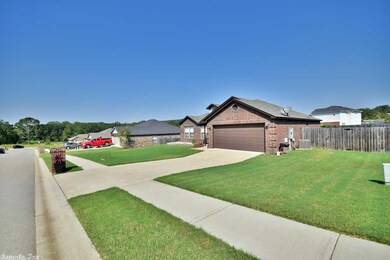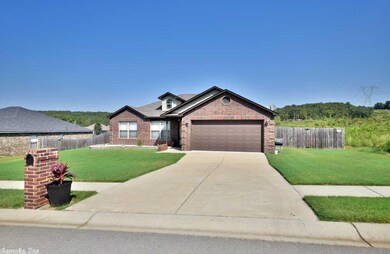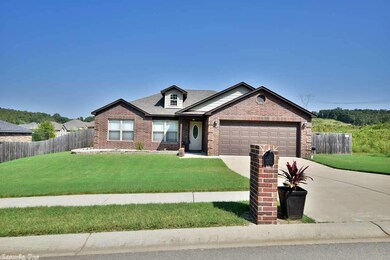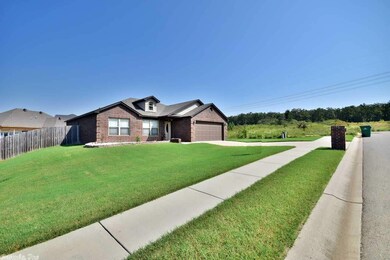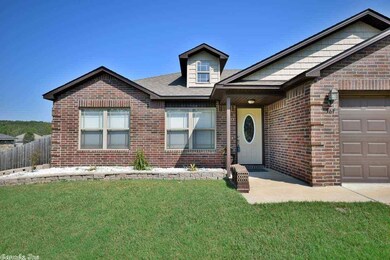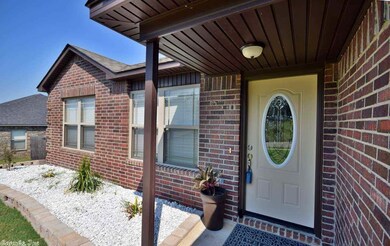
Highlights
- Traditional Architecture
- Eat-In Kitchen
- Tile Flooring
- Cabot Junior High North Rated A-
- Laundry Room
- 1-Story Property
About This Home
As of January 2023Gorgeous 3-bed, 2-bath, home situated only a few minutes from dining, shopping, schools, and 67/167 for easy commuting but without the noise. This home has a split floor plan with an open concept from kitchen to living room. Kitchen bar area for dining or serving as well as an eat in dining space too. Neutral tones provide a warm and comfortable vibe in the home. Great home for downsizing or starter home. Move in ready for the next buyer! See Agent Remarks.
Home Details
Home Type
- Single Family
Est. Annual Taxes
- $1,410
Year Built
- Built in 2013
Lot Details
- 8,276 Sq Ft Lot
- Sloped Lot
Parking
- 2 Car Garage
Home Design
- Traditional Architecture
- Brick Exterior Construction
- Slab Foundation
- Architectural Shingle Roof
Interior Spaces
- 1,330 Sq Ft Home
- 1-Story Property
- Laundry Room
Kitchen
- Eat-In Kitchen
- Breakfast Bar
- Stove
- Dishwasher
- Disposal
Flooring
- Carpet
- Tile
Bedrooms and Bathrooms
- 3 Bedrooms
- 2 Full Bathrooms
Utilities
- Central Heating and Cooling System
- Underground Utilities
Ownership History
Purchase Details
Home Financials for this Owner
Home Financials are based on the most recent Mortgage that was taken out on this home.Purchase Details
Home Financials for this Owner
Home Financials are based on the most recent Mortgage that was taken out on this home.Purchase Details
Home Financials for this Owner
Home Financials are based on the most recent Mortgage that was taken out on this home.Purchase Details
Purchase Details
Similar Homes in Cabot, AR
Home Values in the Area
Average Home Value in this Area
Purchase History
| Date | Type | Sale Price | Title Company |
|---|---|---|---|
| Warranty Deed | $170,000 | -- | |
| Warranty Deed | $130,000 | -- | |
| Warranty Deed | -- | -- | |
| Warranty Deed | -- | -- | |
| Warranty Deed | -- | -- |
Mortgage History
| Date | Status | Loan Amount | Loan Type |
|---|---|---|---|
| Open | $18,000 | New Conventional | |
| Previous Owner | $130,000 | New Conventional | |
| Previous Owner | $131,450 | Purchase Money Mortgage |
Property History
| Date | Event | Price | Change | Sq Ft Price |
|---|---|---|---|---|
| 01/31/2023 01/31/23 | Sold | $170,000 | +3.0% | $128 / Sq Ft |
| 01/16/2023 01/16/23 | Pending | -- | -- | -- |
| 01/09/2023 01/09/23 | For Sale | $165,000 | +26.9% | $124 / Sq Ft |
| 11/27/2018 11/27/18 | Sold | $130,000 | 0.0% | $98 / Sq Ft |
| 10/26/2018 10/26/18 | Pending | -- | -- | -- |
| 09/17/2018 09/17/18 | For Sale | $130,000 | -- | $98 / Sq Ft |
Tax History Compared to Growth
Tax History
| Year | Tax Paid | Tax Assessment Tax Assessment Total Assessment is a certain percentage of the fair market value that is determined by local assessors to be the total taxable value of land and additions on the property. | Land | Improvement |
|---|---|---|---|---|
| 2024 | $1,418 | $28,540 | $4,700 | $23,840 |
| 2023 | $1,418 | $28,540 | $4,700 | $23,840 |
| 2022 | $1,468 | $28,540 | $4,700 | $23,840 |
| 2021 | $1,468 | $28,540 | $4,700 | $23,840 |
| 2020 | $1,427 | $27,740 | $4,700 | $23,040 |
| 2019 | $1,427 | $27,740 | $4,700 | $23,040 |
| 2018 | $1,410 | $27,740 | $4,700 | $23,040 |
| 2017 | $1,214 | $27,050 | $4,700 | $22,350 |
| 2016 | $1,347 | $27,050 | $4,700 | $22,350 |
| 2015 | $1,284 | $25,190 | $4,700 | $20,490 |
| 2014 | $1,284 | $4,700 | $4,700 | $0 |
Agents Affiliated with this Home
-
Tonya Perkins

Seller's Agent in 2023
Tonya Perkins
PorchLight Realty
(501) 681-4757
222 Total Sales
-
Ryan Cotroneo

Buyer's Agent in 2023
Ryan Cotroneo
IRealty Arkansas - Cabot
(501) 743-9886
35 Total Sales
-
Joshua Cole

Seller's Agent in 2018
Joshua Cole
Venture Realty Group - Cabot
(870) 307-8785
317 Total Sales
Map
Source: Cooperative Arkansas REALTORS® MLS
MLS Number: 18030173
APN: 722-34086-000
- 570 Crepe Myrtle Loop
- 584 Crepe Myrtle Loop
- 24 Sun Valley Dr
- 222 N Summit Dr
- 3060 W Main St Unit Hwy 89
- 3060 W Main St Unit Hwy 89
- 3060 W Main St Unit Hwy 89
- 3A W Main St
- 00 W Main St
- 1713 Pioneer Dr
- 17 Cossatot Cir
- 16 Valley Rd
- 0 N Rockwood Rd Unit W. Main Street
- 111 N Summit Dr
- 23 S Summit Dr
- 24 Calvados Ct
- 26 Calvados Ct
- 000 Rockwood Rd
- 2905 Mt Springs & Crestview
- 0 W Main St Unit 23029338
