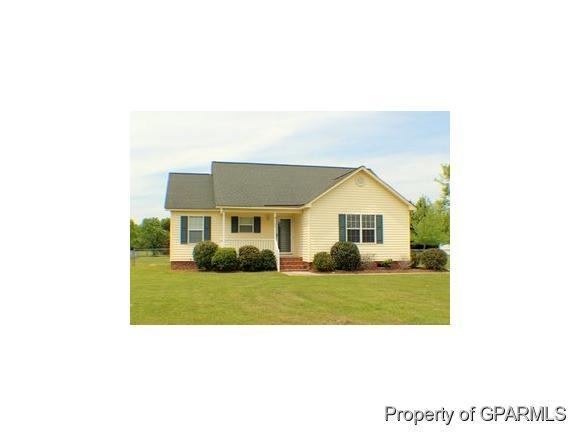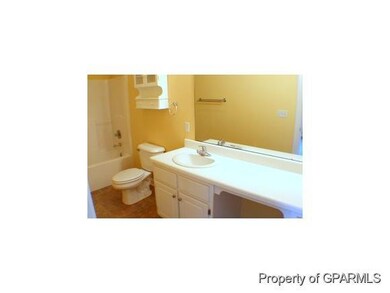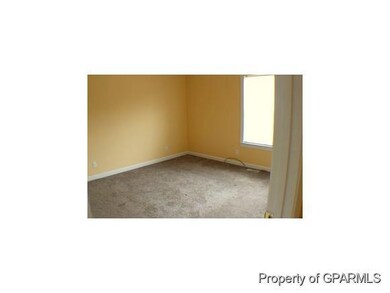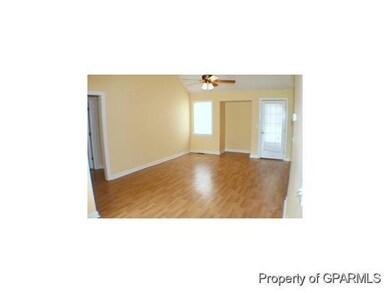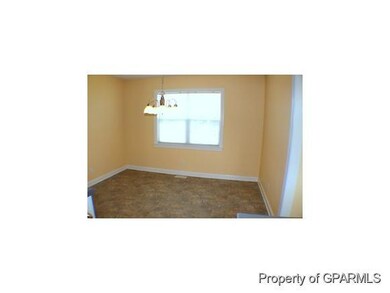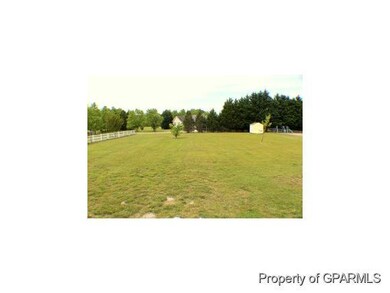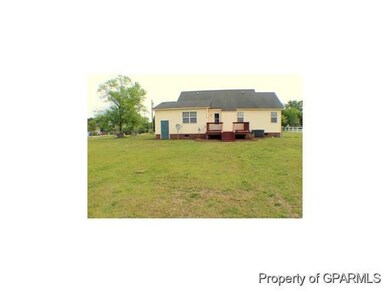
564 Eagles Nest Rd Grimesland, NC 27837
Estimated Value: $241,306 - $273,000
Highlights
- Deck
- Vaulted Ceiling
- Covered patio or porch
- G.R. Whitfield Elementary School Rated A-
- No HOA
- Formal Dining Room
About This Home
As of July 2015Beautiful home in a quiet area near Greenville. Only 5 to 6 miles from shopping centers, medical and food stores. The house has fresh paint and flooring. Move in ready. Nice size backyard that is fenced. See it to believe it!
Last Agent to Sell the Property
MARY LOU WOOLARD
Berkshire Hathaway HomeServices Prime Properties License #189072 Listed on: 05/05/2015
Last Buyer's Agent
JUDY BRYANT
Berkshire Hathaway HomeServices Prime Properties License #231419
Home Details
Home Type
- Single Family
Est. Annual Taxes
- $1,017
Year Built
- Built in 1997
Lot Details
- 0.66 Acre Lot
- Lot Dimensions are 115 x 250
- Chain Link Fence
Home Design
- Architectural Shingle Roof
- Vinyl Siding
- Stick Built Home
Interior Spaces
- 1,253 Sq Ft Home
- 1-Story Property
- Vaulted Ceiling
- Ceiling Fan
- Thermal Windows
- Living Room
- Formal Dining Room
- Crawl Space
- Washer and Dryer Hookup
Kitchen
- Stove
- Built-In Microwave
- Dishwasher
Flooring
- Carpet
- Laminate
- Vinyl Plank
Bedrooms and Bathrooms
- 3 Bedrooms
- Walk-In Closet
- 2 Full Bathrooms
Attic
- Pull Down Stairs to Attic
- Partially Finished Attic
Parking
- Driveway
- Paved Parking
Eco-Friendly Details
- Energy-Efficient Doors
Outdoor Features
- Deck
- Covered patio or porch
Utilities
- Forced Air Heating and Cooling System
- Heating System Uses Propane
- On Site Septic
- Septic Tank
Community Details
- No Home Owners Association
- Eagles Nest Subdivision
Listing and Financial Details
- Tax Lot 4
Ownership History
Purchase Details
Home Financials for this Owner
Home Financials are based on the most recent Mortgage that was taken out on this home.Purchase Details
Home Financials for this Owner
Home Financials are based on the most recent Mortgage that was taken out on this home.Purchase Details
Home Financials for this Owner
Home Financials are based on the most recent Mortgage that was taken out on this home.Purchase Details
Home Financials for this Owner
Home Financials are based on the most recent Mortgage that was taken out on this home.Similar Homes in Grimesland, NC
Home Values in the Area
Average Home Value in this Area
Purchase History
| Date | Buyer | Sale Price | Title Company |
|---|---|---|---|
| Vanscoy Ryan Michael | $160,000 | None Available | |
| Whichard Jordon | $123,000 | Attorney | |
| Woolard Mary Lou | $123,500 | None Available | |
| Wooten Melvin T | $120,500 | None Available |
Mortgage History
| Date | Status | Borrower | Loan Amount |
|---|---|---|---|
| Open | Vanscoy Ryan Michael | $161,616 | |
| Previous Owner | Whichard Jordon | $125,645 | |
| Previous Owner | Woolard Talmadge G | $89,800 | |
| Previous Owner | Woolard Mary Lou | $92,483 | |
| Previous Owner | Wooten Dawn | $95,500 | |
| Previous Owner | Wooten Melvin T | $25,000 |
Property History
| Date | Event | Price | Change | Sq Ft Price |
|---|---|---|---|---|
| 07/23/2015 07/23/15 | Sold | $123,000 | -2.3% | $98 / Sq Ft |
| 06/04/2015 06/04/15 | Pending | -- | -- | -- |
| 05/05/2015 05/05/15 | For Sale | $125,900 | -- | $100 / Sq Ft |
Tax History Compared to Growth
Tax History
| Year | Tax Paid | Tax Assessment Tax Assessment Total Assessment is a certain percentage of the fair market value that is determined by local assessors to be the total taxable value of land and additions on the property. | Land | Improvement |
|---|---|---|---|---|
| 2024 | $1,710 | $224,551 | $35,000 | $189,551 |
| 2023 | $1,176 | $131,069 | $25,000 | $106,069 |
| 2022 | $1,182 | $131,069 | $25,000 | $106,069 |
| 2021 | $1,176 | $131,069 | $25,000 | $106,069 |
| 2020 | $1,183 | $131,069 | $25,000 | $106,069 |
| 2019 | $1,093 | $121,065 | $20,000 | $101,065 |
| 2018 | $1,048 | $121,065 | $20,000 | $101,065 |
| 2017 | $1,048 | $121,065 | $20,000 | $101,065 |
| 2016 | $1,018 | $113,405 | $20,000 | $93,405 |
| 2015 | $1,018 | $119,686 | $25,000 | $94,686 |
| 2014 | $1,018 | $119,686 | $25,000 | $94,686 |
Agents Affiliated with this Home
-
M
Seller's Agent in 2015
MARY LOU WOOLARD
Berkshire Hathaway HomeServices Prime Properties
-
J
Buyer's Agent in 2015
JUDY BRYANT
Berkshire Hathaway HomeServices Prime Properties
Map
Source: Hive MLS
MLS Number: 50119122
APN: 055380
- Lot 28 Wildflower Ln
- 3236 Dandelion Dr
- 3150 Firefly Trail
- 3156 Firefly Trail
- 3164 Firefly Trail
- 3170 Firefly Trail
- 3176 Firefly Trail
- 338 Shortleaf Dr
- 3182 Firefly Trail
- 432 Lemonade Ln
- 422 Lemonade Ln
- 428 Lemonade Ln
- 448 Seashore St
- 318 Shortleaf Dr
- 416 Lemonade Ln
- 442 Seashore St
- 436 Seashore St
- 410 Lemonade Ln
- 425 Lemonade Ln
- 431 Lemonade Ln
- 564 Eagles Nest Rd
- 554 Eagles Nest Rd
- 578 Eagles Nest Rd
- 546 Eagles Nest Rd
- 568 Eagles Nest Rd
- 586 Eagles Nest Rd
- 567 Eagles Nest Rd
- 559 Eagles Nest Rd
- 575 Eagles Nest Rd
- 551 Eagles Nest Rd
- 536 Eagles Nest Rd
- 583 Eagles Nest Rd
- 572 Eagles Nest Rd
- 594 Eagles Nest Rd
- 543 Eagles Nest Rd
- 591 Eagles Nest Rd
- 602 Eagles Nest Rd
- 615 Eagles Nest Rd
- 627 Eagles Nest Rd
- 635 Eagles Nest Rd
