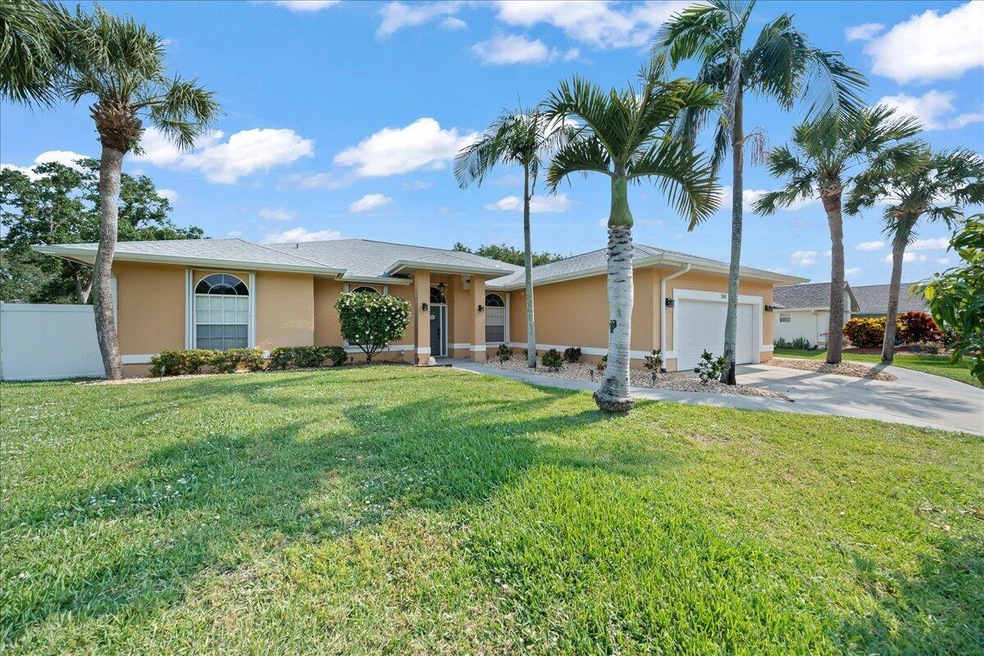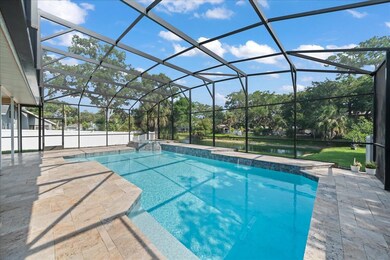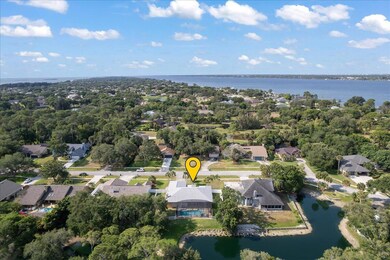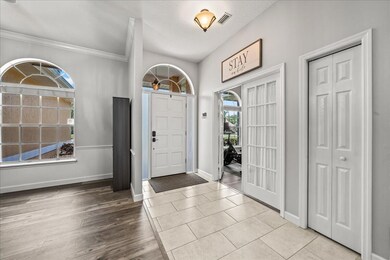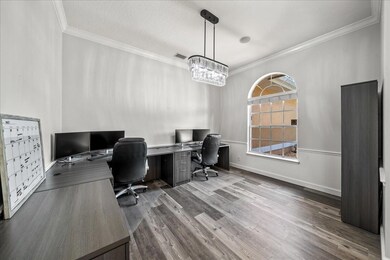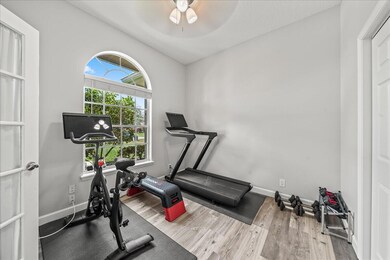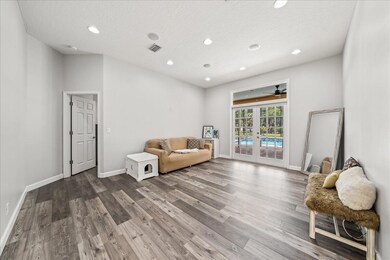
564 Hidden Hollow Dr Merritt Island, FL 32952
Highlights
- Heated In Ground Pool
- Pond View
- 1 Fireplace
- Home fronts a pond
- 0.53 Acre Lot
- Screened Porch
About This Home
As of June 2024Just in time for summer fun! Located on S Merritt Island in desirable Hidden Hollow, a quiet cul-de-sac community near the Indian River. This custom built home is nestled on a peaceful half acre waterfront lot and features New salt water pool & spa with two waterfalls, color changing LED lighting, travertine tile lanai overlooking picturesque pond. Transferable termite bond. Roof replaced in 2021. Upgrades include Whole house generator, hurricane shutters, pond fed irrigation system, Roof 2021, fenced yard. Flexible floor plan. Large family room with coquina fireplace. Move in Ready, just minutes to Patrick SFS, mainland, hospitals, shopping, schools. EZ commute to KSC, SpaceX, Blue Origin, Beaches.
Home Details
Home Type
- Single Family
Est. Annual Taxes
- $5,676
Year Built
- Built in 1988 | Remodeled
Lot Details
- 0.53 Acre Lot
- Home fronts a pond
- Property fronts a county road
- Cul-De-Sac
- Street terminates at a dead end
- East Facing Home
- Privacy Fence
- Vinyl Fence
- Back Yard Fenced
- Front and Back Yard Sprinklers
HOA Fees
- $17 Monthly HOA Fees
Parking
- 2 Car Garage
- Garage Door Opener
Property Views
- Pond
- Pool
Home Design
- Frame Construction
- Shingle Roof
- Asphalt
- Stucco
Interior Spaces
- 2,271 Sq Ft Home
- 1-Story Property
- Ceiling Fan
- 1 Fireplace
- Entrance Foyer
- Family Room
- Living Room
- Dining Room
- Screened Porch
- Hurricane or Storm Shutters
Kitchen
- Breakfast Area or Nook
- Breakfast Bar
- Electric Range
- Dishwasher
Flooring
- Laminate
- Tile
Bedrooms and Bathrooms
- 4 Bedrooms
- Split Bedroom Floorplan
- Walk-In Closet
- 2 Full Bathrooms
- Separate Shower in Primary Bathroom
Laundry
- Dryer
- Washer
- Sink Near Laundry
Eco-Friendly Details
- Smart Irrigation
- Water Recycling
Pool
- Heated In Ground Pool
- Heated Spa
- In Ground Spa
- Saltwater Pool
- Waterfall Pool Feature
- Screen Enclosure
Schools
- Tropical Elementary School
- Jefferson Middle School
- Merritt Island High School
Utilities
- Central Heating and Cooling System
- Heating System Uses Propane
- Underground Utilities
- Whole House Permanent Generator
- Propane
- Septic Tank
Community Details
- Hidden Hollow Association
- Hidden Hollow Subdivision
Listing and Financial Details
- Assessor Parcel Number 25-36-13-26-00000.0-0008.00
Ownership History
Purchase Details
Home Financials for this Owner
Home Financials are based on the most recent Mortgage that was taken out on this home.Purchase Details
Home Financials for this Owner
Home Financials are based on the most recent Mortgage that was taken out on this home.Purchase Details
Home Financials for this Owner
Home Financials are based on the most recent Mortgage that was taken out on this home.Purchase Details
Home Financials for this Owner
Home Financials are based on the most recent Mortgage that was taken out on this home.Purchase Details
Home Financials for this Owner
Home Financials are based on the most recent Mortgage that was taken out on this home.Purchase Details
Home Financials for this Owner
Home Financials are based on the most recent Mortgage that was taken out on this home.Map
Similar Homes in Merritt Island, FL
Home Values in the Area
Average Home Value in this Area
Purchase History
| Date | Type | Sale Price | Title Company |
|---|---|---|---|
| Warranty Deed | $665,000 | None Listed On Document | |
| Warranty Deed | $410,000 | Attorney | |
| Warranty Deed | $2,950 | Fidelity Natl Title Of Flori | |
| Warranty Deed | $45,000 | Security First Title & Escro | |
| Warranty Deed | $242,000 | Security First Title Partner | |
| Warranty Deed | $199,000 | -- |
Mortgage History
| Date | Status | Loan Amount | Loan Type |
|---|---|---|---|
| Open | $532,000 | New Conventional | |
| Previous Owner | $268,818 | No Value Available | |
| Previous Owner | $35,000 | Future Advance Clause Open End Mortgage | |
| Previous Owner | $95,500 | No Value Available | |
| Previous Owner | $94,500 | New Conventional | |
| Previous Owner | $80,000 | No Value Available | |
| Previous Owner | $66,000 | Credit Line Revolving | |
| Previous Owner | $150,500 | New Conventional | |
| Previous Owner | $159,200 | No Value Available | |
| Previous Owner | $146,750 | New Conventional |
Property History
| Date | Event | Price | Change | Sq Ft Price |
|---|---|---|---|---|
| 06/28/2024 06/28/24 | Sold | $665,000 | -4.9% | $293 / Sq Ft |
| 05/29/2024 05/29/24 | Pending | -- | -- | -- |
| 05/20/2024 05/20/24 | For Sale | $699,000 | +136.9% | $308 / Sq Ft |
| 12/23/2023 12/23/23 | Off Market | $295,000 | -- | -- |
| 04/29/2021 04/29/21 | Sold | $410,000 | -2.4% | $176 / Sq Ft |
| 02/07/2021 02/07/21 | Pending | -- | -- | -- |
| 01/29/2021 01/29/21 | For Sale | $420,000 | +42.4% | $180 / Sq Ft |
| 03/21/2017 03/21/17 | Sold | $295,000 | -4.8% | $126 / Sq Ft |
| 01/12/2017 01/12/17 | Pending | -- | -- | -- |
| 12/21/2016 12/21/16 | For Sale | $309,900 | +5.1% | $133 / Sq Ft |
| 12/21/2016 12/21/16 | Off Market | $295,000 | -- | -- |
| 12/02/2016 12/02/16 | For Sale | $309,900 | 0.0% | $133 / Sq Ft |
| 11/08/2016 11/08/16 | Pending | -- | -- | -- |
| 10/19/2016 10/19/16 | Price Changed | $309,900 | -1.6% | $133 / Sq Ft |
| 09/20/2016 09/20/16 | For Sale | $314,900 | -- | $135 / Sq Ft |
Tax History
| Year | Tax Paid | Tax Assessment Tax Assessment Total Assessment is a certain percentage of the fair market value that is determined by local assessors to be the total taxable value of land and additions on the property. | Land | Improvement |
|---|---|---|---|---|
| 2023 | $5,676 | $404,430 | $115,000 | $289,430 |
| 2022 | $5,113 | $373,240 | $0 | $0 |
| 2021 | $3,739 | $273,230 | $0 | $0 |
| 2020 | $3,679 | $269,460 | $0 | $0 |
| 2019 | $3,636 | $263,410 | $0 | $0 |
| 2018 | $3,648 | $258,500 | $60,000 | $198,500 |
| 2017 | $3,918 | $229,650 | $60,000 | $169,650 |
| 2016 | $2,496 | $166,950 | $60,000 | $106,950 |
| 2015 | $2,561 | $165,790 | $50,000 | $115,790 |
| 2014 | $2,576 | $164,480 | $52,000 | $112,480 |
Source: Space Coast MLS (Space Coast Association of REALTORS®)
MLS Number: 1014412
APN: 25-36-13-26-00000.0-0008.00
- 523 Hidden Hollow Dr
- 501 Hidden Hollow Dr
- 2529 Long Sandy Cir
- 2195 S Courtenay Pkwy
- 2275 Pineapple Place
- 2449 Willowbrook Rd
- 709 Watermill Dr
- 2385 Marsh Harbor Ave
- 3450 S Courtenay Pkwy
- 831 Woodbine Dr
- 580 Hidden Creek Dr
- 889 Brookstone Dr
- 2702 Barrow Dr
- 2892 Heritage Cir
- 2942 Heritage Cir
- 650 Jillotus St
- 410 Ramsey Ln
- 593 Jillotus St
- 1140 Aranceto Cir
- 000 S Unknown Pkwy
