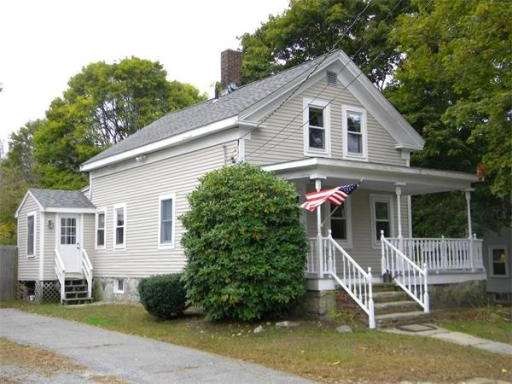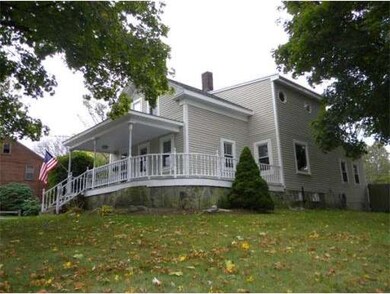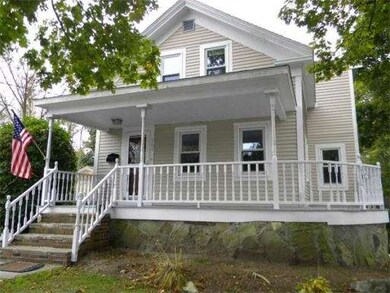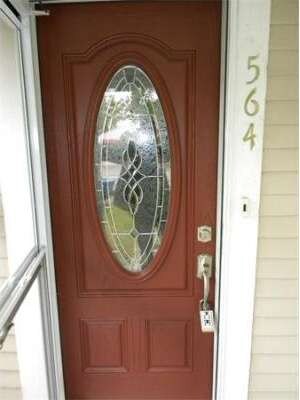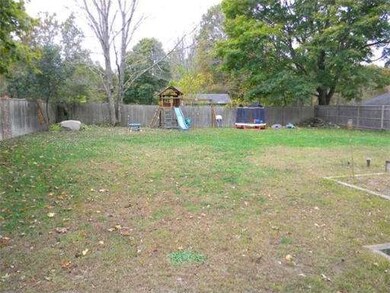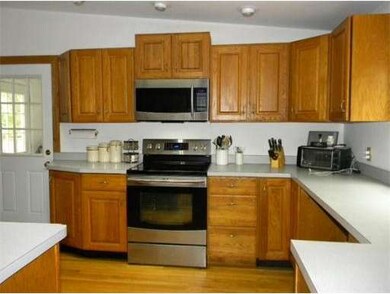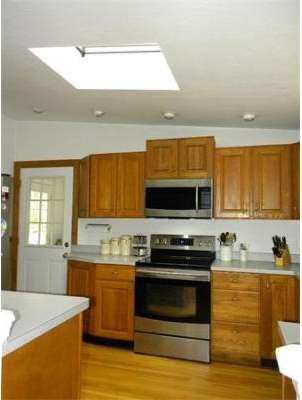
564 Main St Bridgewater, MA 02324
About This Home
As of July 2025Charming Colonial With Many Updates! Wrap Around Farmers Porch, Open Kitchen/Dining Room Features Hardwood Floors, Cathedraled Ceilings, Skylight, Recessed Lights & French Doors to Exterior Deck; Stainless Steel Appliances; Living Room/Family Room/Den Area is Also Open Floorplan, Den Has A Built-In Desk; 1st Floor Bedroom Has Full Bath, Separate 1st Floor Laundry, Master Bedroom Has New Master Bathroom w/Skylight, Granite Countertop Vanity, Custom Tiled Tub/Shower w/Glass Doors, Walk-In Closet; 2nd Bedroom Has 2 Closets; Newer Roof, Newer Heating System, Newer TRIPLE PANE WINDOWS (with 50 year warranty), Newer Front and Back Doors, Updated Electric, CITY SEWER! The Fenced-In Back Yard Has Plenty of Room For Kids and/or Dogs! Large Shed for Mower/Tools, This is a Very Well-Cared For Home That Is Ready For It's New Owners!!
Home Details
Home Type
Single Family
Est. Annual Taxes
$5,257
Year Built
1901
Lot Details
0
Listing Details
- Lot Description: Paved Drive
- Special Features: None
- Property Sub Type: Detached
- Year Built: 1901
Interior Features
- Has Basement: Yes
- Primary Bathroom: Yes
- Number of Rooms: 8
- Amenities: Public Transportation
- Electric: Circuit Breakers
- Energy: Insulated Windows, Insulated Doors, Storm Doors, Prog. Thermostat
- Flooring: Wood, Tile, Vinyl, Wall to Wall Carpet, Laminate, Hardwood
- Interior Amenities: Cable Available
- Basement: Full, Interior Access
- Bedroom 2: Second Floor, 13X13
- Bedroom 3: First Floor, 12X11
- Bathroom #1: First Floor, 8X6
- Bathroom #2: Second Floor, 10X9
- Kitchen: First Floor, 14X10
- Laundry Room: First Floor, 5X5
- Living Room: First Floor, 13X11
- Master Bedroom: Second Floor, 15X13
- Master Bedroom Description: Closet - Walk-in, Flooring - Wall to Wall Carpet
- Dining Room: First Floor, 15X14
Exterior Features
- Construction: Frame
- Exterior: Wood
- Exterior Features: Porch, Deck - Wood, Gutters, Fenced Yard
Garage/Parking
- Parking: Off-Street
- Parking Spaces: 5
Utilities
- Heat Zones: 2
- Hot Water: Oil
Ownership History
Purchase Details
Home Financials for this Owner
Home Financials are based on the most recent Mortgage that was taken out on this home.Purchase Details
Purchase Details
Purchase Details
Purchase Details
Similar Homes in Bridgewater, MA
Home Values in the Area
Average Home Value in this Area
Purchase History
| Date | Type | Sale Price | Title Company |
|---|---|---|---|
| Not Resolvable | $265,000 | -- | |
| Deed | -- | -- | |
| Deed | -- | -- | |
| Deed | $292,500 | -- | |
| Deed | $292,500 | -- | |
| Deed | $300,000 | -- | |
| Deed | $300,000 | -- | |
| Deed | $150,000 | -- | |
| Deed | $150,000 | -- |
Mortgage History
| Date | Status | Loan Amount | Loan Type |
|---|---|---|---|
| Open | $372,500 | Purchase Money Mortgage | |
| Closed | $372,500 | Purchase Money Mortgage | |
| Closed | $238,500 | New Conventional | |
| Previous Owner | $254,535 | Stand Alone Refi Refinance Of Original Loan |
Property History
| Date | Event | Price | Change | Sq Ft Price |
|---|---|---|---|---|
| 07/02/2025 07/02/25 | Sold | $570,000 | +8.6% | $355 / Sq Ft |
| 06/03/2025 06/03/25 | Pending | -- | -- | -- |
| 05/28/2025 05/28/25 | For Sale | $525,000 | +98.1% | $327 / Sq Ft |
| 03/31/2014 03/31/14 | Sold | $265,000 | -1.8% | $165 / Sq Ft |
| 02/03/2014 02/03/14 | Pending | -- | -- | -- |
| 01/27/2014 01/27/14 | For Sale | $269,900 | +1.8% | $168 / Sq Ft |
| 01/14/2014 01/14/14 | Off Market | $265,000 | -- | -- |
| 10/17/2013 10/17/13 | For Sale | $269,900 | -- | $168 / Sq Ft |
Tax History Compared to Growth
Tax History
| Year | Tax Paid | Tax Assessment Tax Assessment Total Assessment is a certain percentage of the fair market value that is determined by local assessors to be the total taxable value of land and additions on the property. | Land | Improvement |
|---|---|---|---|---|
| 2025 | $5,257 | $444,400 | $164,600 | $279,800 |
| 2024 | $5,005 | $412,300 | $148,000 | $264,300 |
| 2023 | $4,950 | $385,500 | $138,300 | $247,200 |
| 2022 | $4,852 | $338,800 | $121,400 | $217,400 |
| 2021 | $126 | $302,600 | $108,400 | $194,200 |
| 2020 | $399 | $288,600 | $104,200 | $184,400 |
| 2019 | $7,837 | $280,100 | $104,200 | $175,900 |
| 2018 | $4,121 | $271,300 | $113,100 | $158,200 |
| 2017 | $395 | $254,600 | $113,100 | $141,500 |
| 2016 | $3,812 | $245,300 | $110,900 | $134,400 |
| 2015 | $3,719 | $229,000 | $102,000 | $127,000 |
| 2014 | $3,616 | $222,500 | $99,000 | $123,500 |
Agents Affiliated with this Home
-
Jennifer Lamoureux

Seller's Agent in 2025
Jennifer Lamoureux
Moor Realty Group
(508) 558-2689
1 in this area
143 Total Sales
-
Hipolito Fontes
H
Buyer's Agent in 2025
Hipolito Fontes
Dream Homes Realty Corp.
1 in this area
17 Total Sales
-
Greg Murphy

Seller's Agent in 2014
Greg Murphy
Lamacchia Realty, Inc.
(508) 509-7687
4 in this area
157 Total Sales
-
Sean Mullin

Buyer's Agent in 2014
Sean Mullin
Compass
(617) 990-4277
31 Total Sales
Map
Source: MLS Property Information Network (MLS PIN)
MLS Number: 71597977
APN: BRID-000010-000000-000098
- 56 Mary Ln Unit 6
- 400 S Main St
- 30 Keenan St
- 30 Oak Meadow Place Unit 30
- 167 Oak St
- 180 Main St Unit 6-203
- 180 Main St Unit E-102
- 180 Main St Unit E112
- Lot 1 Hammond St
- 76 Bedford St
- 16 Heather Ln
- 127 Main St
- 12 Perkins St
- 128 Broad St
- 91 Broad St
- 46 Michael Rd Unit 46
- 437 North St
- Lot 3 Fontana Way
- 2 Fontana Way
- Lot 2 Fontana Way
