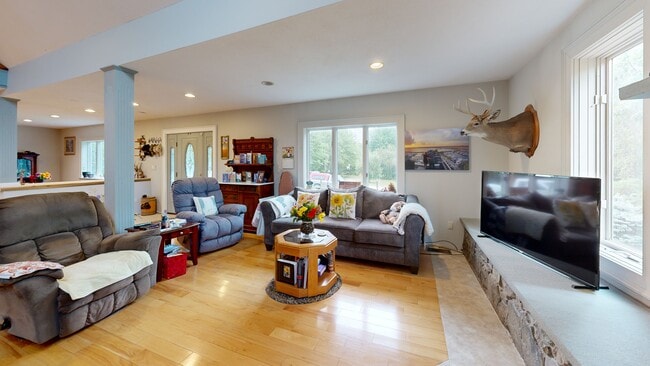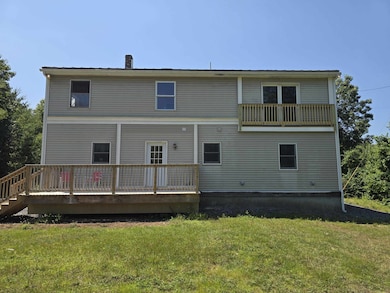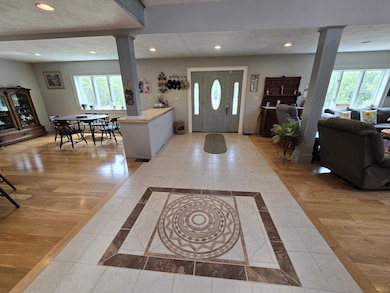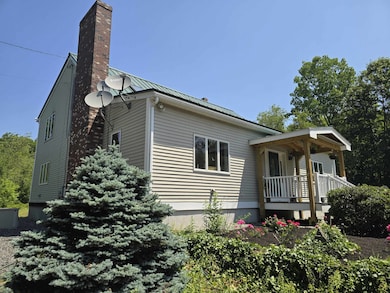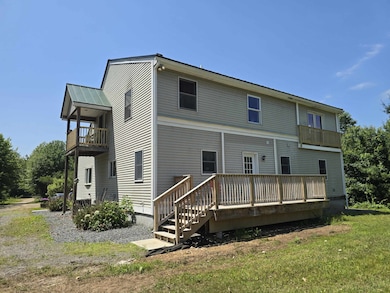
564 Main St Fremont, NH 03044
Estimated payment $8,171/month
Highlights
- Barn
- Cape Cod Architecture
- Wooded Lot
- 21.79 Acre Lot
- Deck
- Cathedral Ceiling
About This Home
Stunning and spacious home located on22 Acres of Residential & Commercial Property. Dream of an amazing home where you can own and operate your own business? This is it!! A fantastic blend of residential comfort with commercial potential. This exceptional property features 3 outbuildings, with electrical service, 1 with 3-phase power, ideal for light industrial, variety of businesses opportunities, workshops, storage, or income producing rent. At the heart of the property sits a beautifully open-concept Cape style home designed for both relaxation and functionality. The great room, complete with a gorgeous fieldstone fireplace, offers a cozy gathering space, while the large kitchen is perfect for entertaining. Large sunny windows, red and white oak hardwood floors, gorgeous tile work are topped by cathedral ceilings. Convenience is key with a first-floor primary suite, full bath and laundry room. The second floor features an additional primary with ensuite bath, 3rd bedroom and home office/den area. Comfort is guaranteed year-round with an oil furnace FHA heating system, central AC and bonus wood stove in basement. Additionally, a standby Kohler generator ensures uninterrupted power during those Nor’easters. This remarkable property offers endless possibilities—whether you're seeking a private sanctuary, an investment opportunity, or a space to grow your business. Ready to explore this incredible offering further? Schedule your private showing today!
Home Details
Home Type
- Single Family
Est. Annual Taxes
- $12,739
Year Built
- Built in 2002
Lot Details
- 21.79 Acre Lot
- Property fronts a private road
- Wooded Lot
- Garden
Parking
- 4 Car Garage
- Gravel Driveway
Home Design
- Cape Cod Architecture
- Concrete Foundation
- Metal Roof
Interior Spaces
- Property has 1.75 Levels
- Cathedral Ceiling
- Fireplace
- Entrance Foyer
- Great Room
- Dining Room
- Den
- Softwood Flooring
- Basement
- Interior Basement Entry
Kitchen
- Range Hood
- Dishwasher
Bedrooms and Bathrooms
- 3 Bedrooms
- Main Floor Bedroom
- En-Suite Bathroom
- 2 Full Bathrooms
Laundry
- Laundry Room
- Dryer
- Washer
Accessible Home Design
- Accessible Full Bathroom
- Accessible Washer and Dryer
- Hard or Low Nap Flooring
Schools
- Ellis Elementary And Middle School
Utilities
- Forced Air Heating and Cooling System
- Three-Phase Power
- Power Generator
- Private Water Source
- Drilled Well
- Leach Field
- Cable TV Available
Additional Features
- Deck
- Barn
Community Details
- Trails
Listing and Financial Details
- Tax Block 162
- Assessor Parcel Number 02
Matterport 3D Tour
Floorplans
Map
Home Values in the Area
Average Home Value in this Area
Property History
| Date | Event | Price | List to Sale | Price per Sq Ft |
|---|---|---|---|---|
| 10/12/2025 10/12/25 | Price Changed | $1,350,000 | -10.0% | $422 / Sq Ft |
| 06/16/2025 06/16/25 | For Sale | $1,500,000 | -- | $469 / Sq Ft |
About the Listing Agent
Laurie's Other Listings
Source: PrimeMLS
MLS Number: 5046770
- 454 Main St
- 40 Louise Ln
- 98 Copp Dr
- 705 Main St
- 54 Cavil Mill Rd
- 38 Bluefish Dr
- 37 Walker Ln
- 8 Taylor Cir Unit 12
- 292 Main St
- Lot 7-3 Sanborn Meadow Unit 7-3
- Lot 7-0 Sanborn Meadow Unit 7-0
- 45 Whittier Dr
- Lot 7-2 Sanborn Meadow Unit 7-2
- 30 Tibbetts Rd
- 9 Byrne Cir Unit 65
- 24 Rim Rd
- 84 Sandown Rd
- 14 River Rd
- 12 Hub Hollow Rd
- 70 Sandown Rd
- 454 Main St
- 144 Main St Unit 2
- 40 Route 27
- 46 Little River Rd
- 16 Cote Cir Unit Flr 1
- 55 Woodridge Rd
- 36 Tenney Rd
- 1 Feng Dr Unit 1B
- 39 Ernest Ave Unit 202
- 41-44 Mckay Dr
- 12 Myrtle St
- 50 Brookside Dr Unit Norrisbrook N7
- 6 Rocky Ridge Cir
- 156 Front St Unit 102
- 156 Front St Unit 409
- 50 Brookside Dr Unit 3
- 23 Garfield St
- 50 Brookside Dr
- 20 Ordway Ln
- 9 Forest St Unit 3

