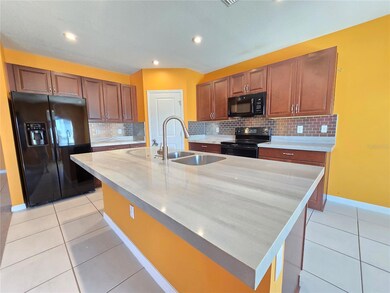564 Meadow Bend Dr Davenport, FL 33837
Highlights
- Solid Surface Countertops
- Covered Patio or Porch
- Family Room Off Kitchen
- Den
- Walk-In Pantry
- 2 Car Attached Garage
About This Home
This spacious two-story home features 5 bedrooms, 3 full bathrooms, and a versatile den ideal for an office, playroom, or creative space. Enjoy an open floor plan with an oversized kitchen boasting granite countertops, a pantry, modern appliances, and a large eat-in area that flows seamlessly into the family room—perfect for gatherings. One bedroom and a full bath are conveniently located on the first floor. Upstairs offers four additional bedrooms, including a primary suite with double vanities, a walk-in shower, linen closet, and walk-in closet. Solar panels keep electric bills low, and tenants are welcome to paint the walls to make the space their own. Located in the Greenfield community with a pool, playground, and easy access to parks, schools, and shopping.
Listing Agent
WEICHERT, REALTORS-HALLMARK PR Brokerage Phone: 407-841-8011 License #3428567 Listed on: 10/29/2025

Home Details
Home Type
- Single Family
Est. Annual Taxes
- $3,934
Year Built
- Built in 2020
Lot Details
- 5,750 Sq Ft Lot
- East Facing Home
- Fenced
Parking
- 2 Car Attached Garage
- Driveway
Home Design
- Bi-Level Home
Interior Spaces
- 2,345 Sq Ft Home
- Window Treatments
- Sliding Doors
- Family Room Off Kitchen
- Living Room
- Den
- Inside Utility
Kitchen
- Walk-In Pantry
- Range
- Microwave
- Dishwasher
- Solid Surface Countertops
- Disposal
Flooring
- Carpet
- Concrete
- Ceramic Tile
Bedrooms and Bathrooms
- 5 Bedrooms
- Primary Bedroom Upstairs
- Walk-In Closet
- 3 Full Bathrooms
- Private Water Closet
- Bathtub with Shower
Laundry
- Laundry Room
- Laundry on upper level
- Washer and Electric Dryer Hookup
Utilities
- Central Heating and Cooling System
- Thermostat
- Electric Water Heater
- High Speed Internet
Additional Features
- Reclaimed Water Irrigation System
- Covered Patio or Porch
Listing and Financial Details
- Residential Lease
- Security Deposit $2,850
- Property Available on 10/29/25
- Tenant pays for carpet cleaning fee, cleaning fee, re-key fee
- 12-Month Minimum Lease Term
- $35 Application Fee
- 8 to 12-Month Minimum Lease Term
- Assessor Parcel Number 27-26-12-703507-000400
Community Details
Overview
- Property has a Home Owners Association
- Empire Management Group (Emg) Association, Phone Number (407) 770-1748
- Greenfield Village Ph 1 Subdivision
Recreation
- Community Playground
- Park
Pet Policy
- No Pets Allowed
Map
Source: Stellar MLS
MLS Number: G5103874
APN: 27-26-12-703507-000400
- 683 Campo Ln
- 588 Meadow Bend Dr
- 540 Meadow Bend Dr
- 596 Meadow Bend Dr
- 470 Hamlet Loop
- 458 Hamlet Loop
- 861 Grazie Loop
- 185 Hamlet Loop
- 573 Viola Dr
- 603 Fortuna Dr
- 358 Hamlet Loop
- 244 Hamlet Loop
- 512 Viola Dr
- 390 Miro Dr
- 401 Miro Dr
- 0 Us Highway 547 Hwy Unit MFRP4932897
- 148 Miro Dr
- 204 Paloma Dr
- 101 Stella Pass
- 214 Paloma Dr
- 257 Hamlet Loop
- 224 Paloma Dr
- 310 Cabello Dr
- 704 Grazie Loop
- 421 Cabello Dr Unit ID1259828P
- 253 Granada Blvd
- 525 Paloma Dr
- 340 Rosso Dr
- 140 Rubino Dr
- 303 Salamanca Rd
- 184 Primrose Dr
- 1110 Yukon Ave
- 806 Benjamin Trail
- 145 Claire Ln
- 234 Annabelle Way
- 246 Annabelle Way
- 522 Grace Ct
- 662 Vitoria Rd
- 935 Benjamin Trail
- 940 Scrub Oak Hammock Rd






