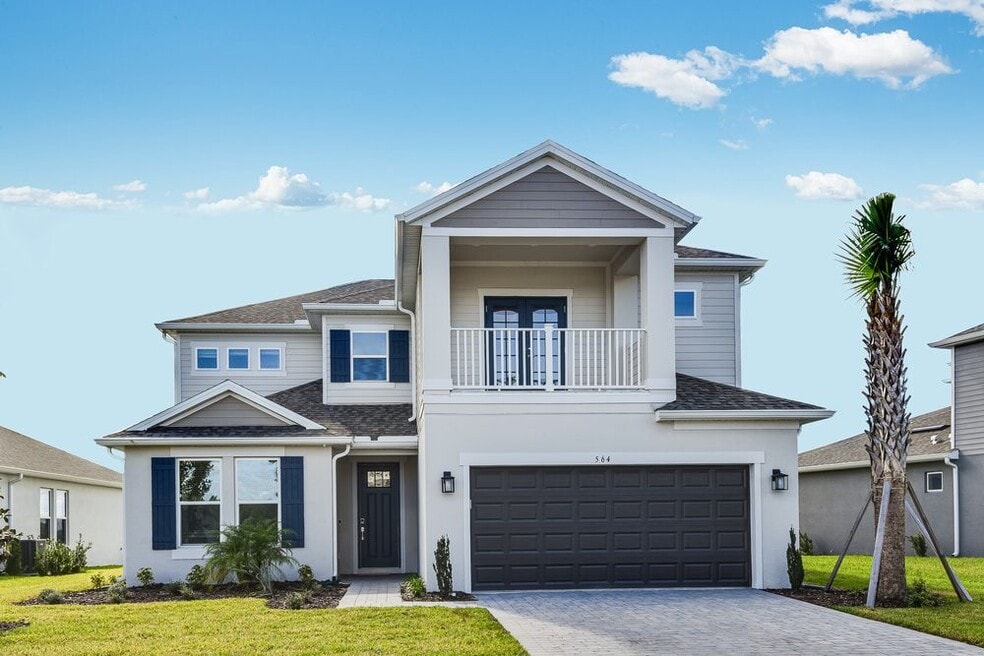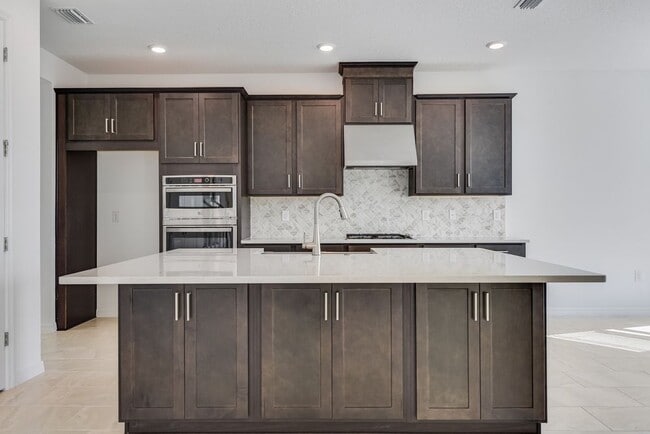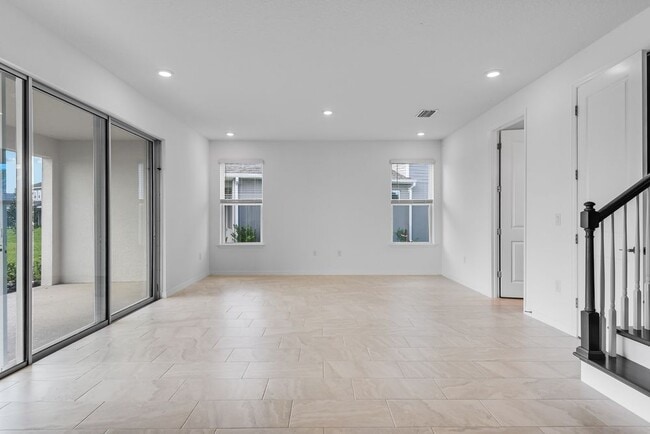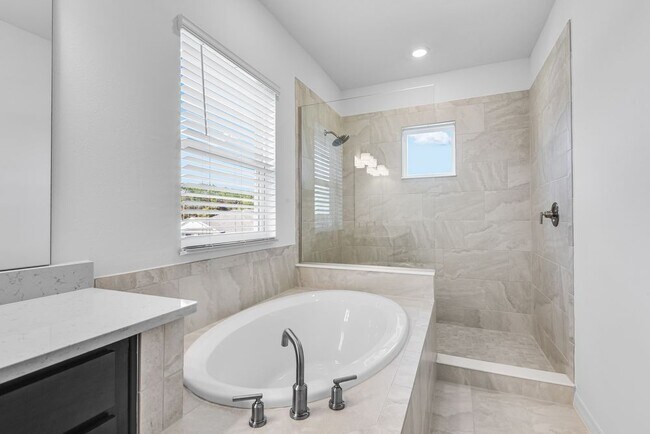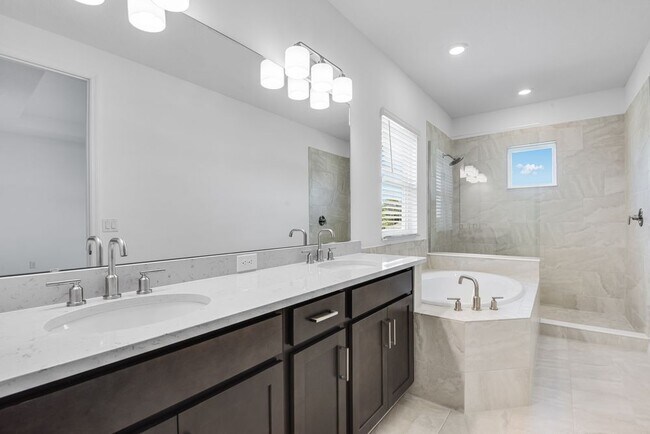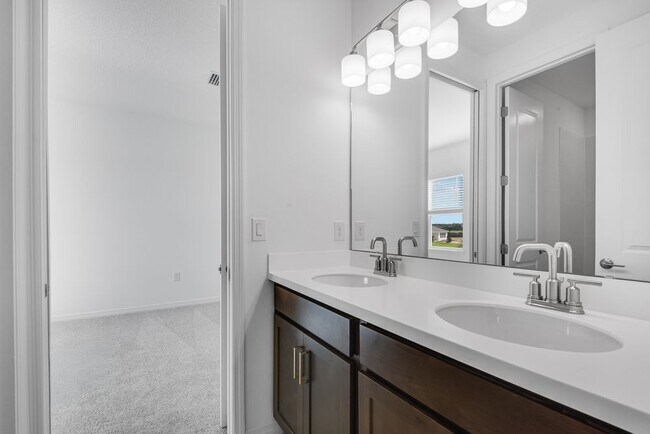
564 Moon Shell Cir New Smyrna Beach, FL 32168
Ardisia ParkEstimated payment $4,165/month
Highlights
- Fitness Center
- Clubhouse
- Community Pool
- New Construction
- Game Room
- Sport Court
About This Home
What's Special: Pond View | 1st Floor Guest Bedroom | Game Room Welcome to the Barbados at 564 Moon Shell Circle in Ardisia Park. This stunning new home offers flexible living spaces designed for the way you live. Step inside and be greeted by graceful archways framing the study and formal dining area, leading into the open great room and gourmet kitchen. The kitchen shines with upgraded cabinets, elegant crown molding, an apron-front sink, and a large center island perfect for casual dining. Sliding glass doors open to a spacious covered lanai, while the backyard offers a serene pond view and plenty of room to enjoy the outdoors. Upstairs, you’ll find a generous game room, three secondary bedrooms, including one with a charming bay window, and two full baths, one with a convenient jack-and-jill layout. The luxurious primary suite features a private walk-out balcony and a spa-inspired bath with a garden tub for ultimate relaxation. Enjoy an array of planned amenities, including a clubhouse with fitness center, gathering space, and kitchen, plus a resort-style pool, cabana, pickleball courts, flex lawns, playground, dog park, National Wildlife Federation Monarch Butterfly Garden, and scenic walking paths throughout the neighborhood. Additional Highlights Include: Gourmet kitchen, downstairs bedroom in place of study, full bathroom in place of powder room, shower in place of tub at downstairs bath, 8' interior doors, study in place of flex, tray ceiling primary suite, game room, and study. MLS#O6346009
Builder Incentives
Lower your rate for the first 7 years when you secure a Conventional 30-Year 7/6 Adjustable Rate Mortgage with no discount fee. Enjoy a starting rate of 3.75%/5.48% APR for the first 7 years of your loan. Beginning in year 8, your rate will adjust ev
Sales Office
| Monday - Tuesday |
9:00 AM - 5:00 PM
|
| Wednesday |
1:00 PM - 5:00 PM
|
| Thursday - Saturday |
9:00 AM - 5:00 PM
|
| Sunday |
12:00 PM - 5:00 PM
|
Home Details
Home Type
- Single Family
HOA Fees
- $124 Monthly HOA Fees
Parking
- 2 Car Garage
- Front Facing Garage
Home Design
- New Construction
Interior Spaces
- 2-Story Property
- Dining Room
- Den
- Game Room
Bedrooms and Bathrooms
- 5 Bedrooms
- Soaking Tub
Community Details
Recreation
- Sport Court
- Community Playground
- Fitness Center
- Community Pool
- Park
Additional Features
- Clubhouse
Map
Other Move In Ready Homes in Ardisia Park
About the Builder
- Ardisia Park - Estate
- Ardisia Park - Traditional
- Ardisia Park
- 652 Airport Rd
- 3054 Isles Way
- 3056 Isles Way
- 3069 Isles Way
- 3088 Isles Way
- Woodhaven
- 469 N Samsula Dr
- 2816 Neverland Dr
- 2584 E Spruce Creek Blvd
- The Palms at Venetian Bay
- 2077 Country Club Dr
- 0 State Rd 44 Unit MFRNS1084904
- 0 State Rd 44 Unit 1076979
- 0 Highway 12 N Unit 21950864
- No Address State Rd 44
- 14 Taxiway Lindy
- 2536 Tail Spin Trail
