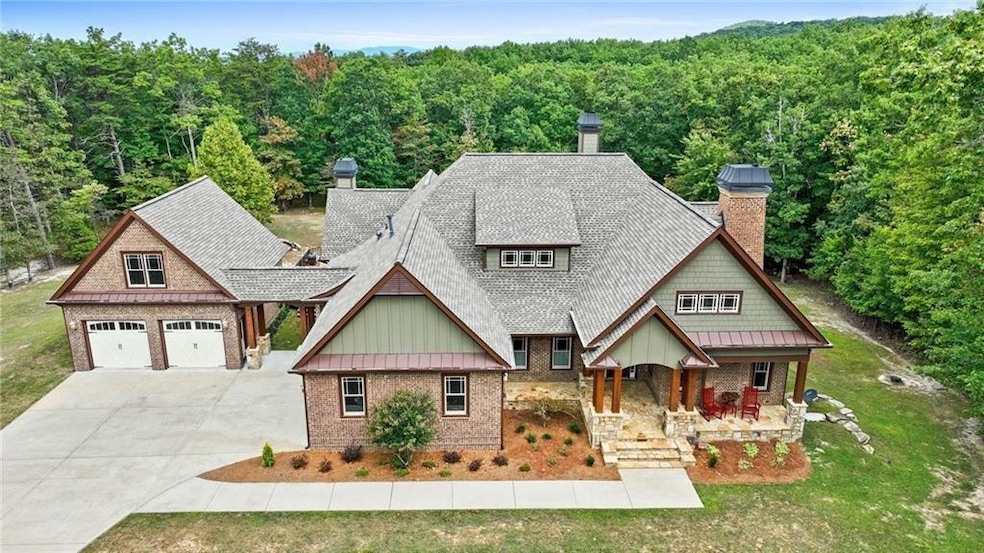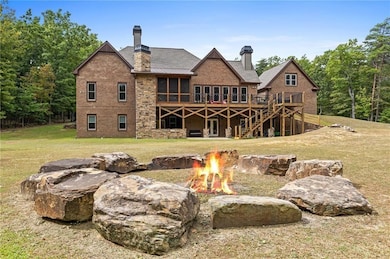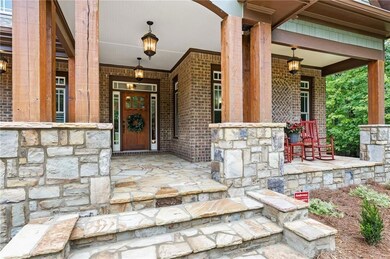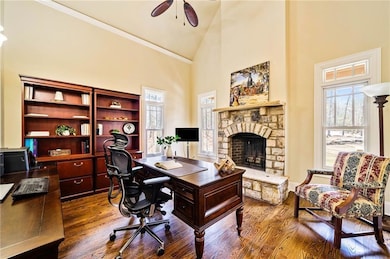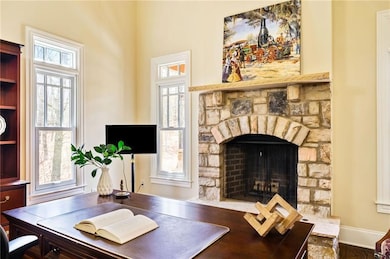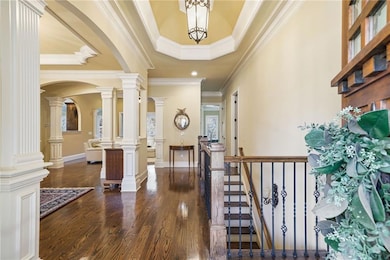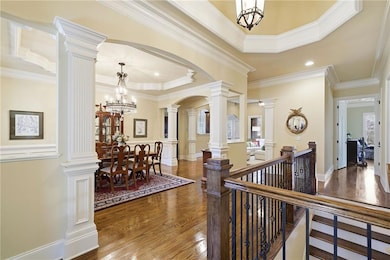564 Mystic Trail Ln Jasper, GA 30143
Estimated payment $7,822/month
Highlights
- Second Kitchen
- Gated Community
- 6.12 Acre Lot
- Media Room
- View of Trees or Woods
- Craftsman Architecture
About This Home
Welcome to 564 Mystic Trail Lane, a stunning custom-built estate nestled within the prestigious gated community of The Preserve at Sharp Mountain. Perfectly positioned at the gateway to the North Georgia Mountains, this private 6.12-acre retreat offers a serene escape just an hour north of Atlanta. Designed for those who appreciate craftsmanship, luxury, and nature, this home boasts estate-sized lots, breathtaking surroundings, and exclusive community amenities. Built with timeless brick and stone accents, this residence showcases superior attention to detail and quality. A level driveway welcomes you to a tranquil setting where a spacious backyard and oversized fire pit provide the perfect backdrop for outdoor enjoyment. Step inside to an open and inviting main-level design, where soaring ceilings, elegant architectural details, and seamless flow define the living spaces. The luxurious owner’s suite is a sanctuary of comfort, featuring a spa-like bath with double vanities, a spacious tiled shower, a soaking tub with picturesque views, and two oversized walk-in closets. The gourmet chef’s kitchen is a dream for culinary enthusiasts, equipped with Viking appliances, double ovens, a six-burner gas cooktop, a massive island, granite countertops, custom cabinetry, and a walk-in pantry. Adjacent to the kitchen, a cozy keeping room with a stone fireplace creates a warm and inviting atmosphere. The main level also includes a grand living room with a striking stone fireplace and built-in bookcases, a formal dining room ideal for special gatherings, a private office with a wood-burning fireplace, and an additional guest bedroom with a full bath. Designed for year-round enjoyment, the outdoor living spaces are nothing short of spectacular. A spacious back deck is perfect for dining and grilling, while the screened-in porch—featuring a tongue-and-groove ceiling, stone flooring, and a stone fireplace—offers a cozy retreat on cool evenings. The fully finished terrace level provides endless possibilities for entertainment and relaxation. It includes two guest bedrooms with a shared full bath, an expansive great room with a kitchenette, a dedicated home theater, a home gym, music room, walk-out patio access with an outdoor fireplace and additional unfinished storage space. For car enthusiasts and hobbyists, the property offers two full-size garages with a total of four bays. Above the detached garage, an unfinished space presents limitless potential—perfect for a workshop, art studio, or extra storage. Conveniently located near hiking trails, wineries, and the charming town of Jasper, this home offers the perfect blend of seclusion and accessibility. Just 60 miles from Atlanta International Airport, it’s an ideal retreat for those seeking both luxury and convenience. Discover the unparalleled elegance, comfort, and natural beauty of this extraordinary North Georgia estate—your dream home awaits at 564 Mystic Trail Lane.
Home Details
Home Type
- Single Family
Est. Annual Taxes
- $4,937
Year Built
- Built in 2010
Lot Details
- 6.12 Acre Lot
- Property fronts a private road
- Private Entrance
- Property has an invisible fence for dogs
- Landscaped
- Level Lot
- Mountainous Lot
- Private Yard
- Back and Front Yard
HOA Fees
- $200 Monthly HOA Fees
Parking
- 4 Car Garage
- Parking Pad
- Parking Accessed On Kitchen Level
- Garage Door Opener
- Driveway Level
Property Views
- Woods
- Mountain
- Rural
Home Design
- Craftsman Architecture
- 2-Story Property
- Traditional Architecture
- Shingle Roof
- Composition Roof
- Stone Siding
- Four Sided Brick Exterior Elevation
- Concrete Perimeter Foundation
Interior Spaces
- Wet Bar
- Rear Stairs
- Home Theater Equipment
- Bookcases
- Crown Molding
- Coffered Ceiling
- Tray Ceiling
- Cathedral Ceiling
- Ceiling Fan
- Recessed Lighting
- Fireplace With Gas Starter
- Stone Fireplace
- Double Pane Windows
- Plantation Shutters
- Entrance Foyer
- Great Room with Fireplace
- 5 Fireplaces
- Family Room
- Living Room with Fireplace
- Dining Room Seats More Than Twelve
- Breakfast Room
- Formal Dining Room
- Media Room
- Home Office
- Bonus Room
- Game Room
- Screened Porch
- Keeping Room with Fireplace
- Home Gym
Kitchen
- Second Kitchen
- Open to Family Room
- Walk-In Pantry
- Double Oven
- Gas Oven
- Gas Cooktop
- Microwave
- Dishwasher
- Viking Appliances
- Kitchen Island
- Stone Countertops
- Wood Stained Kitchen Cabinets
- Disposal
Flooring
- Wood
- Tile
Bedrooms and Bathrooms
- Oversized primary bedroom
- 4 Bedrooms | 2 Main Level Bedrooms
- Primary Bedroom on Main
- Split Bedroom Floorplan
- Walk-In Closet
- Dual Vanity Sinks in Primary Bathroom
- Separate Shower in Primary Bathroom
- Soaking Tub
Laundry
- Laundry in Mud Room
- Laundry Room
- Laundry on main level
- Sink Near Laundry
Finished Basement
- Walk-Out Basement
- Basement Fills Entire Space Under The House
- Interior Basement Entry
- Finished Basement Bathroom
- Natural lighting in basement
Home Security
- Security System Owned
- Carbon Monoxide Detectors
- Fire and Smoke Detector
Outdoor Features
- Deck
- Patio
- Outdoor Fireplace
- Exterior Lighting
- Breezeway
- Rain Gutters
Schools
- Harmony - Pickens Elementary School
- Jasper Middle School
Utilities
- Forced Air Zoned Heating and Cooling System
- Heating System Uses Propane
- 220 Volts
- 110 Volts
- Well
- Septic Tank
- High Speed Internet
- Phone Available
Additional Features
- Accessible Common Area
- Energy-Efficient Windows
Listing and Financial Details
- Tax Lot 215-16
- Assessor Parcel Number 056 001 042
Community Details
Overview
- $4,000 Initiation Fee
- Community Management Assoc Association
- The Preserve At Sharp Mountain Subdivision
- Stream Seasonal
Recreation
- Park
- Trails
Security
- Gated Community
Map
Home Values in the Area
Average Home Value in this Area
Tax History
| Year | Tax Paid | Tax Assessment Tax Assessment Total Assessment is a certain percentage of the fair market value that is determined by local assessors to be the total taxable value of land and additions on the property. | Land | Improvement |
|---|---|---|---|---|
| 2024 | $4,654 | $235,188 | $26,574 | $208,614 |
| 2023 | $4,783 | $235,188 | $26,574 | $208,614 |
| 2022 | $4,783 | $235,188 | $26,574 | $208,614 |
| 2021 | $4,949 | $227,154 | $18,540 | $208,614 |
| 2020 | $5,098 | $227,154 | $18,540 | $208,614 |
| 2019 | $5,215 | $227,154 | $18,540 | $208,614 |
| 2018 | $5,265 | $227,154 | $18,540 | $208,614 |
| 2017 | $5,350 | $227,154 | $18,540 | $208,614 |
| 2016 | $5,409 | $226,044 | $18,540 | $207,504 |
| 2015 | $5,283 | $226,044 | $18,540 | $207,504 |
| 2014 | $5,294 | $226,044 | $18,540 | $207,504 |
| 2013 | -- | $184,673 | $18,540 | $166,133 |
Property History
| Date | Event | Price | List to Sale | Price per Sq Ft | Prior Sale |
|---|---|---|---|---|---|
| 10/30/2025 10/30/25 | Price Changed | $1,375,000 | -1.7% | $229 / Sq Ft | |
| 09/25/2025 09/25/25 | For Sale | $1,399,000 | +204.1% | $233 / Sq Ft | |
| 06/07/2013 06/07/13 | Sold | $460,000 | 0.0% | $153 / Sq Ft | View Prior Sale |
| 06/07/2013 06/07/13 | Sold | $460,000 | -8.0% | $153 / Sq Ft | View Prior Sale |
| 05/20/2013 05/20/13 | Pending | -- | -- | -- | |
| 05/18/2013 05/18/13 | Pending | -- | -- | -- | |
| 05/10/2013 05/10/13 | Price Changed | $499,900 | -4.8% | $166 / Sq Ft | |
| 04/04/2013 04/04/13 | For Sale | $525,000 | 0.0% | $174 / Sq Ft | |
| 03/15/2013 03/15/13 | For Sale | $525,000 | -- | $174 / Sq Ft |
Purchase History
| Date | Type | Sale Price | Title Company |
|---|---|---|---|
| Warranty Deed | $460,000 | -- | |
| Warranty Deed | -- | -- | |
| Warranty Deed | $115,000 | -- | |
| Deed | $105,000 | -- |
Source: First Multiple Listing Service (FMLS)
MLS Number: 7654903
APN: 056-000-001-042
- 206R Mystic Trail Ln
- 190 Boulder Falls Ln
- 296 Ridgeside Ct
- 301 Ridgeside Ct
- 298 Ridgeside Ct
- 321 Stonehaven Ct
- 0 Vistaview Pkwy Unit 7674244
- Lot 251 Owl Ridge Way
- 249 Owl Ridge Way
- 311 Stonehaven Ct
- 307 Stonehaven Ct
- 251 Owl Ridge Way
- 281 Vistaview Pkwy
- Lot268 Vistaview Pkwy
- 284 Vistaview Pkwy
- 532 Vistaview Pkwy
- 258 Westwind Ct
- 34 Stoneledge Cir Unit 30
- 34 Stoneledge Cir
- 0 Westview Dr Unit 10433157
- 72 Terrace Way
- 368 White Pine Crossover
- 328 Mountain Blvd S Unit 5
- 264 Bill Hasty Blvd
- 345 Jonah Ln
- 700 Tilley Rd
- 634 S Main St
- 47 W Sellers St Unit C
- 1529 S 1529 S Main St Unit 3
- 1529 S 15-29 S Main St Unit 3 St Unit 3
- 17 Kane Dr
- 45 Jacobs Ln
- 340 Georgianna St
- 94 Hood Park Dr
- 15 N Rim Dr
- 1866 Lower Dowda Mil
- 834 Calvin Park Dr
- 830 Calvin Park Dr
- 4945 Little Refuge Rd
- 449 Burbano Creekside Landing
