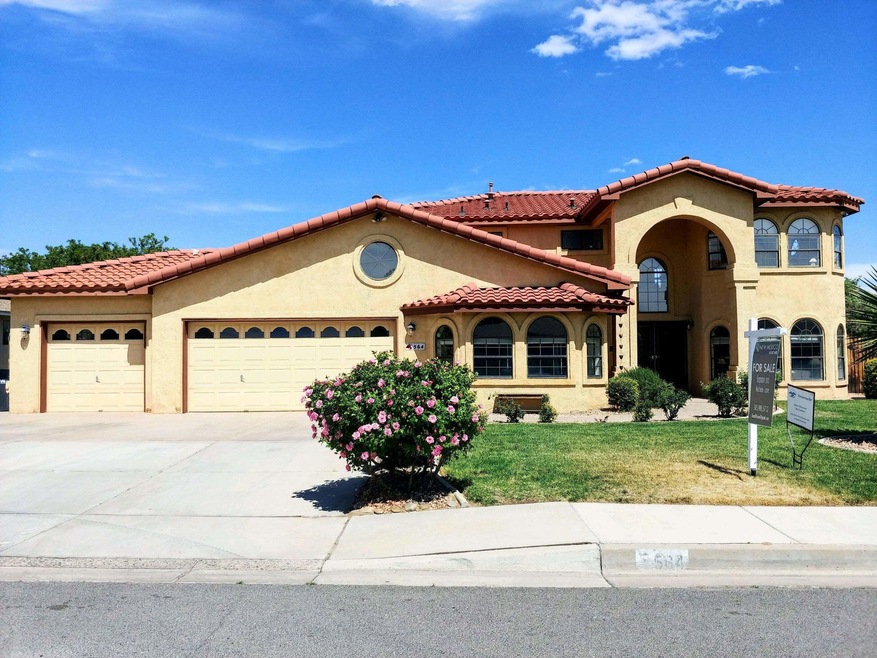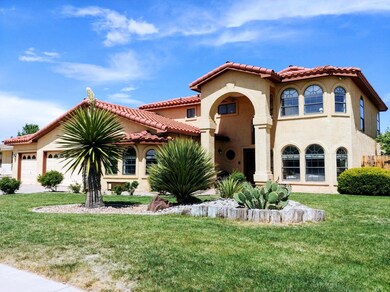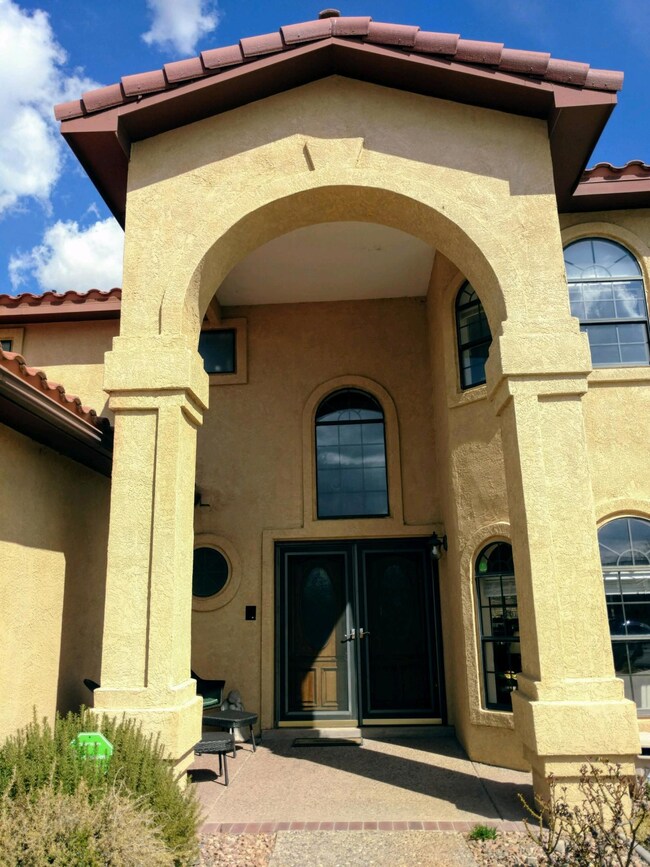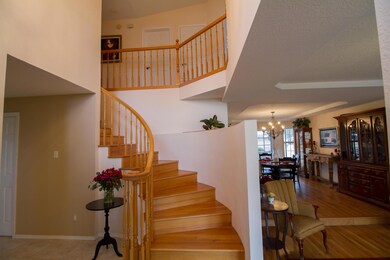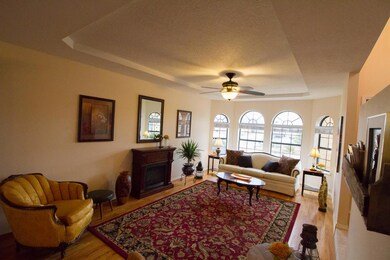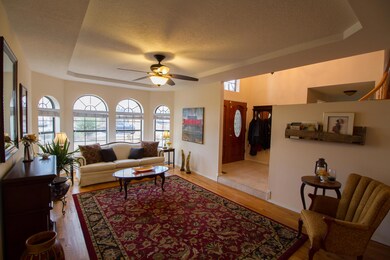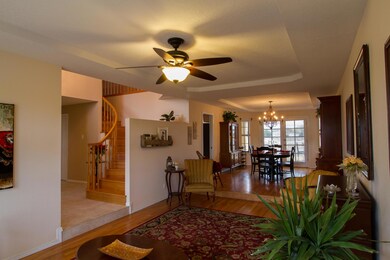
564 Nicklaus Dr SE Rio Rancho, NM 87124
Panorama Heights West NeighborhoodHighlights
- Two Primary Bedrooms
- Wood Flooring
- Hydromassage or Jetted Bathtub
- Martin Luther King Jr. Elementary School Rated A
- Main Floor Primary Bedroom
- 1 Fireplace
About This Home
As of October 2021Beautiful home with amazing views! New granite counter tops in the kitchen, gorgeous hardwood floors, and 2 Master Bedrooms. Need in-law quarters? Downstairs master bedroom would work wonderfully. Upstairs master bedroom is spacious with it's own private deck to enjoy the breathtaking view. Fabulous layout with all the right spaces.
Last Agent to Sell the Property
Michele Lane
Realty One of New Mexico License #46926 Listed on: 03/12/2018
Co-Listed By
Brandon Lane
ERA Sellers & Buyers Real Esta
Home Details
Home Type
- Single Family
Est. Annual Taxes
- $3,404
Year Built
- Built in 1989
Lot Details
- 0.28 Acre Lot
- West Facing Home
- Back Yard Fenced
Parking
- 3 Car Attached Garage
- Garage Door Opener
Home Design
- Frame Construction
- Pitched Roof
- Tile Roof
- Stucco
Interior Spaces
- 3,212 Sq Ft Home
- Property has 2 Levels
- Bookcases
- Ceiling Fan
- 1 Fireplace
- Double Pane Windows
- Insulated Windows
- Single Hung Metal Windows
- Separate Formal Living Room
- Multiple Living Areas
- Washer and Gas Dryer Hookup
- Property Views
Kitchen
- Breakfast Area or Nook
- Built-In Electric Range
- Dishwasher
- Disposal
Flooring
- Wood
- CRI Green Label Plus Certified Carpet
- Tile
Bedrooms and Bathrooms
- 4 Bedrooms
- Primary Bedroom on Main
- Double Master Bedroom
- Dressing Area
- In-Law or Guest Suite
- 3 Full Bathrooms
- Dual Sinks
- Hydromassage or Jetted Bathtub
Outdoor Features
- Balcony
- Covered patio or porch
Utilities
- Two cooling system units
- Evaporated cooling system
- Multiple Heating Units
- Forced Air Heating System
Listing and Financial Details
- Assessor Parcel Number 100001119550111783
Ownership History
Purchase Details
Home Financials for this Owner
Home Financials are based on the most recent Mortgage that was taken out on this home.Purchase Details
Home Financials for this Owner
Home Financials are based on the most recent Mortgage that was taken out on this home.Purchase Details
Home Financials for this Owner
Home Financials are based on the most recent Mortgage that was taken out on this home.Purchase Details
Home Financials for this Owner
Home Financials are based on the most recent Mortgage that was taken out on this home.Purchase Details
Home Financials for this Owner
Home Financials are based on the most recent Mortgage that was taken out on this home.Similar Homes in Rio Rancho, NM
Home Values in the Area
Average Home Value in this Area
Purchase History
| Date | Type | Sale Price | Title Company |
|---|---|---|---|
| Trustee Deed | -- | None Listed On Document | |
| Warranty Deed | -- | Fidelity National Ttl Ins Co | |
| Warranty Deed | -- | Stewart Title | |
| Warranty Deed | -- | First American Title | |
| Warranty Deed | -- | Stewart Title |
Mortgage History
| Date | Status | Loan Amount | Loan Type |
|---|---|---|---|
| Open | $344,354 | New Conventional | |
| Previous Owner | $440,000 | VA | |
| Previous Owner | $300,000 | New Conventional | |
| Previous Owner | $352,000 | VA | |
| Previous Owner | $259,840 | New Conventional |
Property History
| Date | Event | Price | Change | Sq Ft Price |
|---|---|---|---|---|
| 10/27/2021 10/27/21 | Sold | -- | -- | -- |
| 09/28/2021 09/28/21 | Pending | -- | -- | -- |
| 09/21/2021 09/21/21 | For Sale | $440,000 | +14.3% | $135 / Sq Ft |
| 04/19/2019 04/19/19 | Sold | -- | -- | -- |
| 03/10/2019 03/10/19 | Pending | -- | -- | -- |
| 01/08/2019 01/08/19 | For Sale | $384,900 | +4.3% | $118 / Sq Ft |
| 07/18/2018 07/18/18 | Sold | -- | -- | -- |
| 05/24/2018 05/24/18 | Pending | -- | -- | -- |
| 03/12/2018 03/12/18 | For Sale | $369,000 | +2.5% | $115 / Sq Ft |
| 07/09/2015 07/09/15 | Sold | -- | -- | -- |
| 06/09/2015 06/09/15 | Pending | -- | -- | -- |
| 05/01/2015 05/01/15 | For Sale | $359,900 | -- | $114 / Sq Ft |
Tax History Compared to Growth
Tax History
| Year | Tax Paid | Tax Assessment Tax Assessment Total Assessment is a certain percentage of the fair market value that is determined by local assessors to be the total taxable value of land and additions on the property. | Land | Improvement |
|---|---|---|---|---|
| 2024 | $5,397 | $152,100 | $14,221 | $137,879 |
| 2023 | $5,397 | $147,670 | $12,898 | $134,772 |
| 2022 | $5,240 | $143,369 | $11,250 | $132,119 |
| 2021 | $4,491 | $121,638 | $11,250 | $110,388 |
| 2020 | $4,412 | $118,095 | $0 | $0 |
| 2019 | $4,290 | $114,038 | $0 | $0 |
| 2018 | $3,404 | $100,363 | $0 | $0 |
| 2017 | $3,404 | $97,440 | $0 | $0 |
| 2016 | $3,813 | $97,440 | $0 | $0 |
| 2014 | $3,952 | $106,473 | $0 | $0 |
| 2013 | -- | $104,473 | $10,198 | $94,275 |
Agents Affiliated with this Home
-
Alicia Rucker

Seller's Agent in 2021
Alicia Rucker
Coldwell Banker Legacy
(505) 554-4210
1 in this area
332 Total Sales
-
Sandia Homes Team
S
Buyer's Agent in 2021
Sandia Homes Team
Keller Williams Realty
(505) 897-1100
1 in this area
101 Total Sales
-
Bridgett Jaramillo
B
Buyer Co-Listing Agent in 2021
Bridgett Jaramillo
Keller Williams Realty
(505) 688-9402
1 in this area
19 Total Sales
-
Will Beecher

Seller's Agent in 2019
Will Beecher
Keller Williams Realty
(505) 918-5730
297 Total Sales
-
Laura Garner

Buyer's Agent in 2019
Laura Garner
ERA Summit
(505) 306-1991
18 Total Sales
-
M
Seller's Agent in 2018
Michele Lane
Realty One of New Mexico
Map
Source: Southwest MLS (Greater Albuquerque Association of REALTORS®)
MLS Number: 913155
APN: 1-012-069-227-083
- 350 Western Hills Dr SE
- 705 Lakeview Cir SE
- 240 Nicklaus Dr SE
- 816 Stagecoach Rd SE
- 2775 W Island Dr SE
- 791 Stallion Rd SE
- 0 Tbd Unit 1055177
- 589 Diez Y Ocho Ct SE
- 571 Hermit Falls Dr SE
- 912 Stagecoach Rd SE
- 510 Stagecoach Rd SE
- 552 Hermit Falls Dr SE
- 831 Country Club Dr SE Unit 2F
- 911 Chuckwagon Rd SE
- 803 Western Hills Dr SE
- 653 Renaissance Loop SE
- 2516 Mccauley Loop NE
- 819 Country Club Dr SE Unit 2e
- 3124 Renaissance Dr SE
- 931 Country Club Dr SE Unit J
