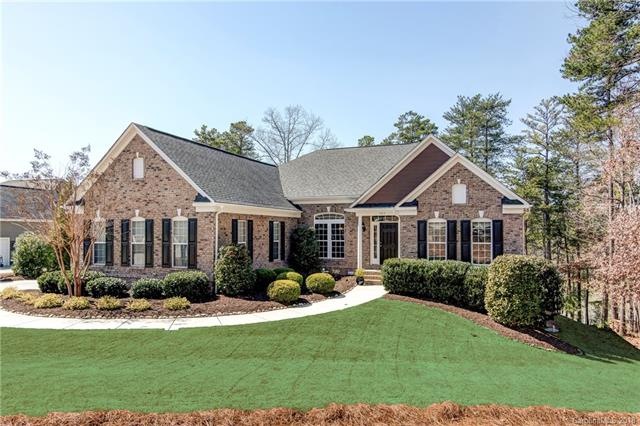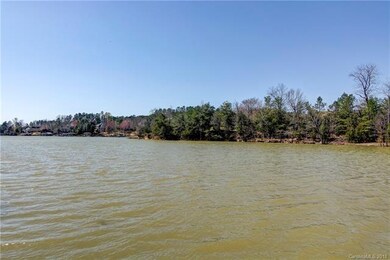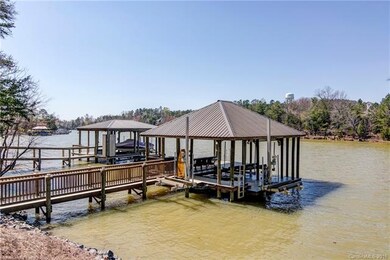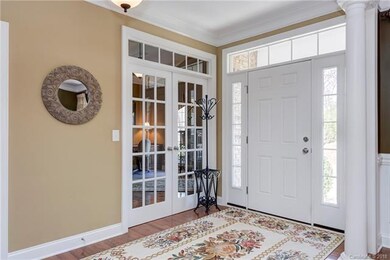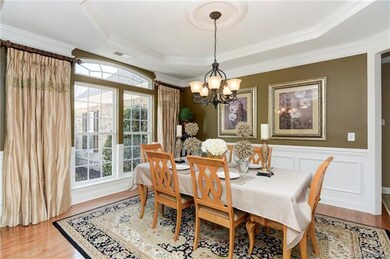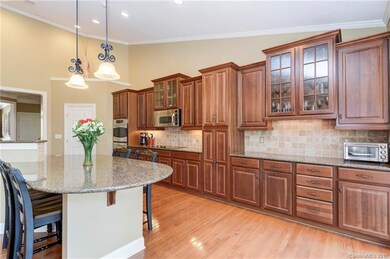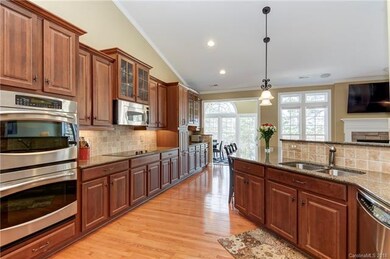
564 Placid Ct Tega Cay, SC 29708
Estimated Value: $870,000 - $1,571,174
Highlights
- Spa
- Waterfront
- Clubhouse
- Gold Hill Elementary School Rated A+
- Open Floorplan
- Traditional Architecture
About This Home
As of June 2018Exceptional waterfront home with features sure to delight: gorgeous lake views, rich crown molding, hardwood flooring, stone fireplace, and a gourmet kitchen. Formal dining has tray ceiling. Executive office boasts custom cabinets and double French doors. Spacious Great room opens to Kitchen and Morning room. Stunning master suite with access to main level deck. Beautifully tiled Master Bath,garden tub, dual vanities, and walk-in closet. Lower level designed for entertaining: huge family room, media room, secondary bed room, full bath and second kitchen. Spacious covered patio w/ built-in grill, hot tub, and fire pit all overlooking the lake. Lake amenities include large dock with covered sitting area, boat lift, and 2 jet ski lifts. Professionally landscaped yard with concrete sidewalk and full irrigation system. This one has it all!
Home Details
Home Type
- Single Family
Year Built
- Built in 2008
Lot Details
- Waterfront
- Irrigation
HOA Fees
- $62 Monthly HOA Fees
Parking
- 4
Home Design
- Traditional Architecture
Interior Spaces
- Open Floorplan
- Fireplace
- Breakfast Bar
Flooring
- Wood
- Tile
Bedrooms and Bathrooms
- Walk-In Closet
- Garden Bath
Outdoor Features
- Spa
- Outdoor Kitchen
- Fire Pit
Listing and Financial Details
- Assessor Parcel Number 644-01-01-189
Community Details
Overview
- Kuester Association, Phone Number (704) 973-9019
Amenities
- Clubhouse
Recreation
- Tennis Courts
- Recreation Facilities
- Community Playground
Ownership History
Purchase Details
Purchase Details
Home Financials for this Owner
Home Financials are based on the most recent Mortgage that was taken out on this home.Purchase Details
Purchase Details
Similar Homes in the area
Home Values in the Area
Average Home Value in this Area
Purchase History
| Date | Buyer | Sale Price | Title Company |
|---|---|---|---|
| Joint Revocable Trust | -- | None Listed On Document | |
| Prondzinski Lisa Marie | $998,000 | None Available | |
| Gard Raymond E | $887,763 | -- | |
| Nvr Inc | $730,000 | -- |
Mortgage History
| Date | Status | Borrower | Loan Amount |
|---|---|---|---|
| Previous Owner | Prondzinski Lisa Marie | $431,700 | |
| Previous Owner | Prondzinski Lisa Marie | $400,000 | |
| Previous Owner | Gard Raymond E | $582,950 | |
| Previous Owner | Gard Raymond E | $592,891 | |
| Previous Owner | Gard Raymond E | $417,000 |
Property History
| Date | Event | Price | Change | Sq Ft Price |
|---|---|---|---|---|
| 06/14/2018 06/14/18 | Sold | $998,000 | -2.6% | $210 / Sq Ft |
| 04/19/2018 04/19/18 | Pending | -- | -- | -- |
| 03/21/2018 03/21/18 | For Sale | $1,025,000 | -- | $216 / Sq Ft |
Tax History Compared to Growth
Tax History
| Year | Tax Paid | Tax Assessment Tax Assessment Total Assessment is a certain percentage of the fair market value that is determined by local assessors to be the total taxable value of land and additions on the property. | Land | Improvement |
|---|---|---|---|---|
| 2024 | $9,994 | $40,303 | $13,000 | $27,303 |
| 2023 | $9,704 | $40,303 | $13,000 | $27,303 |
| 2022 | $9,660 | $40,303 | $13,000 | $27,303 |
| 2021 | -- | $40,303 | $13,000 | $27,303 |
| 2020 | $10,204 | $40,303 | $0 | $0 |
| 2019 | $10,747 | $38,340 | $0 | $0 |
| 2018 | $8,042 | $38,340 | $0 | $0 |
| 2017 | $7,730 | $27,340 | $0 | $0 |
| 2016 | $7,703 | $27,340 | $0 | $0 |
| 2014 | $6,331 | $27,340 | $12,000 | $15,340 |
| 2013 | $6,331 | $28,600 | $13,000 | $15,600 |
Agents Affiliated with this Home
-
Drew Choate

Seller's Agent in 2018
Drew Choate
Keller Williams Connected
(803) 818-0704
43 in this area
365 Total Sales
Map
Source: Canopy MLS (Canopy Realtor® Association)
MLS Number: CAR3370767
APN: 6440101189
- 609 Sunfish Ln
- 314 Wave Crest Dr
- 1276 Stonecrest Blvd
- 615 Reliance Ct
- 191 Shoreline Pkwy
- 864 Ledgestone Ct
- 1654 Scotch Pine Ln
- 705 Old Cove Rd
- 604 Hyder Trail
- 224 Windy Dell Dr
- 1284 Independence St
- 1501 Liberty Row Dr
- 2283 Dam Rd
- 369 Shoreline Pkwy
- 611 Wisteria Vines Trail
- 826 Coralbell Way
- 148 Windy Dell Dr
- 163 Windy Dell Dr
- 628 Wisteria Vines Trail Unit 6
- 2700 River Ridge Place
- 564 Placid Ct
- 565 Placid Ct
- 558 Placid Ct Unit 43
- 558 Placid Ct
- 559 Placid Ct Unit L46
- 559 Placid Ct
- 553 Placid Ct Unit 47
- 553 Placid Ct
- 552 Placid Ct Unit 42
- 675 Reliance Ct Unit 21
- 547 Placid Ct Unit 48
- 546 Placid Ct Unit 41
- 687 Reliance Ct
- 687 Reliance Ct Unit 19
- 681 Reliance Ct
- 540 Placid Ct Unit lot 40
- 541 Placid Ct
- 692 Reliance Ct
- 358 Calming Way
- 669 Reliance Ct
