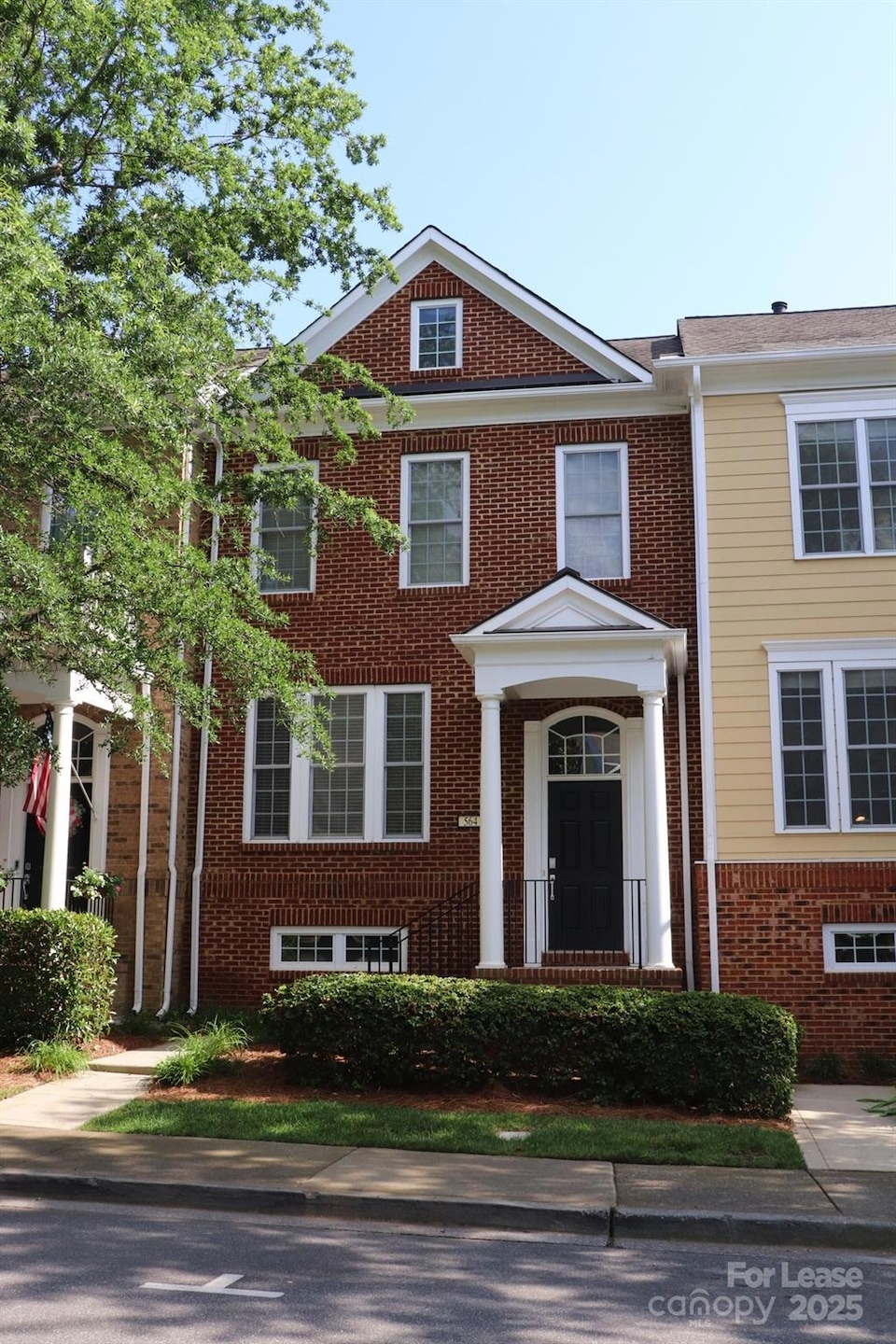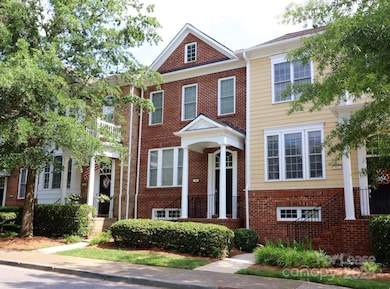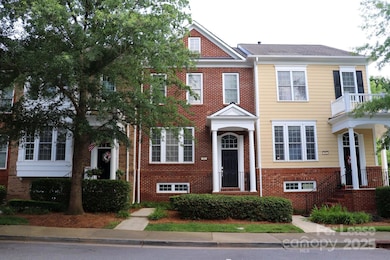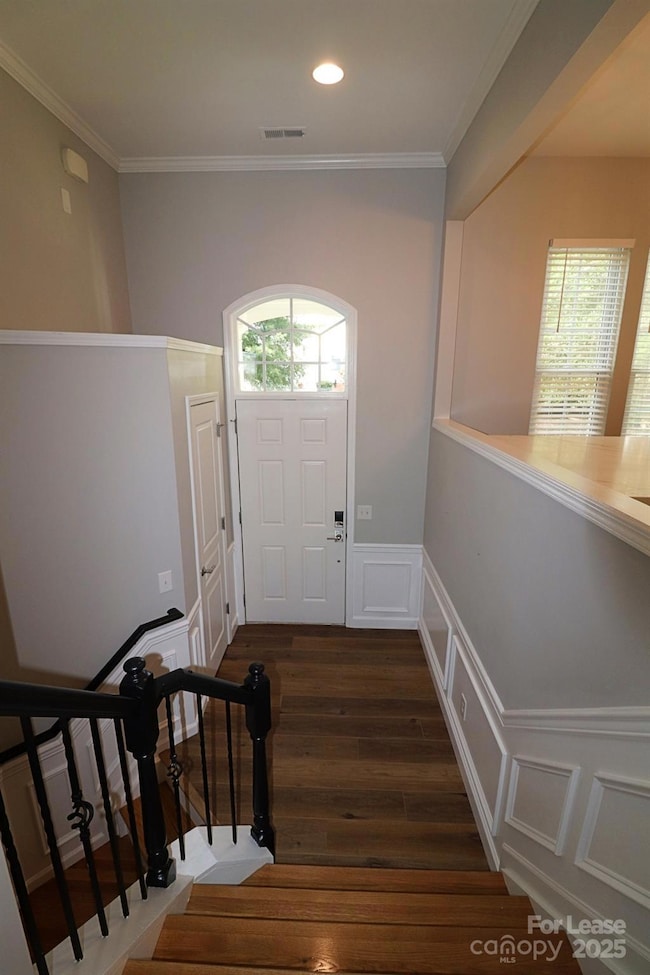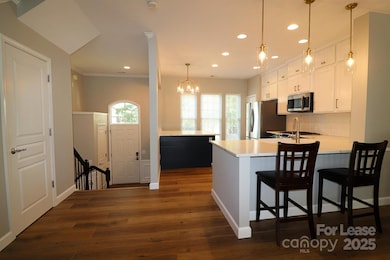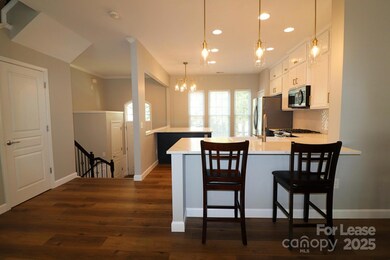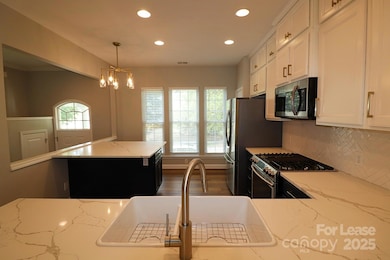564 Sixth Baxter Crossing Fort Mill, SC 29708
Baxter Village NeighborhoodHighlights
- Deck
- Lawn
- Central Heating
- Orchard Park Elementary School Rated A
- Laundry Room
- 2 Car Garage
About This Home
WOW! BEAUTIFULLY REMODELED 4 Bedroom Townhome walking distance to Baxter Town Center! The Primary Suite and 2 Bedrooms on Upper PLUS 4th Bedroom/Study/Flex Room + private bath on lower. The updated Kitchen is amazing with tons of cabinetry, stainless steel appliances & gas range, farm sink, tile backsplash, designer lighting, bar seating & separate work island with additional seating. Great Room features corner gas fireplace & opens to large rear deck with wooded views. All baths are updated with new vanities, fixtures, tiled shower surrounds. Deck for outdoor dining/grilling that backs to tranquil woods. 2 Car Garage! AWARD WINNING SCHOOLS! Countless amenities; pools, playgrounds, nature trails, tennis courts, community center, shopping, & dining all w/in walking distance or a golf cart ride away. 11 Month Lease
Last Listed By
Allen Tate Charlotte South Brokerage Email: ellen.suther@allentate.com License #271172 Listed on: 05/29/2025

Townhouse Details
Home Type
- Townhome
Est. Annual Taxes
- $10,428
Year Built
- Built in 2007
Lot Details
- Irrigation
- Lawn
Parking
- 2 Car Garage
Interior Spaces
- 3-Story Property
- Family Room with Fireplace
- Pull Down Stairs to Attic
- Laundry Room
Kitchen
- Gas Range
- Microwave
- Dishwasher
- Disposal
Bedrooms and Bathrooms
- 4 Bedrooms
Finished Basement
- Walk-Out Basement
- Exterior Basement Entry
- Natural lighting in basement
Schools
- Orchard Park Elementary School
- Pleasant Knoll Middle School
- Fort Mill High School
Additional Features
- Deck
- Central Heating
Community Details
- Baxter Village Subdivision
Listing and Financial Details
- Security Deposit $3,100
- Property Available on 8/1/25
- Tenant pays for all utilities
- 12-Month Minimum Lease Term
- Assessor Parcel Number 657-01-01-126
Map
Source: Canopy MLS (Canopy Realtor® Association)
MLS Number: 4265238
APN: 6570101126
- 599 Sixth Baxter Crossing
- 657 District Ct
- 655 District Ct
- 815 Granby Dr
- 3208 5th Baxter Crossing
- 668 Sixth Baxter Crossing
- 3007 Colonel Springs Way
- 6129 Caseys Side Way
- 1929 Faison Ave
- 122 Blandina Ct
- 436 3rd Baxter St
- 431 Third Baxter St
- 117 Mills Ln
- 1569 Benjamen Latrobe Cir
- 757 Shady Grove Crossing
- 1812 Sam Smith Rd
- 628 Bracket St
- 1666 Sam Smith Rd
- 562 Sutton Rd
- 786 Stratford Run Dr
