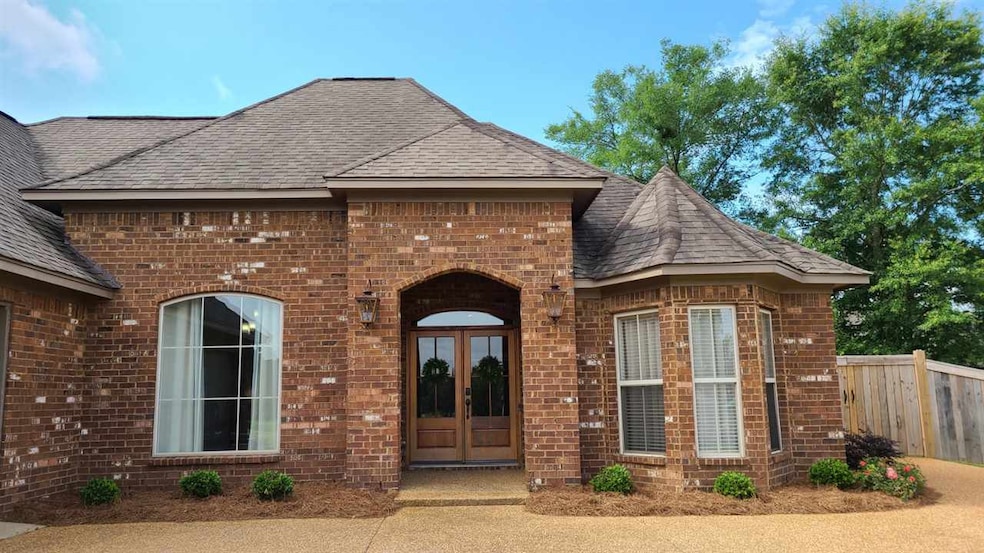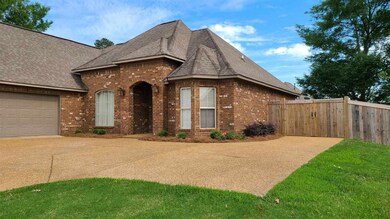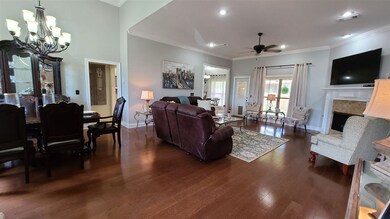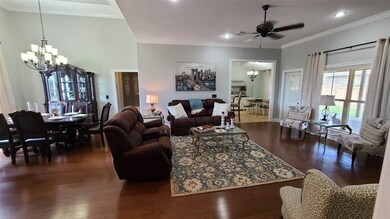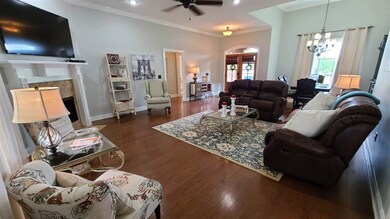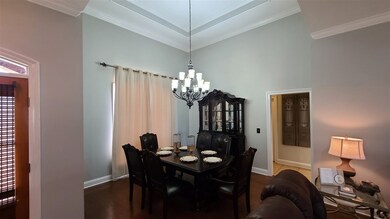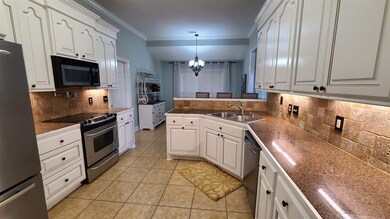
564 Turtle Ln Brandon, MS 39047
Highlights
- Multiple Fireplaces
- Wood Flooring
- High Ceiling
- Highland Bluff Elementary School Rated A-
- Acadian Style Architecture
- Eat-In Kitchen
About This Home
As of July 2020NEW LISTING in Turtle Ridge! 3 bedroom, 2 bath split floor plan with wood and tile throughout! No carpet anywhere! Formal dining area plus breakfast room, too! Spacious kitchen with granite, stainless appliances, smooth cooktop, pot-filler, and bar! House is in impeccable condition and no known repairs are needed. This home is definitely move-in ready! The oversized covered back porch is where you will want to spend LOTS of time relaxing or entertaining! There's even a pet door so your furry friend can come and go! The double gate and extra parking space on right side of house make it easy to access the backyard for storage of a trailer, boat, etc... The current owners have gone far and beyond to make this home ready for YOU! Easy access to Lakeland Dr. and the reservoir! Call to see it today and don't forget to ask about $0 down financing!
Last Agent to Sell the Property
Guckert Realty Group, LLC License #B-19648 Listed on: 06/02/2020
Home Details
Home Type
- Single Family
Est. Annual Taxes
- $2,277
Year Built
- Built in 2007
Lot Details
- Privacy Fence
- Wood Fence
- Back Yard Fenced
HOA Fees
- $26 Monthly HOA Fees
Parking
- 2 Car Garage
- Garage Door Opener
Home Design
- Acadian Style Architecture
- Brick Exterior Construction
- Slab Foundation
- Architectural Shingle Roof
Interior Spaces
- 1,954 Sq Ft Home
- 1-Story Property
- High Ceiling
- Ceiling Fan
- Multiple Fireplaces
- Insulated Windows
- Storage
Kitchen
- Eat-In Kitchen
- Gas Oven
- Gas Cooktop
- Recirculated Exhaust Fan
- Microwave
- Dishwasher
- Disposal
Flooring
- Wood
- Tile
Bedrooms and Bathrooms
- 3 Bedrooms
- Walk-In Closet
- 2 Full Bathrooms
- Double Vanity
Home Security
- Home Security System
- Fire and Smoke Detector
Outdoor Features
- Patio
Schools
- Oakdale Elementary School
- Northwest Rankin Middle School
- Northwest Rankin High School
Utilities
- Central Heating and Cooling System
- Heating System Uses Natural Gas
- Gas Water Heater
- Cable TV Available
Community Details
- Association fees include ground maintenance
- Turtle Ridge Subdivision
Listing and Financial Details
- Assessor Parcel Number H11I000001 01780
Ownership History
Purchase Details
Home Financials for this Owner
Home Financials are based on the most recent Mortgage that was taken out on this home.Purchase Details
Home Financials for this Owner
Home Financials are based on the most recent Mortgage that was taken out on this home.Purchase Details
Home Financials for this Owner
Home Financials are based on the most recent Mortgage that was taken out on this home.Purchase Details
Home Financials for this Owner
Home Financials are based on the most recent Mortgage that was taken out on this home.Similar Homes in Brandon, MS
Home Values in the Area
Average Home Value in this Area
Purchase History
| Date | Type | Sale Price | Title Company |
|---|---|---|---|
| Warranty Deed | -- | None Available | |
| Warranty Deed | -- | None Available | |
| Warranty Deed | -- | -- | |
| Warranty Deed | -- | Title & Escrow Services, Inc |
Mortgage History
| Date | Status | Loan Amount | Loan Type |
|---|---|---|---|
| Open | $228,778 | FHA | |
| Closed | $237,616 | New Conventional | |
| Previous Owner | $220,924 | FHA | |
| Previous Owner | $216,310 | No Value Available | |
| Previous Owner | $218,405 | No Value Available |
Property History
| Date | Event | Price | Change | Sq Ft Price |
|---|---|---|---|---|
| 07/24/2020 07/24/20 | Sold | -- | -- | -- |
| 06/05/2020 06/05/20 | Pending | -- | -- | -- |
| 06/02/2020 06/02/20 | For Sale | $244,900 | +6.5% | $125 / Sq Ft |
| 06/05/2017 06/05/17 | Sold | -- | -- | -- |
| 06/02/2017 06/02/17 | Pending | -- | -- | -- |
| 04/19/2017 04/19/17 | For Sale | $229,900 | -- | $117 / Sq Ft |
Tax History Compared to Growth
Tax History
| Year | Tax Paid | Tax Assessment Tax Assessment Total Assessment is a certain percentage of the fair market value that is determined by local assessors to be the total taxable value of land and additions on the property. | Land | Improvement |
|---|---|---|---|---|
| 2024 | $2,084 | $22,136 | $0 | $0 |
| 2023 | $2,436 | $21,924 | $0 | $0 |
| 2022 | $2,403 | $21,924 | $0 | $0 |
| 2021 | $2,453 | $21,924 | $0 | $0 |
| 2020 | $2,478 | $21,924 | $0 | $0 |
| 2019 | $2,277 | $19,521 | $0 | $0 |
| 2018 | $2,253 | $19,521 | $0 | $0 |
| 2017 | $2,275 | $19,521 | $0 | $0 |
| 2016 | $2,127 | $19,024 | $0 | $0 |
| 2015 | $2,127 | $19,024 | $0 | $0 |
| 2014 | $2,086 | $19,024 | $0 | $0 |
| 2013 | -- | $19,024 | $0 | $0 |
Agents Affiliated with this Home
-
Gary Haygood

Seller's Agent in 2020
Gary Haygood
Guckert Realty Group, LLC
(601) 966-3581
3 Total Sales
-
Tawanna Thompson
T
Buyer's Agent in 2020
Tawanna Thompson
Favor Realty LLC
(601) 918-9766
6 Total Sales
-
T
Buyer's Agent in 2020
Tawana Thompson
Marketplace Real Estate
-
Stephanie Palmer Cummins

Seller's Agent in 2017
Stephanie Palmer Cummins
Front Gate Realty LLC
(769) 798-6000
106 Total Sales
Map
Source: MLS United
MLS Number: 1331140
APN: H11I-000001-01780
- 549 Turtle Ln
- 415 Deer Hollow
- 108 Deer Hollow
- 537 Turtle Ln
- 300 Deer Hollow
- 104 Live Oak Ln
- 102 Live Oak Cove
- 231 Bronson Bend
- 349 Emerald Way
- 169 Bellegrove Cir
- 753 Northridge Trail
- 119 Turtle Ridge Dr
- 215 Bronson Bend
- 430 Emerald Trail
- 241 Bronson Bend
- 318 Turtle Hollow
- 154 Cumberland Rd
- 202 Bronson Bend
- 228 Bronson Bend
- 158 Bronson Bend
