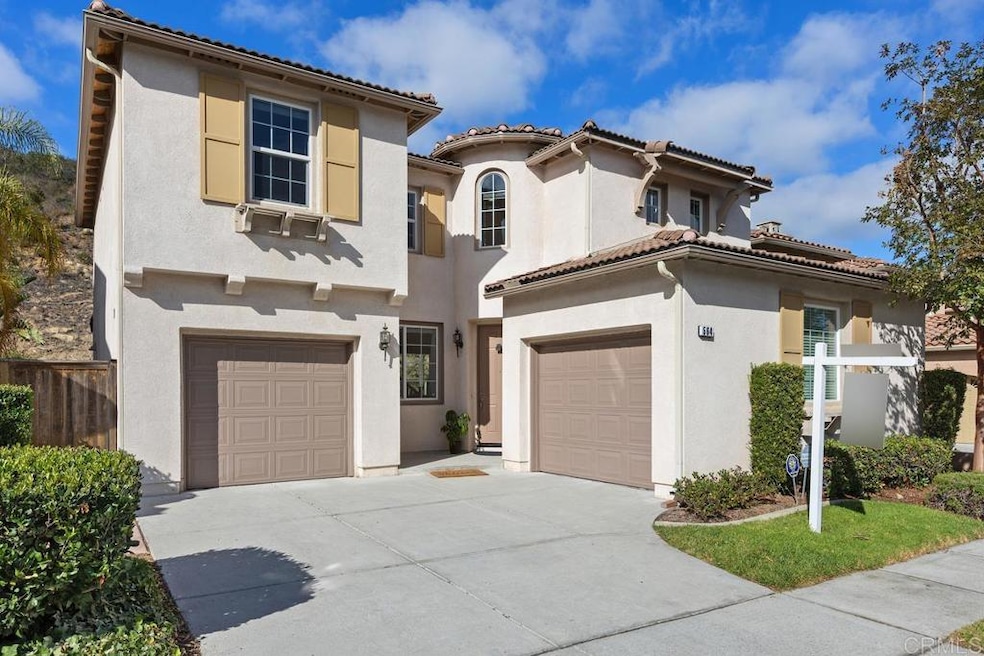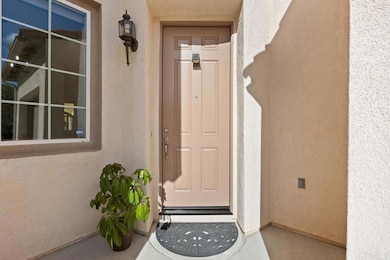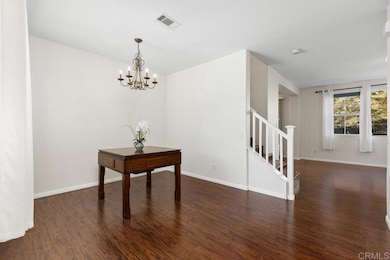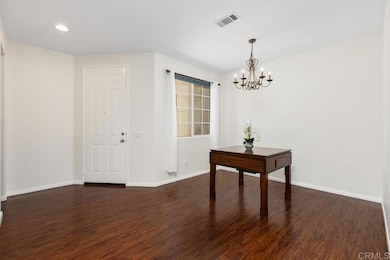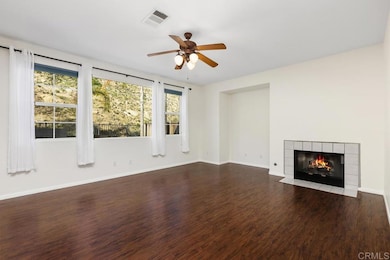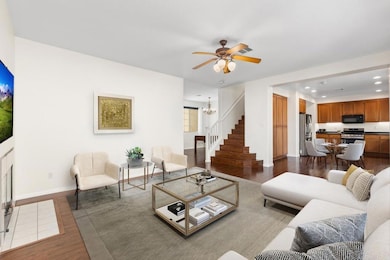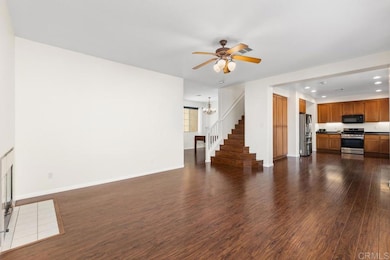564 Via Del Caballo San Marcos, CA 92078
Barham Discovery Community NeighborhoodEstimated payment $6,670/month
Highlights
- Spa
- Primary Bedroom Suite
- Mountain View
- Knob Hill Elementary School Rated A-
- Gated Community
- Property is near a park
About This Home
Tucked within the peaceful gated community of Belleza, this freshly painted, spacious home offers comfort, privacy, and flexibility. Positioned near the back of the neighborhood with no rear neighbors, it enjoys a quiet setting and scenic foothill backdrop. High ceilings and large windows fill the interiors with natural light and views of palm trees and nearby hills. Recent upgrades include engineered hardwood flooring, new roof underlayment, stainless steel appliances, updated lighting, and window treatments—creating a move-in-ready foundation for the next owner. The main level includes a bedroom and full bath—ideal for guests, office, or potential junior ADU. Kitchen and casual dining area offer generous storage plus garden and mountain views. The adjoining family room features gas fireplace and large windows that frame the private outdoor space; formal dining room adds a welcoming touch for gatherings. Upstairs, a flexible alcove and primary suite retreat provide spaces for reading nook, nursery, gym, or workspace. The primary suite features a wall of windows with nature views and ensuite bath with double vanity, soaking tub, separate shower, private water closet, and spacious walk-in closet. Two additional bedrooms, a hall bath, and large laundry room complete the upper level. Low-maintenance backyard features BBQ island, space for gardening and dining al fresco, and spa-ready pad with 220V hookup. Other highlights: 2 direct-access single-car garages and whole-house fan. HOA-maintained front yard and private community park. Close to Cal State San Marcos, Sprinter station, Kaiser and Palomar medical centers, vibrant dining, shopping, and abundant parks and reserves—enjoy the ease and vibrance of San Marcos living!
Listing Agent
Berkshire Hathaway HomeService Brokerage Phone: 760-505-7997 License #01912009 Listed on: 10/23/2025

Co-Listing Agent
Berkshire Hathaway HomeService Brokerage Phone: 760-505-7997 License #01446222
Home Details
Home Type
- Single Family
Est. Annual Taxes
- $6,776
Year Built
- Built in 2004
Lot Details
- 6,153 Sq Ft Lot
- Wrought Iron Fence
- Wood Fence
- Landscaped
- Paved or Partially Paved Lot
- Level Lot
- Front and Back Yard Sprinklers
- Private Yard
- Lawn
- Back and Front Yard
- Density is up to 1 Unit/Acre
- Property is zoned R-1:SINGLE FAM-RES
HOA Fees
- $170 Monthly HOA Fees
Parking
- 2 Car Direct Access Garage
- 2 Open Parking Spaces
- Parking Available
- Front Facing Garage
- Side Facing Garage
- Single Garage Door
- Driveway
Property Views
- Mountain
- Hills
- Neighborhood
Home Design
- Entry on the 1st floor
- Turnkey
- Tile Roof
- Concrete Roof
- Concrete Perimeter Foundation
- Stucco
Interior Spaces
- 2,259 Sq Ft Home
- 2-Story Property
- High Ceiling
- Ceiling Fan
- Recessed Lighting
- Gas Fireplace
- Double Pane Windows
- Custom Window Coverings
- Blinds
- Window Screens
- Family Room with Fireplace
- Family Room Off Kitchen
- Dining Room
- Home Office
- Loft
- Home Gym
Kitchen
- Breakfast Area or Nook
- Open to Family Room
- Gas Range
- Microwave
- Dishwasher
- Corian Countertops
Flooring
- Wood
- Laminate
- Vinyl
Bedrooms and Bathrooms
- 4 Bedrooms | 1 Main Level Bedroom
- Retreat
- Primary Bedroom Suite
- Walk-In Closet
- 3 Full Bathrooms
- Makeup or Vanity Space
- Dual Vanity Sinks in Primary Bathroom
- Private Water Closet
- Soaking Tub
- Bathtub with Shower
- Separate Shower
- Exhaust Fan In Bathroom
- Linen Closet In Bathroom
Laundry
- Laundry Room
- Laundry on upper level
- Dryer
- Washer
Home Security
- Carbon Monoxide Detectors
- Fire and Smoke Detector
Accessible Home Design
- Doors swing in
- More Than Two Accessible Exits
Outdoor Features
- Spa
- Patio
- Exterior Lighting
- Outdoor Grill
- Front Porch
Location
- Property is near a park
- Property is near public transit
Utilities
- Whole House Fan
- Forced Air Heating and Cooling System
- 220 Volts For Spa
- Water Heater
Listing and Financial Details
- Tax Tract Number 14235
- Assessor Parcel Number 2204402100
- $735 per year additional tax assessments
Community Details
Overview
- Front Yard Maintenance
- Belleza Coa, Phone Number (858) 751-1951
- Maintained Community
- Foothills
- Greenbelt
Amenities
- Picnic Area
Recreation
- Community Playground
- Park
Security
- Card or Code Access
- Gated Community
Map
Home Values in the Area
Average Home Value in this Area
Tax History
| Year | Tax Paid | Tax Assessment Tax Assessment Total Assessment is a certain percentage of the fair market value that is determined by local assessors to be the total taxable value of land and additions on the property. | Land | Improvement |
|---|---|---|---|---|
| 2025 | $6,776 | $565,305 | $206,842 | $358,463 |
| 2024 | $6,776 | $554,222 | $202,787 | $351,435 |
| 2023 | $6,640 | $543,356 | $198,811 | $344,545 |
| 2022 | $6,607 | $532,703 | $194,913 | $337,790 |
| 2021 | $6,485 | $522,259 | $191,092 | $331,167 |
| 2020 | $6,418 | $516,905 | $189,133 | $327,772 |
| 2019 | $6,342 | $506,771 | $185,425 | $321,346 |
| 2018 | $6,143 | $496,836 | $181,790 | $315,046 |
| 2017 | $131 | $487,095 | $178,226 | $308,869 |
| 2016 | $5,928 | $477,545 | $174,732 | $302,813 |
| 2015 | $5,838 | $470,373 | $172,108 | $298,265 |
| 2014 | $5,707 | $461,160 | $168,737 | $292,423 |
Property History
| Date | Event | Price | List to Sale | Price per Sq Ft |
|---|---|---|---|---|
| 10/23/2025 10/23/25 | For Sale | $1,123,900 | -- | $498 / Sq Ft |
Purchase History
| Date | Type | Sale Price | Title Company |
|---|---|---|---|
| Grant Deed | -- | None Listed On Document | |
| Grant Deed | $439,000 | Southland Title Of San Diego | |
| Grant Deed | $437,500 | First American Title |
Mortgage History
| Date | Status | Loan Amount | Loan Type |
|---|---|---|---|
| Previous Owner | $333,700 | Purchase Money Mortgage | |
| Closed | $59,852 | No Value Available |
Source: California Regional Multiple Listing Service (CRMLS)
MLS Number: NDP2510217
APN: 220-440-21
- 307 Calle de Portola Unit 2
- 479 Camino Verde
- 425 Camino Hermoso
- 612 Via Del Caballo
- 802 Azalea Ave
- 576 Camino de la Cima
- 404 Almond Rd
- 500 Rancheros Dr Unit 58
- 500 Rancheros Dr Unit 191
- 500 Rancheros Dr Unit 181
- 309 Bishop Dr
- 647 Hatfield Dr
- 701 Hatfield Dr
- 483 Gadget Rd
- 467 Gadget Rd
- 463 Gadget Rd
- 830 English Holly Ln
- 1804 Mountain Laurel Rd
- 335 Triangular Rd
- 1812 Mountain Laurel Rd
- 506 E Barham Dr
- 222 N City Dr
- 570 E Barham Dr
- 139 Elora Ln
- 601 S Twin Oaks Valley Rd
- 152 N Twin Oaks Valley Rd
- 269 W San Marcos Blvd Unit 14
- 269 W San Marcos Blvd Unit 22
- 305 W San Marcos Blvd Unit 52
- 305 W San Marcos Blvd Unit 100
- 240-248 W San Marcos Blvd
- 432 Caliper Way
- 353 W San Marcos Blvd
- 214 Woodland Pkwy Unit 201
- 220 Woodland Pkwy Unit 250
- 205 Woodland Pkwy Unit 235
- 343 Autumn Dr Unit 110
- 360 Calle Vela
- 635 Woodward St Unit A
- 650 Woodward St
