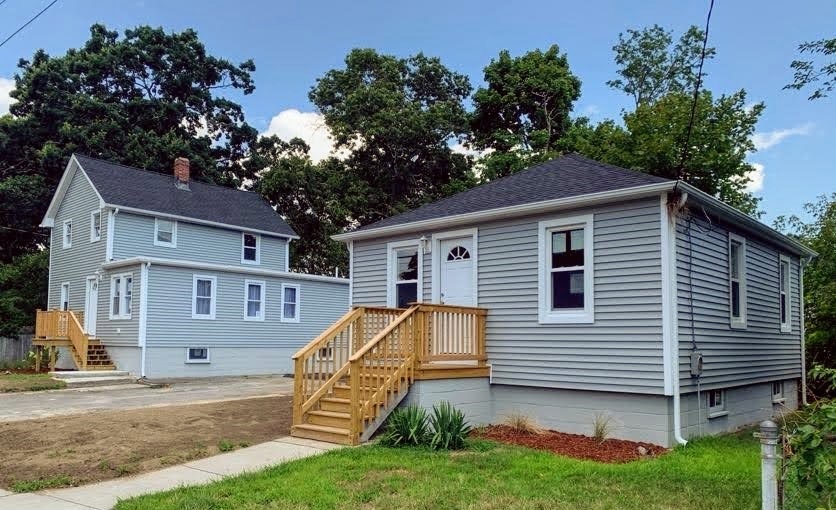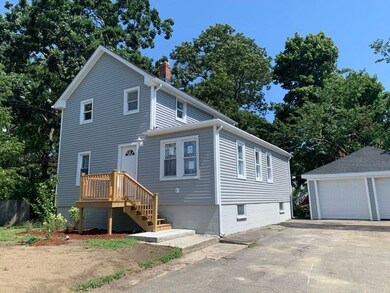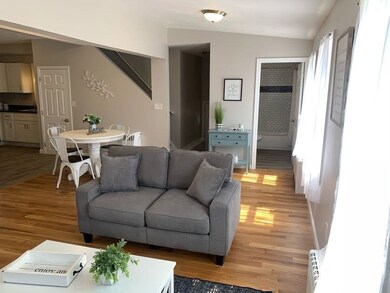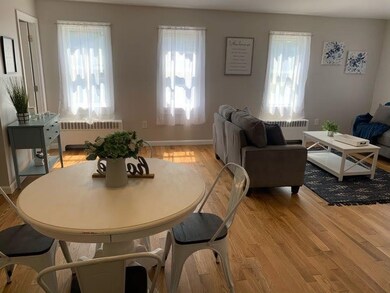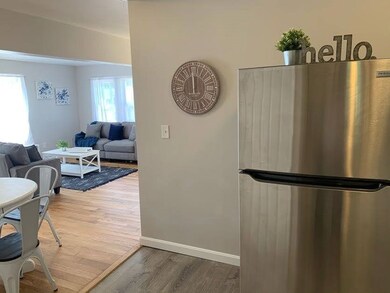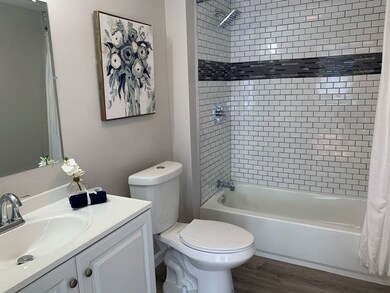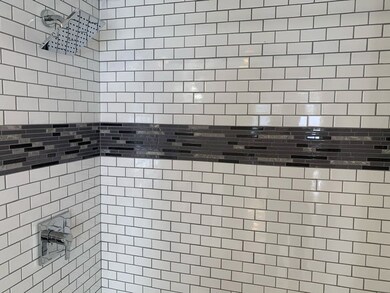
564 W Shore Rd Warwick, RI 02889
Conimicut-Shawomet NeighborhoodHighlights
- Wood Flooring
- 2 Car Detached Garage
- Laundry Room
- Corner Lot
- Bathtub with Shower
- Storage Room
About This Home
As of March 2023Turn key two-family in Conimicut neighborhood perfect for owner occupant, investor or in-law suite. Two fully updated houses on one corner lot. The larger two-story house has 3 beds, 2 baths, new stainless appliances, gleaming hardwoods, tiled shower and raised ceilings. The smaller single-level cottage is a fully updated 2 bed, 1 bath with a small fenced in side yard. Both units have new roof and maintenance-free vinyl siding. Electrical and plumbing all updated with laundry hookups in both basements. Detached 2 car garage can be used by tenants or rented for additional income. Recently connected to city sewer. Taxes for BOTH units. Short walk to water, but NO flood insurance! Don't miss out! HIGHEST AND BEST DUE BY MONDAY 8/10 AT NOON!
Last Agent to Sell the Property
Cote Partners Realty LLC License #REB.0019751 Listed on: 08/05/2020
Property Details
Home Type
- Multi-Family
Est. Annual Taxes
- $4,210
Year Built
- Built in 1915
Lot Details
- 0.25 Acre Lot
- Corner Lot
Parking
- 2 Car Detached Garage
Home Design
- Vinyl Siding
Interior Spaces
- 3,233 Sq Ft Home
- 2-Story Property
- Storage Room
- Laundry Room
- Utility Room
- Wood Flooring
Bedrooms and Bathrooms
- 5 Bedrooms
- Bathtub with Shower
Unfinished Basement
- Basement Fills Entire Space Under The House
- Interior and Exterior Basement Entry
Utilities
- No Cooling
- Heating System Uses Gas
- Heating System Uses Steam
- 100 Amp Service
- Gas Water Heater
Listing and Financial Details
- Tax Lot 107
- Assessor Parcel Number 564WESTSHORERDWARW
Community Details
Overview
- 3 Buildings
- 2 Units
- Conimicut Subdivision
Building Details
- Operating Expense $5,400
Ownership History
Purchase Details
Home Financials for this Owner
Home Financials are based on the most recent Mortgage that was taken out on this home.Purchase Details
Home Financials for this Owner
Home Financials are based on the most recent Mortgage that was taken out on this home.Purchase Details
Similar Homes in Warwick, RI
Home Values in the Area
Average Home Value in this Area
Purchase History
| Date | Type | Sale Price | Title Company |
|---|---|---|---|
| Warranty Deed | $470,000 | None Available | |
| Warranty Deed | $470,000 | None Available | |
| Warranty Deed | $470,000 | None Available | |
| Warranty Deed | $376,100 | None Available | |
| Warranty Deed | $376,100 | None Available | |
| Warranty Deed | $376,100 | None Available | |
| Quit Claim Deed | -- | -- | |
| Quit Claim Deed | -- | -- | |
| Quit Claim Deed | -- | -- |
Mortgage History
| Date | Status | Loan Amount | Loan Type |
|---|---|---|---|
| Previous Owner | $378,750 | Stand Alone Refi Refinance Of Original Loan | |
| Previous Owner | $369,287 | FHA |
Property History
| Date | Event | Price | Change | Sq Ft Price |
|---|---|---|---|---|
| 03/27/2023 03/27/23 | Sold | $470,000 | +4.7% | $271 / Sq Ft |
| 03/08/2023 03/08/23 | Pending | -- | -- | -- |
| 01/29/2023 01/29/23 | For Sale | $449,000 | +19.4% | $259 / Sq Ft |
| 09/16/2020 09/16/20 | Sold | $376,100 | +10.9% | $116 / Sq Ft |
| 08/17/2020 08/17/20 | Pending | -- | -- | -- |
| 08/05/2020 08/05/20 | For Sale | $339,000 | -- | $105 / Sq Ft |
Tax History Compared to Growth
Tax History
| Year | Tax Paid | Tax Assessment Tax Assessment Total Assessment is a certain percentage of the fair market value that is determined by local assessors to be the total taxable value of land and additions on the property. | Land | Improvement |
|---|---|---|---|---|
| 2024 | $6,704 | $463,300 | $103,500 | $359,800 |
| 2023 | $6,574 | $463,300 | $103,500 | $359,800 |
| 2022 | $6,554 | $349,900 | $66,800 | $283,100 |
| 2021 | $6,554 | $349,900 | $66,800 | $283,100 |
| 2020 | $4,211 | $224,800 | $66,800 | $158,000 |
| 2019 | $4,211 | $224,800 | $66,800 | $158,000 |
| 2018 | $4,499 | $217,900 | $66,800 | $151,100 |
| 2017 | $4,410 | $217,900 | $66,800 | $151,100 |
| 2016 | $4,410 | $217,900 | $66,800 | $151,100 |
| 2015 | $3,276 | $157,900 | $56,100 | $101,800 |
| 2014 | $3,167 | $157,900 | $56,100 | $101,800 |
| 2013 | $3,125 | $157,900 | $56,100 | $101,800 |
Agents Affiliated with this Home
-
B
Seller's Agent in 2023
B|B Group
Century 21 Guardian Realty
(401) 787-8562
-
Brian Fish

Seller Co-Listing Agent in 2023
Brian Fish
Century 21 Guardian Realty
(401) 787-8562
3 in this area
36 Total Sales
-
Shon Campbell
S
Buyer's Agent in 2023
Shon Campbell
Envious Properties LLC
(401) 595-9185
3 in this area
56 Total Sales
-
Tyler Cote

Seller's Agent in 2020
Tyler Cote
Cote Partners Realty LLC
(617) 320-9584
3 in this area
228 Total Sales
-
Jason Monterecy

Buyer's Agent in 2020
Jason Monterecy
Real Broker, LLC
(401) 480-9926
3 in this area
154 Total Sales
Map
Source: State-Wide MLS
MLS Number: 1260884
APN: WARW-000317-000107-000000
