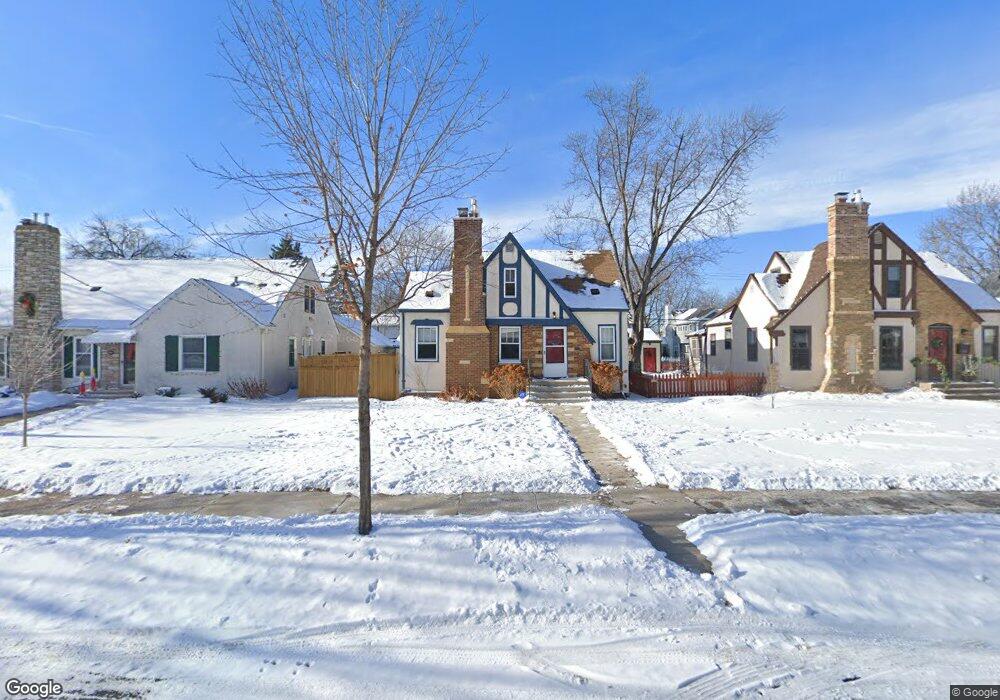
5640 11th Ave S Minneapolis, MN 55417
Diamond Lake NeighborhoodHighlights
- Wood Flooring
- Fireplace
- Bathroom on Main Level
- 3 Car Garage
- Landscaped with Trees
- Forced Air Heating and Cooling System
About This Home
As of May 2023This charming home has been very well loved. 1 car garage attached, 2 car detached. Great bedroom in upper level with 2 bedrooms and bath. Enjoy all this Nokomis neighborhood has to offer!
Last Agent to Sell the Property
Lisa Dunn
RE/MAX Results Listed on: 05/25/2012
Last Buyer's Agent
Kevin Curtis
RE/MAX Advantage Plus
Home Details
Home Type
- Single Family
Est. Annual Taxes
- $4,424
Year Built
- Built in 1936
Lot Details
- 6,098 Sq Ft Lot
- Lot Dimensions are 50x123
- Landscaped with Trees
Parking
- 3 Car Garage
Home Design
- Asphalt Shingled Roof
- Stucco Exterior
Interior Spaces
- Fireplace
- Combination Dining and Living Room
- Wood Flooring
- Basement Fills Entire Space Under The House
Kitchen
- Range
- Dishwasher
Bedrooms and Bathrooms
- 4 Bedrooms
- Bathroom on Main Level
Laundry
- Dryer
- Washer
Utilities
- Forced Air Heating and Cooling System
Listing and Financial Details
- Assessor Parcel Number 2302824240035
Ownership History
Purchase Details
Home Financials for this Owner
Home Financials are based on the most recent Mortgage that was taken out on this home.Purchase Details
Home Financials for this Owner
Home Financials are based on the most recent Mortgage that was taken out on this home.Purchase Details
Home Financials for this Owner
Home Financials are based on the most recent Mortgage that was taken out on this home.Purchase Details
Home Financials for this Owner
Home Financials are based on the most recent Mortgage that was taken out on this home.Purchase Details
Home Financials for this Owner
Home Financials are based on the most recent Mortgage that was taken out on this home.Similar Homes in Minneapolis, MN
Home Values in the Area
Average Home Value in this Area
Purchase History
| Date | Type | Sale Price | Title Company |
|---|---|---|---|
| Warranty Deed | $517,000 | Executive Title | |
| Warranty Deed | $543,500 | Burnet Title | |
| Warranty Deed | $415,000 | Burnet Title | |
| Warranty Deed | -- | Burnet Title | |
| Warranty Deed | $230,000 | Guaranty Title Inc |
Mortgage History
| Date | Status | Loan Amount | Loan Type |
|---|---|---|---|
| Open | $517,000 | New Conventional | |
| Previous Owner | $489,150 | New Conventional | |
| Previous Owner | $348,180 | New Conventional | |
| Previous Owner | $311,250 | New Conventional | |
| Previous Owner | $339,300 | New Conventional | |
| Previous Owner | $224,000 | Commercial |
Property History
| Date | Event | Price | Change | Sq Ft Price |
|---|---|---|---|---|
| 05/02/2023 05/02/23 | Sold | $517,000 | 0.0% | $199 / Sq Ft |
| 03/28/2023 03/28/23 | Pending | -- | -- | -- |
| 03/20/2023 03/20/23 | Off Market | $517,000 | -- | -- |
| 03/01/2023 03/01/23 | Price Changed | $539,000 | -1.8% | $207 / Sq Ft |
| 02/16/2023 02/16/23 | For Sale | $549,000 | +138.7% | $211 / Sq Ft |
| 06/28/2012 06/28/12 | Sold | $230,000 | 0.0% | $121 / Sq Ft |
| 06/07/2012 06/07/12 | Pending | -- | -- | -- |
| 05/25/2012 05/25/12 | For Sale | $230,000 | -- | $121 / Sq Ft |
Tax History Compared to Growth
Tax History
| Year | Tax Paid | Tax Assessment Tax Assessment Total Assessment is a certain percentage of the fair market value that is determined by local assessors to be the total taxable value of land and additions on the property. | Land | Improvement |
|---|---|---|---|---|
| 2023 | $7,950 | $590,000 | $188,000 | $402,000 |
| 2022 | $7,472 | $576,000 | $171,000 | $405,000 |
| 2021 | $6,522 | $532,000 | $152,000 | $380,000 |
| 2020 | $6,599 | $487,000 | $87,800 | $399,200 |
| 2019 | $6,475 | $455,000 | $69,000 | $386,000 |
| 2018 | $6,019 | $433,500 | $69,000 | $364,500 |
| 2017 | $5,709 | $374,000 | $62,700 | $311,300 |
| 2016 | $5,215 | $334,500 | $62,700 | $271,800 |
| 2015 | $5,783 | $352,000 | $62,700 | $289,300 |
| 2014 | -- | $335,000 | $62,700 | $272,300 |
Agents Affiliated with this Home
-

Seller's Agent in 2023
Travis Sagedahl
Sagedahl Realty
(612) 325-5360
3 in this area
117 Total Sales
-

Buyer's Agent in 2023
Mark O'Hern
Edina Realty, Inc.
(612) 743-6494
1 in this area
109 Total Sales
-
L
Seller's Agent in 2012
Lisa Dunn
RE/MAX
-
K
Buyer's Agent in 2012
Kevin Curtis
RE/MAX
Map
Source: REALTOR® Association of Southern Minnesota
MLS Number: 4132076
APN: 23-028-24-24-0035
- 5709 11th Ave S
- 5640 13th Ave S
- 5718 13th Ave S
- 5604 14th Ave S
- 5809 Chicago Ave
- 5504 Elliot Ave
- 5805 Columbus Ave S
- 704 E 58th St
- 5441 14th Ave S
- 5924 10th Ave S
- 5912 Park Ave
- 5325 13th Ave S
- 5321 Park Ave
- 5926 Portland Ave
- 5226 13th Ave S
- 6045 Oakland Ave
- 5223 15th Ave S
- 5155 Elliot Ave
- 6150 Park Ave
- 5141 14th Ave S
