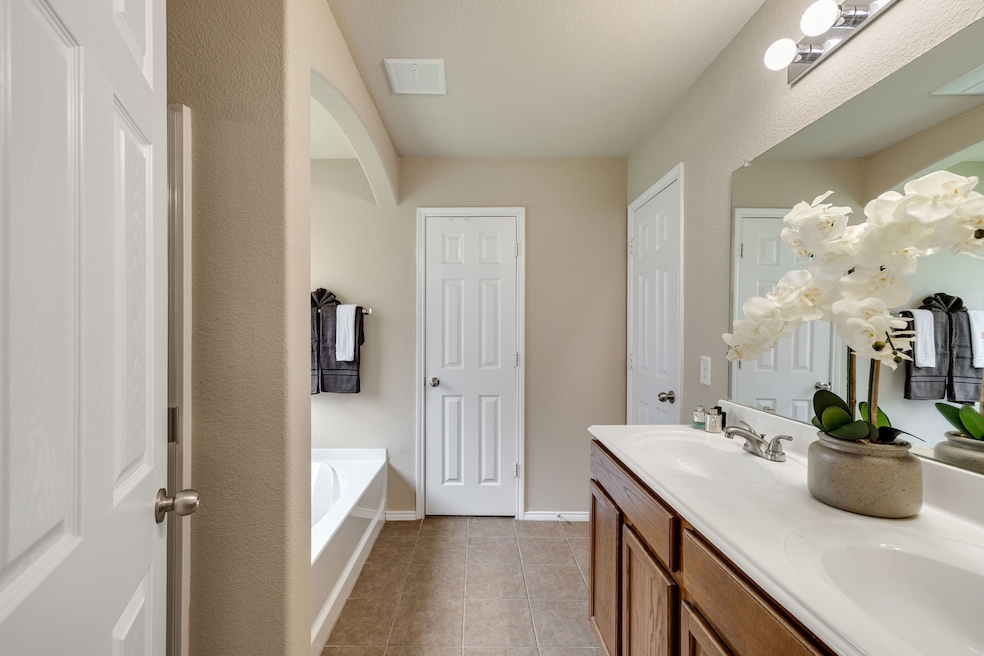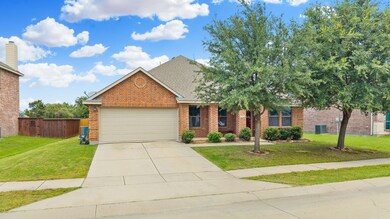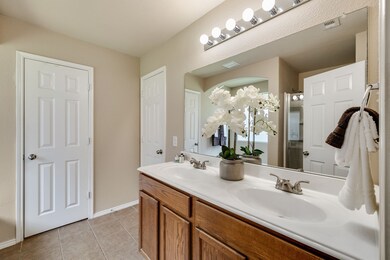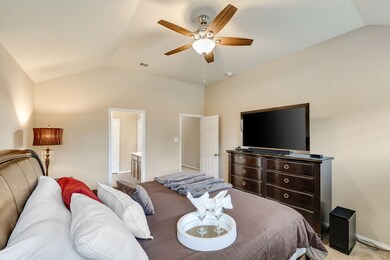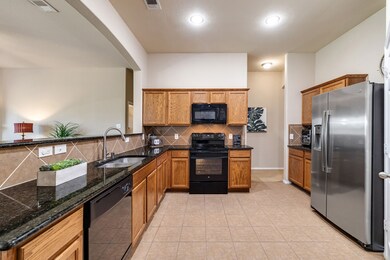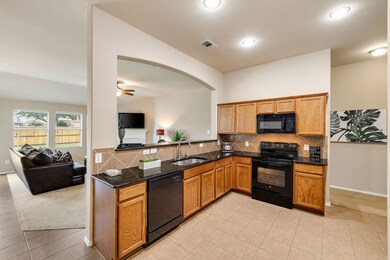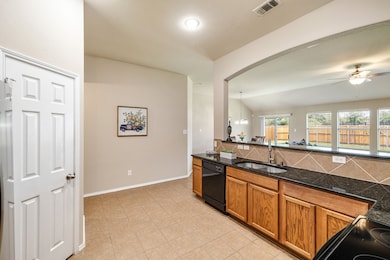
5640 Lincolnwood Dr Prosper, TX 75078
Estimated payment $3,070/month
Highlights
- Open Floorplan
- Granite Countertops
- Double Oven
- Traditional Architecture
- Community Pool
- 2 Car Attached Garage
About This Home
OPEN HOUSE SUNDAY JULY 20 TH -2-4 PM
LOOKING FOR DIRECT ACCESS TO COMMUNITY POOL FROM YOUR BACKYARD ?Seller is offering $5000 towards closing cost to help you make this your new Home sweet home .
Look no further ,welcome to this beautiful light and bright 4 Bedroom 2 bath One story home in the heart of Prosper! This beautifully maintained home offers a perfect blend of elegance and functionality with 4 spacious bedrooms, 2 full baths, and an open-concept living area that’s perfect for precious family moments and entertaining. The chef’s kitchen features a large island, granite countertops, gas cooktop, and walk-in pantry. The primary suite is a true retreat with a spa-like bath and oversized walk-in closet. Enjoy Texas evenings on the patio overlooking the large backyard— with direct access to the community pool from your backyard . Located in a sought-after community with amenities like pools, trails, parks, and top-rated schools just minutes away. This one checks all the boxes—style, space, and location! NEW AC INSTALLED APRIL 2025.Enjoy local shopping including new Costco and HEB nearby
Listing Agent
Monument Realty Brokerage Phone: 914-227-5850 License #0817853 Listed on: 06/21/2025

Home Details
Home Type
- Single Family
Est. Annual Taxes
- $7,176
Year Built
- Built in 2009
Lot Details
- 8,102 Sq Ft Lot
- Wood Fence
HOA Fees
- $46 Monthly HOA Fees
Parking
- 2 Car Attached Garage
Home Design
- Traditional Architecture
- Brick Exterior Construction
- Slab Foundation
- Shingle Roof
Interior Spaces
- 2,338 Sq Ft Home
- 1-Story Property
- Open Floorplan
- Dining Room with Fireplace
- Electric Dryer Hookup
Kitchen
- Double Oven
- Microwave
- Dishwasher
- Kitchen Island
- Granite Countertops
- Disposal
Bedrooms and Bathrooms
- 4 Bedrooms
- Walk-In Closet
- 2 Full Bathrooms
Home Security
- Carbon Monoxide Detectors
- Fire and Smoke Detector
Schools
- Savannah Elementary School
- Ray Braswell High School
Utilities
- Central Heating and Cooling System
- High Speed Internet
- Cable TV Available
Listing and Financial Details
- Legal Lot and Block 27 / F
- Assessor Parcel Number R525177
Community Details
Overview
- Association fees include all facilities, ground maintenance
- Glenbrook Estates HOA
- Glen Brooke Estates Ph 1 Subdivision
Recreation
- Community Pool
Map
Home Values in the Area
Average Home Value in this Area
Tax History
| Year | Tax Paid | Tax Assessment Tax Assessment Total Assessment is a certain percentage of the fair market value that is determined by local assessors to be the total taxable value of land and additions on the property. | Land | Improvement |
|---|---|---|---|---|
| 2024 | $7,176 | $387,961 | $0 | $0 |
| 2023 | $5,040 | $352,692 | $121,320 | $332,338 |
| 2022 | $6,644 | $320,629 | $87,466 | $270,534 |
| 2021 | $6,274 | $291,481 | $61,955 | $229,526 |
| 2020 | $6,055 | $273,351 | $61,955 | $211,396 |
| 2019 | $6,180 | $270,413 | $61,955 | $208,458 |
| 2018 | $6,066 | $264,000 | $61,955 | $202,045 |
| 2017 | $5,758 | $249,421 | $57,224 | $198,926 |
| 2016 | $5,213 | $226,746 | $50,091 | $184,309 |
| 2015 | $4,139 | $206,133 | $50,091 | $163,120 |
| 2013 | -- | $173,490 | $41,151 | $132,339 |
Property History
| Date | Event | Price | Change | Sq Ft Price |
|---|---|---|---|---|
| 07/21/2025 07/21/25 | Price Changed | $438,000 | -2.7% | $187 / Sq Ft |
| 07/18/2025 07/18/25 | For Sale | $450,000 | -- | $192 / Sq Ft |
Purchase History
| Date | Type | Sale Price | Title Company |
|---|---|---|---|
| Vendors Lien | -- | Stnt | |
| Special Warranty Deed | -- | Stnt |
Mortgage History
| Date | Status | Loan Amount | Loan Type |
|---|---|---|---|
| Open | $219,200 | Stand Alone First | |
| Closed | $164,119 | FHA |
Similar Homes in the area
Source: North Texas Real Estate Information Systems (NTREIS)
MLS Number: 20966037
APN: R525177
- 5650 Lincolnwood Dr
- 1070 Kent Dr
- 1070 English Ivy Dr
- 5530 Exeter Dr
- 1828 Brown Thrasher Blvd
- 1821 Forsythe Dr
- 1333 Cherokee Rose Trail
- 810 Red Fox
- 1828 Mercer Way
- 1097 Oakbrook St
- 5470 Blue Quail Dr
- 1131 Oakbrook St
- 1812 Azalea Dr
- 730 Red Fox
- 1920 Antebellum Ct
- 1730 Azalea Dr
- 1309 Stone Mountain Pkwy
- 5461 Pronghorn Way
- 1408 Cobblestone Ct
- 1528 Chestnut Dr
- 1001 English Ivy Dr
- 881 Lancashire Ln
- 1055 Lancashire Ln
- 1100 Oakbrook St
- 1828 Mercer Way
- 1321 Live Oak Ln
- 1717 Forsythe Dr
- 1701 Kennessaw Dr
- 1709 Azalea Dr
- 703 Fm 1385
- 1516 Augusta Dr
- 15117 Fishtrap Rd
- 14864 Fish Trap Rd
- 1705 Spanish Moss Way
- 933 Wenk Ct
- 263 Pinyon Ln
- 1225 Long Leaf Dr
- 1153 King George Ln
- 1425 Bull St
- 1081 Belknap Way
