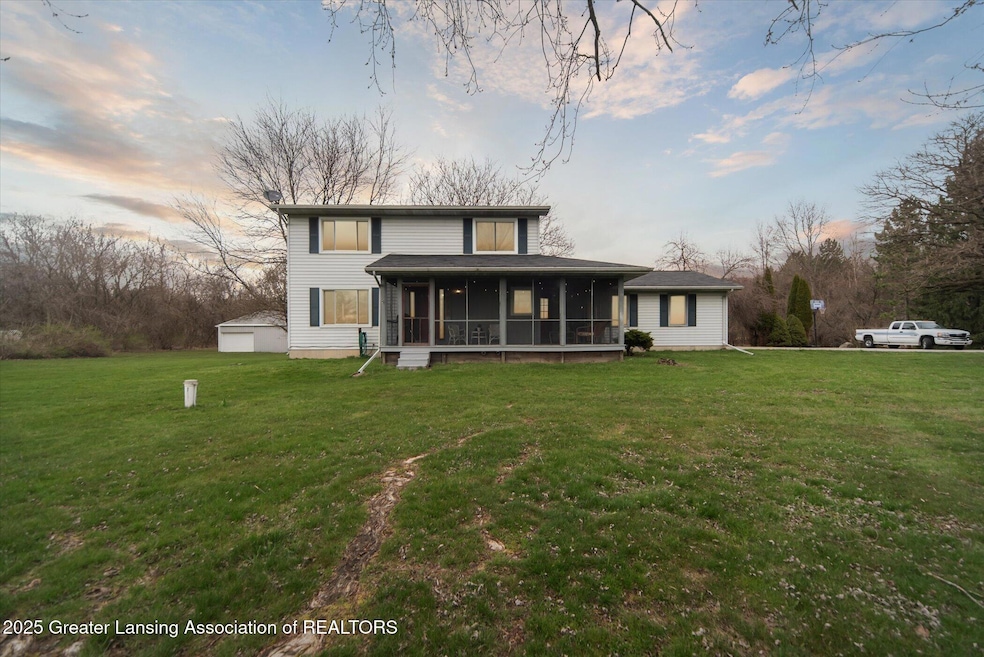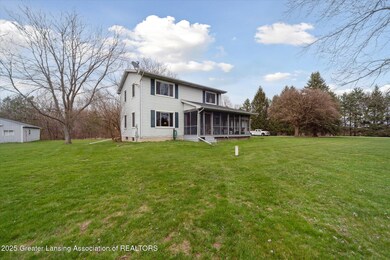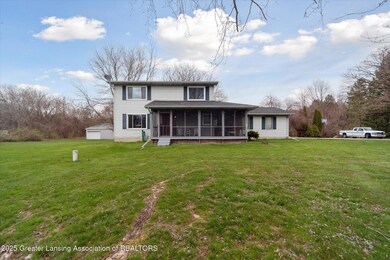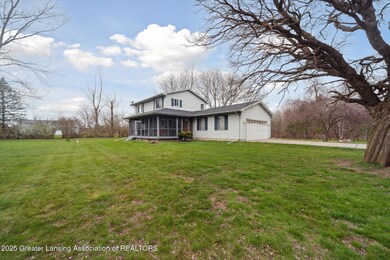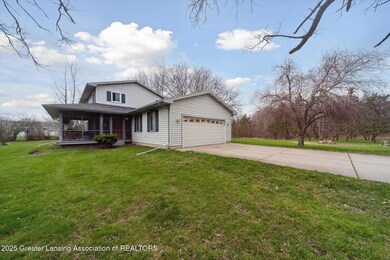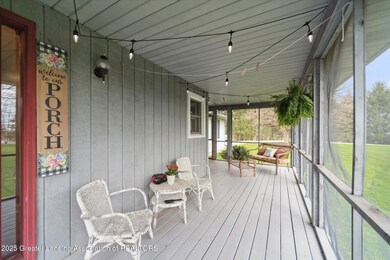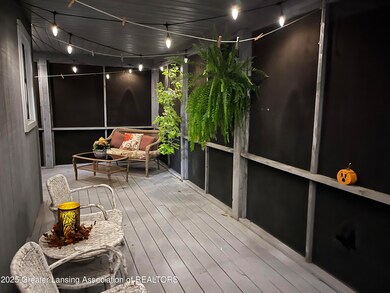
5640 Plains Rd Eaton Rapids, MI 48827
Highlights
- Deck
- Pole Barn
- Screened Porch
- Secluded Lot
- Private Yard
- 2 Car Attached Garage
About This Home
As of May 2025Country living at its finest! Beautiful 3 bedroom, 2 full bath home on 5 sprawling acres with pole barn! NEWER: driveway, water heater, A/C, pole barn roof, septic, windows with warranty, slider & interior doors. Relax on the adorable screened-in porch overlooking the manicured front yard just in time for the warmer months! Convenient 1st floor laundry (washer & dryer INCLUDED) Eat-in kitchen features oak cabinetry, ample counter space, newer white appliances INCLUDED & breakfast bar. Laminate floors for easy clean up! Natural light fills the spacious living room. Recessed lighting and updated fixtures throughout. 3 bedrooms upstairs to include the large primary bedroom with walk-in closet. Never stress about storage space again between the 2 car attached garage and huge pole barn! Full dry basement ready to be finished. Partially wooded lot and well-kept trail to explore. Nice back deck & firepit for all your entertaining needs! Breathtaking views of nature and wildlife galore! High speed internet available. This peaceful retreat is sure to check all your home buying boxes with so much to offer inside and out! Get the location, space, equity, & privacy you've been seeking for a great price.
Last Agent to Sell the Property
Jason Mitchell Real Estate Group-Lansing License #6501394028 Listed on: 04/16/2025

Home Details
Home Type
- Single Family
Est. Annual Taxes
- $3,646
Year Built
- Built in 1989
Lot Details
- 5 Acre Lot
- Lot Dimensions are 870x255
- Secluded Lot
- Rectangular Lot
- Gentle Sloping Lot
- Private Yard
- Back and Front Yard
- Property is zoned Rural Residential
Parking
- 2 Car Attached Garage
- Garage Door Opener
Home Design
- Aluminum Siding
Interior Spaces
- 1,664 Sq Ft Home
- 2-Story Property
- Woodwork
- Ceiling Fan
- Recessed Lighting
- Blinds
- Living Room
- Dining Room
- Screened Porch
- Storage
Kitchen
- Eat-In Kitchen
- Oven
- Range
- Microwave
- Dishwasher
- Laminate Countertops
Flooring
- Carpet
- Laminate
Bedrooms and Bathrooms
- 3 Bedrooms
- Walk-In Closet
Laundry
- Laundry Room
- Laundry on main level
- Washer and Dryer
Basement
- Basement Fills Entire Space Under The House
- Sump Pump
- Natural lighting in basement
Outdoor Features
- Deck
- Fire Pit
- Exterior Lighting
- Pole Barn
- Outdoor Storage
- Rain Gutters
Utilities
- Forced Air Heating and Cooling System
- Heating System Uses Propane
- Well
- Water Softener Leased
- Septic Tank
- High Speed Internet
Ownership History
Purchase Details
Home Financials for this Owner
Home Financials are based on the most recent Mortgage that was taken out on this home.Purchase Details
Home Financials for this Owner
Home Financials are based on the most recent Mortgage that was taken out on this home.Purchase Details
Purchase Details
Home Financials for this Owner
Home Financials are based on the most recent Mortgage that was taken out on this home.Purchase Details
Home Financials for this Owner
Home Financials are based on the most recent Mortgage that was taken out on this home.Purchase Details
Home Financials for this Owner
Home Financials are based on the most recent Mortgage that was taken out on this home.Similar Homes in Eaton Rapids, MI
Home Values in the Area
Average Home Value in this Area
Purchase History
| Date | Type | Sale Price | Title Company |
|---|---|---|---|
| Quit Claim Deed | -- | New Horizons Title Agency | |
| Warranty Deed | $317,500 | Nations Title | |
| Deed | $94,500 | Lenderlive Settlement Svcs L | |
| Sheriffs Deed | $144,500 | None Available | |
| Warranty Deed | $185,000 | Multiple | |
| Warranty Deed | $207,500 | Trans | |
| Warranty Deed | $181,900 | -- |
Mortgage History
| Date | Status | Loan Amount | Loan Type |
|---|---|---|---|
| Open | $311,748 | FHA | |
| Closed | $311,748 | FHA | |
| Previous Owner | $55,000 | New Conventional | |
| Previous Owner | $193,875 | Purchase Money Mortgage | |
| Previous Owner | $103,750 | Purchase Money Mortgage | |
| Previous Owner | $159,000 | Unknown | |
| Previous Owner | $159,550 | Unknown | |
| Previous Owner | $19,750 | Unknown | |
| Previous Owner | $145,520 | No Value Available | |
| Closed | $13,800 | No Value Available |
Property History
| Date | Event | Price | Change | Sq Ft Price |
|---|---|---|---|---|
| 05/28/2025 05/28/25 | Sold | $317,500 | +0.8% | $191 / Sq Ft |
| 04/22/2025 04/22/25 | Pending | -- | -- | -- |
| 04/16/2025 04/16/25 | For Sale | $314,900 | +233.2% | $189 / Sq Ft |
| 07/15/2015 07/15/15 | Sold | $94,500 | 0.0% | $39 / Sq Ft |
| 06/30/2015 06/30/15 | Pending | -- | -- | -- |
| 06/25/2015 06/25/15 | Off Market | $94,500 | -- | -- |
| 05/26/2015 05/26/15 | For Sale | $110,000 | -- | $45 / Sq Ft |
Tax History Compared to Growth
Tax History
| Year | Tax Paid | Tax Assessment Tax Assessment Total Assessment is a certain percentage of the fair market value that is determined by local assessors to be the total taxable value of land and additions on the property. | Land | Improvement |
|---|---|---|---|---|
| 2024 | $13 | $138,000 | $31,000 | $107,000 |
| 2023 | $3,277 | $123,000 | $20,100 | $102,900 |
| 2022 | $3,146 | $108,100 | $26,000 | $82,100 |
| 2021 | $3,098 | $103,000 | $0 | $103,000 |
| 2020 | $2,246 | $94,600 | $21,000 | $73,600 |
| 2019 | $2,205 | $90,600 | $16,800 | $73,800 |
| 2018 | $2,905 | $85,400 | $16,800 | $68,600 |
| 2017 | $2,748 | $85,400 | $16,800 | $68,600 |
| 2016 | -- | $89,700 | $16,800 | $72,900 |
| 2015 | -- | $86,700 | $33,600 | $53,100 |
| 2014 | -- | $82,000 | $33,600 | $48,400 |
Agents Affiliated with this Home
-
Shelbie Smith

Seller's Agent in 2025
Shelbie Smith
Jason Mitchell Real Estate Group-Lansing
(517) 281-8705
96 Total Sales
-
Alexa Colestock
A
Buyer's Agent in 2025
Alexa Colestock
Arrowhead Realty
(517) 492-7342
23 Total Sales
-
M
Seller's Agent in 2015
Mike Parsley
Coldwell Banker Professionals-Delta
-
K
Buyer's Agent in 2015
Kimberly Cooper
Ross & Associates Realtors, LLC
Map
Source: Greater Lansing Association of Realtors®
MLS Number: 287131
APN: 09-09-32-400-023
- 6196 Plains Rd
- 1990 S Waverly Rd
- 4662 W Barnes Rd
- 11459 Vfw Rd
- 5056 Bunker Rd
- 10470 Barnes Rd
- Parcel 4 Oakridge Dr
- Parcel 1 Oakridge Dr
- 2583 S Edgar Rd
- 0 S Edgar Rd Lot I
- 4181 Hunters Ln
- 888 S Waverly Rd
- 2958 S Edgar Rd
- 5895 Plains Rd
- 609 Muirfield Dr
- 4998 Thurlby Rd
- 6265 Tucker Rd
- 107 N Donegal St
- 4825 Thurlby Rd
- Parcel H Dawn Marie Ln
