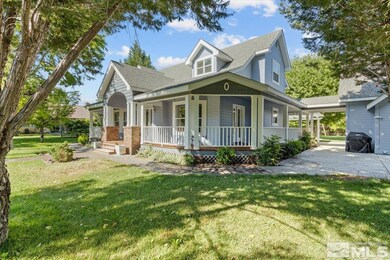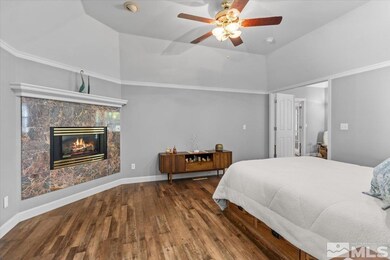
5640 Rivers Edge Dr Fallon, NV 89406
Highlights
- Barn
- In Ground Pool
- Solar Power System
- Lahontan Elementary School Rated A-
- RV Access or Parking
- View of Trees or Woods
About This Home
As of January 2025Welcome to your rural oasis, a charming home that looks like a bed and breakfast straight out of a magazine. Nestled in the secluded and sought-after Rivers Edge Estates, this property invites you to relax and unwind. Step onto the covered wrap-around veranda, where you can sit among the scattered mature trees and enjoy the park-like surroundings. Cool off in the pool out back, complete with a convenient pool house and bathroom., Inside, the home welcomes you with a study on the left, leading into the primary bedroom and its attached sunroom, a perfect retreat. On the right, you'll find a formal dining room that flows into the kitchen, where you can prepare meals in the breakfast nook and look into the living room, bathed in natural light. The living room's centerpiece is a stunning marble fireplace, adding elegance and warmth to the space. Upstairs, there are two guest bedrooms and a bathroom, providing ample space for family or visitors. And with the fully owned solar photovoltaic system, you'll enjoy the comfort of a house full of guests without worrying about high electricity bills, which are less than $25 a month. This home has seen numerous improvements to ensure comfort and convenience. The refrigerator and microwave were updated in 2020, while the dishwasher, garbage disposal, and sink were replaced in 2023. The majority of the interior was repainted in 2021, and new floors were installed in the dining room, sitting room, primary bedroom, and bath the same year. A new washer and dryer were added in 2020, and the electric water heater was replaced in 2023. Additional updates include a new shed in 2021, a pool pump in 2024, and a sprinkler system, heads, and out west building in 2020. The well pump was also lowered and replaced in 2021.
Last Agent to Sell the Property
RE/MAX Professionals-Reno License #S.183050 Listed on: 07/25/2024

Home Details
Home Type
- Single Family
Est. Annual Taxes
- $3,152
Year Built
- Built in 1995
Lot Details
- 1.03 Acre Lot
- Property fronts a private road
- Cul-De-Sac
- Back Yard Fenced
- Landscaped
- Level Lot
- Front and Back Yard Sprinklers
- Sprinklers on Timer
- Property is zoned E1;RES 1 ACRE
Parking
- 3 Car Garage
- Garage Door Opener
- RV Access or Parking
Home Design
- Brick or Stone Mason
- Pitched Roof
- Shingle Roof
- Composition Roof
- Stick Built Home
Interior Spaces
- 2,168 Sq Ft Home
- 2-Story Property
- Furnished
- High Ceiling
- Ceiling Fan
- Self Contained Fireplace Unit Or Insert
- Gas Log Fireplace
- Double Pane Windows
- Vinyl Clad Windows
- Drapes & Rods
- Blinds
- Entrance Foyer
- Great Room
- Living Room with Fireplace
- 2 Fireplaces
- Library
- Sun or Florida Room
- Views of Woods
- Crawl Space
Kitchen
- Breakfast Area or Nook
- Breakfast Bar
- Built-In Oven
- Gas Cooktop
- Dishwasher
- Kitchen Island
- Disposal
Flooring
- Wood
- Carpet
- Ceramic Tile
- Vinyl
Bedrooms and Bathrooms
- 3 Bedrooms
- Primary Bedroom on Main
- Fireplace in Primary Bedroom
- Walk-In Closet
- Jetted Tub in Primary Bathroom
- Primary Bathroom includes a Walk-In Shower
Laundry
- Laundry Room
- Laundry in Garage
- Dryer
- Washer
Home Security
- Smart Thermostat
- Fire and Smoke Detector
Outdoor Features
- In Ground Pool
- Deck
- Patio
- Storage Shed
- Outbuilding
- Breezeway
Schools
- E.C. Best Elementary School
- Churchill Middle School
- Churchill High School
Utilities
- Refrigerated Cooling System
- Forced Air Heating and Cooling System
- Private Water Source
- Well
- Electric Water Heater
- Septic Tank
- Internet Available
- Phone Available
- Cable TV Available
Additional Features
- Solar Power System
- Barn
Community Details
- No Home Owners Association
Listing and Financial Details
- Home warranty included in the sale of the property
- Assessor Parcel Number 00855140
Ownership History
Purchase Details
Home Financials for this Owner
Home Financials are based on the most recent Mortgage that was taken out on this home.Purchase Details
Home Financials for this Owner
Home Financials are based on the most recent Mortgage that was taken out on this home.Purchase Details
Home Financials for this Owner
Home Financials are based on the most recent Mortgage that was taken out on this home.Purchase Details
Similar Homes in Fallon, NV
Home Values in the Area
Average Home Value in this Area
Purchase History
| Date | Type | Sale Price | Title Company |
|---|---|---|---|
| Bargain Sale Deed | $650,000 | First Centennial Title | |
| Bargain Sale Deed | $619,000 | First Centennial Title | |
| Bargain Sale Deed | $433,000 | First Centennial Reno | |
| Interfamily Deed Transfer | -- | None Available |
Mortgage History
| Date | Status | Loan Amount | Loan Type |
|---|---|---|---|
| Previous Owner | $619,000 | Construction | |
| Previous Owner | $233,000 | New Conventional | |
| Previous Owner | $200,000 | Credit Line Revolving | |
| Previous Owner | $100,000 | Credit Line Revolving |
Property History
| Date | Event | Price | Change | Sq Ft Price |
|---|---|---|---|---|
| 01/31/2025 01/31/25 | Sold | $650,000 | -1.4% | $300 / Sq Ft |
| 12/28/2024 12/28/24 | Pending | -- | -- | -- |
| 12/20/2024 12/20/24 | For Sale | $659,000 | 0.0% | $304 / Sq Ft |
| 10/10/2024 10/10/24 | Pending | -- | -- | -- |
| 10/04/2024 10/04/24 | For Sale | $659,000 | +6.5% | $304 / Sq Ft |
| 09/04/2024 09/04/24 | Sold | $619,000 | -5.8% | $286 / Sq Ft |
| 08/01/2024 08/01/24 | Pending | -- | -- | -- |
| 07/25/2024 07/25/24 | For Sale | $657,000 | +51.7% | $303 / Sq Ft |
| 05/26/2020 05/26/20 | Sold | $433,000 | +0.9% | $200 / Sq Ft |
| 04/20/2020 04/20/20 | Pending | -- | -- | -- |
| 04/16/2020 04/16/20 | For Sale | $429,000 | -- | $198 / Sq Ft |
Tax History Compared to Growth
Tax History
| Year | Tax Paid | Tax Assessment Tax Assessment Total Assessment is a certain percentage of the fair market value that is determined by local assessors to be the total taxable value of land and additions on the property. | Land | Improvement |
|---|---|---|---|---|
| 2024 | $3,152 | $158,869 | $22,750 | $136,119 |
| 2023 | $3,152 | $163,709 | $22,750 | $140,959 |
| 2022 | $2,933 | $140,236 | $17,060 | $123,176 |
| 2021 | $2,836 | $137,678 | $17,060 | $120,618 |
| 2020 | $2,302 | $124,540 | $17,060 | $107,480 |
| 2019 | $2,655 | $104,432 | $17,060 | $87,372 |
| 2018 | $2,576 | $95,952 | $12,513 | $83,439 |
| 2017 | $2,501 | $96,253 | $12,513 | $83,740 |
| 2016 | $2,439 | $90,495 | $12,513 | $77,982 |
| 2015 | $2,392 | $85,731 | $12,513 | $73,218 |
| 2014 | $2,329 | $80,046 | $12,513 | $67,533 |
Agents Affiliated with this Home
-
Cherae Kepler

Seller's Agent in 2025
Cherae Kepler
RE/MAX
(775) 771-1558
45 Total Sales
-
Hadley Faught

Buyer's Agent in 2025
Hadley Faught
eXp Realty, LLC
(775) 217-3890
203 Total Sales
-
Bob Getto

Seller's Agent in 2020
Bob Getto
Ferguson & Getto Inc REALTORS
(775) 423-5400
49 Total Sales
Map
Source: Northern Nevada Regional MLS
MLS Number: 240009485
APN: 008-551-40
- 805 Samantha Cir
- 601 Windmill Dr
- 785 Wetland View
- 5375 Vinewood
- 774 Copperwood Dr
- 5400 Bottom Rd
- 0 Skyridge Dr Unit 250053022
- 1200 Soda Lake Rd
- 200 Mclean Rd
- 5211 Vanessa Dr
- 1480 Michelle Dr
- 4635 Country River Dr
- 200 Lewis Ln
- 5710 Sarah Rd
- 1556 Mallard Way
- 4300 Reno Hwy
- 6811 Reno Hwy
- 6840 Reno Hwy
- 6480 Teal Dr
- 4433 Casey Rd






