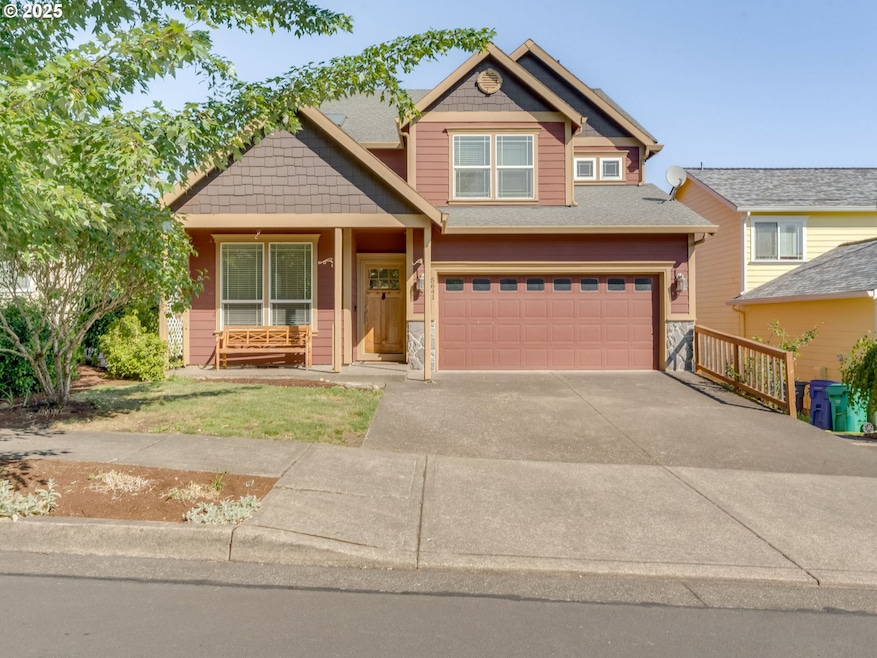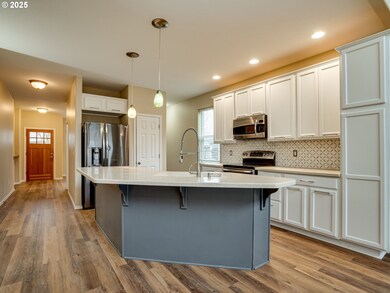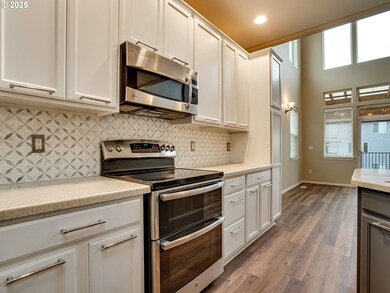5641 SE Chase Loop Gresham, OR 97080
Kelly Creek NeighborhoodEstimated payment $4,152/month
Highlights
- Spa
- Vaulted Ceiling
- Loft
- Covered Deck
- Traditional Architecture
- No HOA
About This Home
Welcome to this beautifully appointed, light-filled residence featuring brand new LVP flooring, 5 bedrooms, 3.5 bathrooms, and three generous family/bonus rooms thoughtfully arranged across all three levels. The main-level primary suite offers exceptional comfort and convenience, while the open-concept kitchen flows effortlessly into the family room—showcased by soaring ceilings and a dramatic wall of windows that flood the space with natural light. Step outside to enjoy your morning coffee or unwind in the evening on the covered deck. The upper level features two spacious bedrooms and a versatile loft-style family room. The lower level provides exceptional flexibility with two additional bedrooms, a wet bar, and a large bonus room—ideal for guests, teens, or extended-stay family members. Additional highlights include laundry facilities on both the upper and lower levels, abundant storage throughout, and multiple adaptable living areas. With fresh, modern flooring and a layout perfect for multi-generational living or anyone seeking room to grow, this home effortlessly blends comfort, function, and style.
Listing Agent
Berkshire Hathaway HomeServices NW Real Estate License #200501008 Listed on: 07/30/2025

Home Details
Home Type
- Single Family
Est. Annual Taxes
- $7,220
Year Built
- Built in 2005
Lot Details
- 6,098 Sq Ft Lot
- Fenced
- Sloped Lot
Parking
- 2 Car Attached Garage
- Garage Door Opener
- Driveway
Home Design
- Traditional Architecture
- Composition Roof
- Cement Siding
- Concrete Perimeter Foundation
Interior Spaces
- 3,449 Sq Ft Home
- 3-Story Property
- Vaulted Ceiling
- Gas Fireplace
- Double Pane Windows
- Family Room
- Living Room
- Dining Room
- Loft
- Bonus Room
- Washer and Dryer
Kitchen
- Butlers Pantry
- Free-Standing Range
- Microwave
- Dishwasher
- Stainless Steel Appliances
- Disposal
Flooring
- Wall to Wall Carpet
- Laminate
Bedrooms and Bathrooms
- 5 Bedrooms
Finished Basement
- Basement Fills Entire Space Under The House
- Natural lighting in basement
Outdoor Features
- Spa
- Covered Deck
Schools
- Kelly Creek Elementary School
- Gordon Russell Middle School
- Sam Barlow High School
Utilities
- Forced Air Heating and Cooling System
- Heating System Uses Gas
- Gas Water Heater
- High Speed Internet
Community Details
- No Home Owners Association
Listing and Financial Details
- Assessor Parcel Number R532963
Map
Home Values in the Area
Average Home Value in this Area
Tax History
| Year | Tax Paid | Tax Assessment Tax Assessment Total Assessment is a certain percentage of the fair market value that is determined by local assessors to be the total taxable value of land and additions on the property. | Land | Improvement |
|---|---|---|---|---|
| 2025 | $7,543 | $370,660 | -- | -- |
| 2024 | $7,220 | $359,870 | -- | -- |
| 2023 | $7,220 | $349,390 | $0 | $0 |
| 2022 | $6,394 | $339,220 | $0 | $0 |
| 2021 | $6,233 | $329,340 | $0 | $0 |
| 2020 | $5,865 | $319,750 | $0 | $0 |
| 2019 | $5,711 | $310,440 | $0 | $0 |
| 2018 | $5,446 | $301,400 | $0 | $0 |
| 2017 | $5,225 | $292,630 | $0 | $0 |
| 2016 | $4,607 | $284,110 | $0 | $0 |
| 2015 | $4,507 | $275,840 | $0 | $0 |
| 2014 | $4,397 | $267,810 | $0 | $0 |
Property History
| Date | Event | Price | List to Sale | Price per Sq Ft | Prior Sale |
|---|---|---|---|---|---|
| 12/08/2025 12/08/25 | For Sale | $675,000 | 0.0% | $196 / Sq Ft | |
| 11/15/2025 11/15/25 | Off Market | $675,000 | -- | -- | |
| 09/03/2025 09/03/25 | Price Changed | $675,000 | -3.6% | $196 / Sq Ft | |
| 07/30/2025 07/30/25 | For Sale | $699,900 | +64.7% | $203 / Sq Ft | |
| 03/06/2020 03/06/20 | Sold | $425,000 | -3.2% | $123 / Sq Ft | View Prior Sale |
| 02/06/2020 02/06/20 | Pending | -- | -- | -- | |
| 01/26/2020 01/26/20 | Price Changed | $439,000 | -2.4% | $127 / Sq Ft | |
| 12/11/2019 12/11/19 | For Sale | $450,000 | -- | $130 / Sq Ft |
Purchase History
| Date | Type | Sale Price | Title Company |
|---|---|---|---|
| Warranty Deed | $425,000 | Ticor Title Company Of Or | |
| Interfamily Deed Transfer | -- | None Available | |
| Warranty Deed | $399,900 | First American Title Insuran | |
| Interfamily Deed Transfer | -- | Accommodation | |
| Warranty Deed | $328,500 | Lawyers Title Ins |
Mortgage History
| Date | Status | Loan Amount | Loan Type |
|---|---|---|---|
| Open | $403,750 | New Conventional | |
| Previous Owner | $217,500 | New Conventional | |
| Previous Owner | $200,000 | Purchase Money Mortgage | |
| Previous Owner | $312,000 | Purchase Money Mortgage |
Source: Regional Multiple Listing Service (RMLS)
MLS Number: 366496394
APN: R532963
- 2266 SE Night Heron Place
- 2339 SE Osprey Ave
- 2093 SE Osprey Ave
- 5400 SE Chase Rd
- 5709 SE 18th Ct
- 6055 SE 28th St
- 1649 SE Night Heron Way
- 6421 SE 22nd St
- 6443 SE 22nd St
- 5914 SE Welch Rd
- 5960 SE 15th Loop
- Pepperwood Plan at The Vineyards at Blue Pearl
- Glacier Plan at The Vineyards at Blue Pearl
- Fairview Plan at Skyliner Crossing
- Leverich Plan at Skyliner Crossing
- Ashland Plan at Skyliner Crossing
- Ashley Plan at Skyliner Crossing
- Cypress Plan at Skyliner Crossing
- Jade Plan at Skyliner Crossing
- Endicott Plan at Skyliner Crossing
- 1717 SE Orient Dr
- 3294 SE 35th St
- 3604 SE Powell Valley Rd
- 2831 SE Palmquist Rd
- 765 SE Mount Hood Hwy
- 805 NE Kane Dr
- 755 SE Hogan Rd
- 1630 SE 4th St
- 2710 NW Division St
- 3500 NE 17th St
- 1999 NE Division St
- 3181 NE 23rd St
- 2950 NE 23rd St
- 1201 NE 8th St
- 1616 NE 16th Way
- 1060 NE Cleveland Ave
- 492 NE 2nd St
- 3000 SW Corbeth Ln
- 1645 NE Hogan Dr
- 1212 NE Linden Ave






