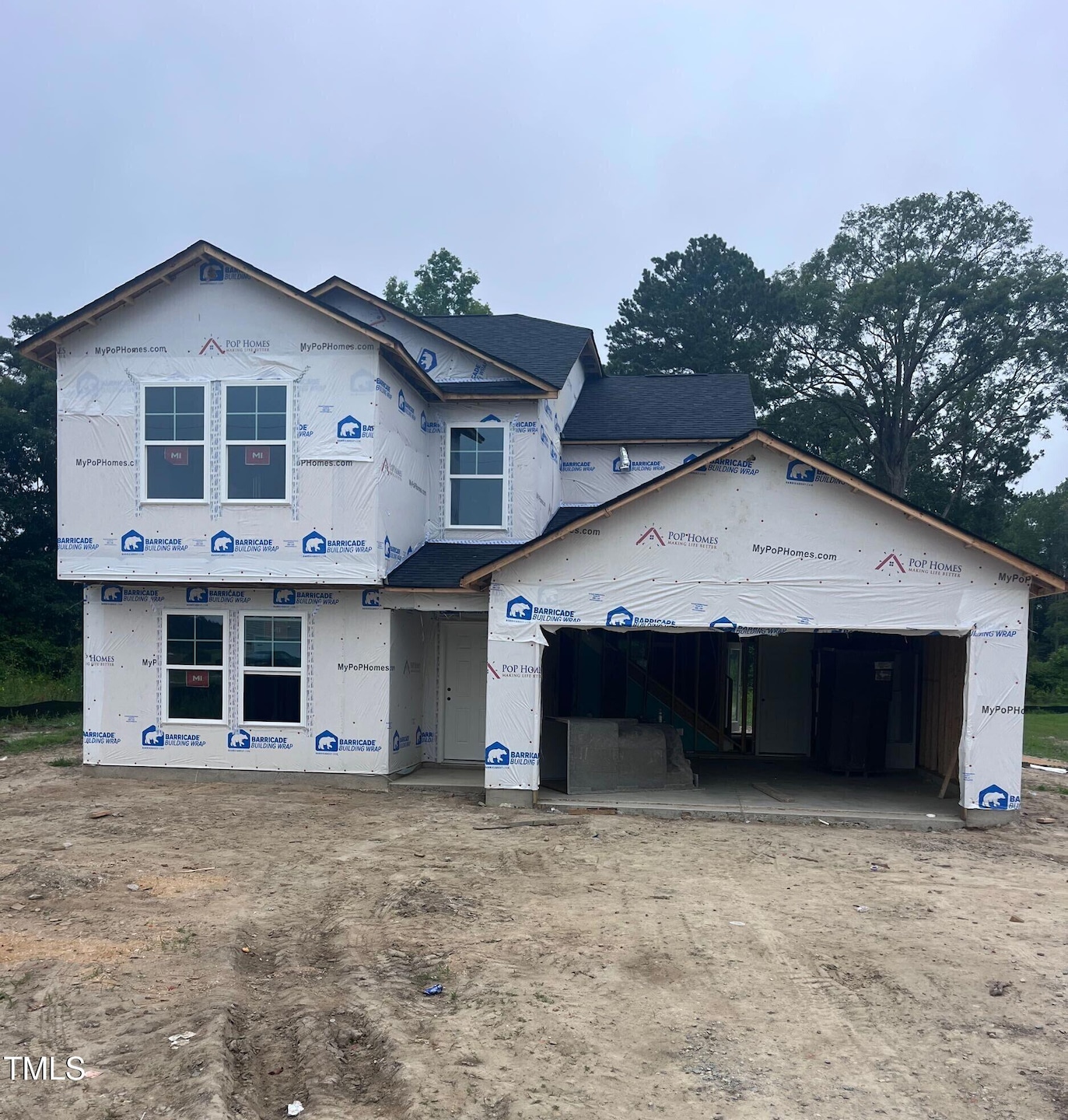
5641 Wellons Ct Wilson, NC 27893
Estimated payment $2,058/month
Highlights
- Hot Property
- Vaulted Ceiling
- Bonus Room
- New Construction
- Traditional Architecture
- No HOA
About This Home
Welcome to this thoughtfully designed 4-bedroom, 3-bathroom new construction home by the reputable PoP Homes - RDU!
KITCHEN & LIVING:
• Granite countertops with undermount 9'''' deep stainless steel sink
• Full stainless steel appliance package including:
- Smooth top range
- Dishwasher
- Over-the-range microwave
• Garbage disposal
• Certified cabinetry with hardware
• Open concept great room with ceiling fan/light prewire
• Mohawk carpet and vinyl flooring throughout
OWNER SUITE:
• Vaulted ceiling with installed fan and light
• Double vanity
• Garden tub/shower combo
• Large walk-in closet
ADDITIONAL FEATURES:
• High-efficiency Carrier heat pump with programmable thermostat
• 50-gallon electric water heater
• R-15 wall and R-38 ceiling insulation
• Low-maintenance windows and exterior doors
• Dimensional roof shingles
• Coated, ventilated shelving in closets
• Covered front porch
• Carriage-style garage door with opener
• Cultured marble tops in main baths
• Raised panel Roman arch interior doors
• Window sills with apron
• 12'''' overhangs with gutters and downspouts
EXTERIOR:
• Sodded front yard with landscape package
• Two exterior hose bibs
• Two weather-proof outlets
• Low-maintenance siding and shutters
SPECIAL OFFERS WITH PREFERRED LENDER:
• $2,000 builder/lender concessions
• $7 builder deposit
Schedule your personal tour to experience the quality and value this home offers!
Home Details
Home Type
- Single Family
Year Built
- Built in 2025 | New Construction
Lot Details
- 2.14 Acre Lot
- Property is zoned R30
Parking
- 2 Car Attached Garage
- Front Facing Garage
- Garage Door Opener
Home Design
- Home is estimated to be completed on 9/19/25
- Traditional Architecture
- Slab Foundation
- Frame Construction
- Architectural Shingle Roof
- Vinyl Siding
Interior Spaces
- 2,204 Sq Ft Home
- 2-Story Property
- Vaulted Ceiling
- Ceiling Fan
- Entrance Foyer
- Living Room
- Dining Room
- Bonus Room
- Pull Down Stairs to Attic
- Fire and Smoke Detector
- Laundry Room
Kitchen
- Free-Standing Gas Oven
- Electric Range
- Microwave
- Dishwasher
Flooring
- Carpet
- Luxury Vinyl Tile
Bedrooms and Bathrooms
- 4 Bedrooms
- Walk-In Closet
- 3 Full Bathrooms
- Walk-in Shower
Outdoor Features
- Covered patio or porch
Schools
- Lee Woodard Elementary School
- Speight Middle School
- Beddingfield High School
Utilities
- Central Air
- Heat Pump System
- Electric Water Heater
- Septic Tank
Community Details
- No Home Owners Association
- Hunter Crossing Subdivision
Listing and Financial Details
- Assessor Parcel Number 3609840502000
Map
Home Values in the Area
Average Home Value in this Area
Property History
| Date | Event | Price | Change | Sq Ft Price |
|---|---|---|---|---|
| 07/16/2025 07/16/25 | For Sale | $314,997 | -- | $143 / Sq Ft |
About the Listing Agent

After two great experiences in buying homes, she wanted to bring that same joy to as many people as she could; so, in June 2017, Takyla became a REALTOR®. In that short amount of time, she was able to help numerous individuals and families sell and buy homes (not just “houses” but homes). Most were First Time Home Buyers and providing that experience sparked a flame that she just could not let die down. It was through this fire and joy from helping people, that Key Realty Solutions eventually
Takyla's Other Listings
Source: Doorify MLS
MLS Number: 10109772
- 5548 Wellons Ct
- 5645 Muscadine Rd
- 5665 Muscadine Rd
- 5661 Muscadine Rd
- 5367 E Blalock Rd
- 4333 U S 117
- 5930 A Glory Rd
- 5029 Carole Dr
- 206 Granite Dr
- 4015 Wiggins Mill Rd
- 407 Pineview St
- 303 E Oak St
- 110 E Blalock Rd
- 000 Tbd Rd
- 1009 Sunnybrook Rd S
- 1005 Sunnybrook Rd S
- 401 Goldsboro St
- 5316 Pebble Creek Cir
- 4917 Frank Price Church Rd
- 2110 Smallwood St SW
- 400 Crestview Ave SW
- 3513 Walker Dr W
- 3008 Winding Ridge Dr W
- 7500a Aycocks Crossing Rd
- 300 Pender St S
- 230 Goldsboro St SW
- 211 Kenan St W
- 100 Pine St W
- 215 Nash St E
- 702 Kenan St W
- 803 Rountree St NE
- 3701 Ashbrook Dr NW
- 3761 Raleigh Road Pkwy W
- 1605 Adams St N
- 1101 Corbett Ave N
- 1706 Vineyard Dr N
- 3503 Christopher Dr NW Unit B
- 307 E Norwayne Alumni Way
- 3816 Starship Ln NW Unit A
