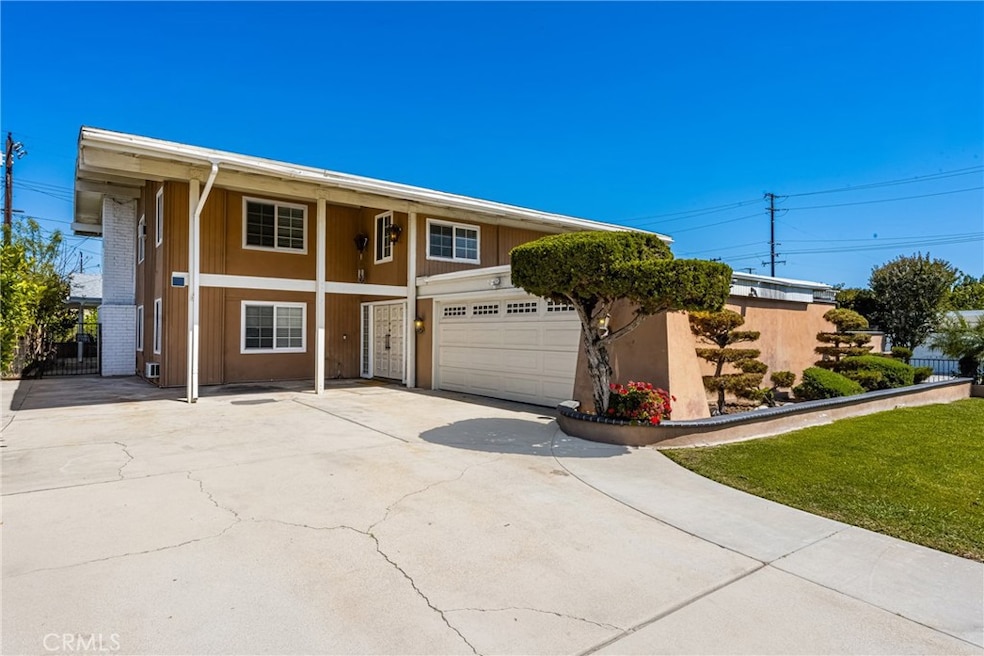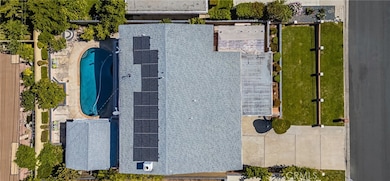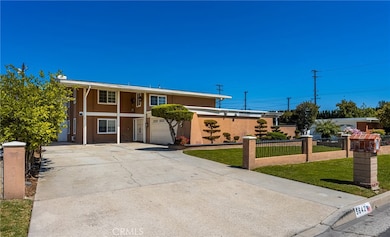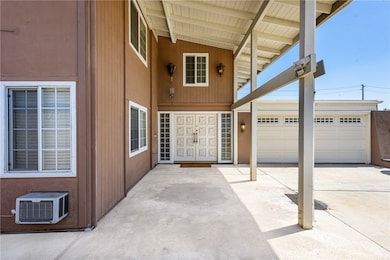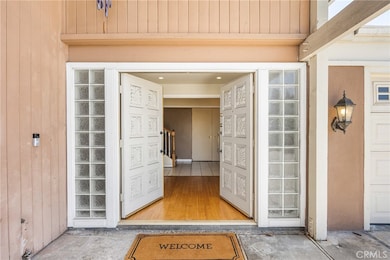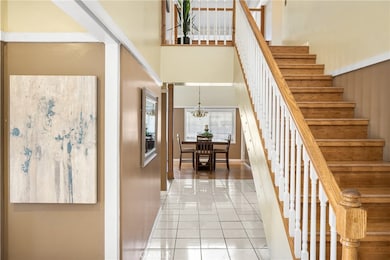
5642 Burlingame Ave Buena Park, CA 90621
Highlights
- Golf Course Community
- Heated In Ground Pool
- Property is near public transit
- Sunny Hills High School Rated A+
- Deck
- Cathedral Ceiling
About This Home
As of July 2025Welcome to this spacious 4-bedroom, 3-bathroom pool and spa home, offering 2,838 sq. ft. of living space on a generous 8,750 sq. ft. lot in the desirable Los Coyotes Country Club neighborhood. This home features an ideal layout with a downstairs bedroom and bath with a walk-in shower which is perfect for guests or multi-generational living. Enjoy a bright and airy interior with lots of natural light, dual-pane windows, recessed lighting, and wood and tile flooring throughout. The inviting living room includes a fireplace with elegant marble accents. The primary suite impresses with vaulted ceilings, mirrored closet doors, and a private room off the primary bathroom ideal for an office, storage or endless possibilities. The primary bathroom features dual sinks, tile flooring, high ceilings and a tub with overhead shower. One upstairs bedroom features an oversized walk-in closet, and another opens to a private balcony overlooking the pool. Upgrades include whole-house re-piping with copper and PEX, a newer dishwasher, updated pool equipment, water heater, solar panels for low electricity bills and a replaced roof. The backyard is a true retreat, complete with a covered patio for year-round enjoyment and 11 mature fruit trees. Additional features include an interior laundry area and an attached two-car garage with storage room. Minutes from Los Coyotes Country Club and Golf Course. Located in the award-winning Sunny Hills High School District, walking distance to train station, minutes to shopping, dining and freeways. Location, location! Your next home awaits you!
Last Agent to Sell the Property
First Team Real Estate Brokerage Phone: 714-655-5860 License #01316399 Listed on: 05/16/2025

Home Details
Home Type
- Single Family
Est. Annual Taxes
- $4,438
Year Built
- Built in 1959
Lot Details
- 8,750 Sq Ft Lot
- Block Wall Fence
- Fence is in good condition
- Paved or Partially Paved Lot
- Level Lot
- Sprinkler System
- Lawn
- Back and Front Yard
Parking
- 2 Car Direct Access Garage
- Parking Available
- Two Garage Doors
- Garage Door Opener
- Driveway Level
Home Design
- Fixer Upper
- Slab Foundation
- Pre-Cast Concrete Construction
- Partial Copper Plumbing
- Plaster
Interior Spaces
- 2,838 Sq Ft Home
- 2-Story Property
- Cathedral Ceiling
- Wood Burning Fireplace
- Double Pane Windows
- Blinds
- Garden Windows
- Window Screens
- Separate Family Room
- Living Room with Fireplace
- Formal Dining Room
Kitchen
- Eat-In Kitchen
- Breakfast Bar
- <<doubleOvenToken>>
- Gas Cooktop
- Recirculated Exhaust Fan
- Water Line To Refrigerator
- Dishwasher
- Disposal
Flooring
- Wood
- Tile
Bedrooms and Bathrooms
- 4 Bedrooms | 1 Main Level Bedroom
- Walk-In Closet
- Bathroom on Main Level
- 3 Full Bathrooms
- Dual Vanity Sinks in Primary Bathroom
- <<tubWithShowerToken>>
- Walk-in Shower
- Exhaust Fan In Bathroom
- Linen Closet In Bathroom
- Closet In Bathroom
Laundry
- Laundry Room
- Gas And Electric Dryer Hookup
Home Security
- Carbon Monoxide Detectors
- Fire and Smoke Detector
Accessible Home Design
- Doors swing in
- No Interior Steps
Pool
- Heated In Ground Pool
- Heated Spa
- In Ground Spa
Outdoor Features
- Deck
- Wrap Around Porch
- Patio
- Exterior Lighting
- Rain Gutters
Location
- Property is near public transit
Schools
- Emery Elementary School
- Sunny Hills High School
Utilities
- Cooling System Mounted To A Wall/Window
- Central Heating
- Natural Gas Connected
- Water Heater
- Phone Available
- Cable TV Available
Listing and Financial Details
- Tax Lot 46
- Tax Tract Number 3211
- Assessor Parcel Number 28909307
Community Details
Overview
- No Home Owners Association
- Bellehurst View Estates Subdivision
Recreation
- Golf Course Community
Ownership History
Purchase Details
Home Financials for this Owner
Home Financials are based on the most recent Mortgage that was taken out on this home.Purchase Details
Home Financials for this Owner
Home Financials are based on the most recent Mortgage that was taken out on this home.Purchase Details
Similar Homes in Buena Park, CA
Home Values in the Area
Average Home Value in this Area
Purchase History
| Date | Type | Sale Price | Title Company |
|---|---|---|---|
| Grant Deed | $1,060,000 | Western Resources Title | |
| Interfamily Deed Transfer | -- | North American Title Company | |
| Interfamily Deed Transfer | -- | North American Title Company | |
| Interfamily Deed Transfer | -- | None Available |
Mortgage History
| Date | Status | Loan Amount | Loan Type |
|---|---|---|---|
| Open | $979,151 | Construction | |
| Previous Owner | $255,000 | New Conventional | |
| Previous Owner | $250,000 | Credit Line Revolving |
Property History
| Date | Event | Price | Change | Sq Ft Price |
|---|---|---|---|---|
| 07/07/2025 07/07/25 | Sold | $1,060,000 | -3.6% | $374 / Sq Ft |
| 06/03/2025 06/03/25 | Price Changed | $1,100,000 | -14.7% | $388 / Sq Ft |
| 06/02/2025 06/02/25 | Pending | -- | -- | -- |
| 05/16/2025 05/16/25 | For Sale | $1,290,000 | -- | $455 / Sq Ft |
Tax History Compared to Growth
Tax History
| Year | Tax Paid | Tax Assessment Tax Assessment Total Assessment is a certain percentage of the fair market value that is determined by local assessors to be the total taxable value of land and additions on the property. | Land | Improvement |
|---|---|---|---|---|
| 2024 | $4,438 | $374,348 | $157,008 | $217,340 |
| 2023 | $4,346 | $367,008 | $153,929 | $213,079 |
| 2022 | $4,276 | $359,812 | $150,911 | $208,901 |
| 2021 | $4,244 | $352,757 | $147,952 | $204,805 |
| 2020 | $4,192 | $349,140 | $146,435 | $202,705 |
| 2019 | $4,094 | $342,295 | $143,564 | $198,731 |
| 2018 | $4,016 | $335,584 | $140,749 | $194,835 |
| 2017 | $3,960 | $329,004 | $137,989 | $191,015 |
| 2016 | $3,805 | $322,553 | $135,283 | $187,270 |
| 2015 | $3,641 | $317,708 | $133,250 | $184,458 |
| 2014 | $3,627 | $311,485 | $130,640 | $180,845 |
Agents Affiliated with this Home
-
Denise Tash

Seller's Agent in 2025
Denise Tash
First Team Real Estate
(714) 655-5860
1 in this area
134 Total Sales
-
Randy Rogers
R
Buyer's Agent in 2025
Randy Rogers
HomeWay
(714) 501-3697
4 in this area
34 Total Sales
Map
Source: California Regional Multiple Listing Service (CRMLS)
MLS Number: PW25064559
APN: 289-093-07
- 6991 Cottonwood Ln
- 5591 Kenwood Ave
- 9 Coveside Ct
- 23 Windward Way
- 39 Windward Way
- 5574 Elsinore Ave
- 8202 Havasu Cir
- 11 Travis Rd
- 18 Lakeside Dr
- 5526 Donner Ave
- 5345 Kenwood Ave
- 5353 Barrett Cir
- 106 Lakeside Dr
- 5862 Marshall Ave
- 7881 Franklin St
- 7 Bayview Dr
- 5105 Fairview Cir
- 5211 Coral Ridge Cir
- 5429 Mead Dr
- 5201 Coral Ridge Cir
