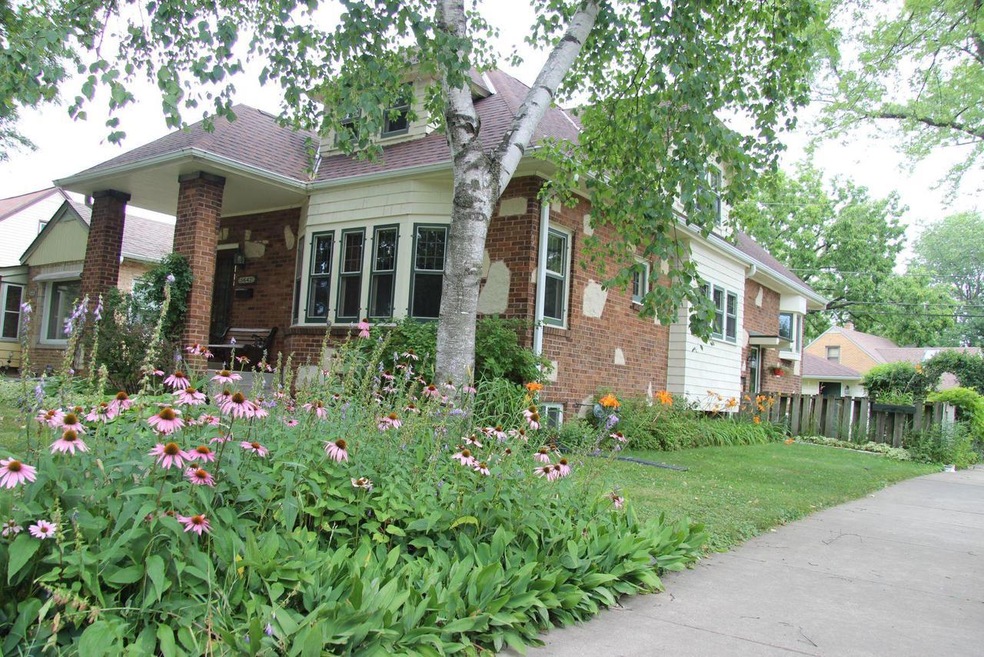
5642 N Argyle Ave Milwaukee, WI 53209
Crestwood NeighborhoodHighlights
- Main Floor Bedroom
- Fenced Yard
- Walk-In Closet
- Nicolet High School Rated A
- 2.5 Car Detached Garage
- Patio
About This Home
As of September 2021Beautifully renovated 4 bed 2 bath historic Milwaukee bungalow with front porch, fenced in private back yard and large patio. Kitchen with updated granite countertop and stainless steel appliances. Restored hardwood floors and craftsmanship is showcased with inset cabinetry and trim original. Large upstairs master suite, walk-in closet, and private bathroom. Renovated mid-century modern basement, entertainment studio and additional rooms. Features ample storage space and a 2.5 car garage. Exceptional school district with friendly community-centered safe neighborhood featuring its own park, community garden, creek, and trails. Borders the Oak Leaf trail, ideal for walking, biking, or commuting to either UWM, downtown or north to Cedarburg.
Last Agent to Sell the Property
Design Realty, LLC License #58008-90 Listed on: 08/03/2021
Last Buyer's Agent
MetroMLS NON
NON MLS
Home Details
Home Type
- Single Family
Est. Annual Taxes
- $4,698
Year Built
- Built in 1927
Lot Details
- 4,792 Sq Ft Lot
- Fenced Yard
Parking
- 2.5 Car Detached Garage
- Garage Door Opener
Home Design
- Brick Exterior Construction
- Stone Siding
Interior Spaces
- 2,194 Sq Ft Home
- 2-Story Property
Kitchen
- Range
- Microwave
- Dishwasher
Bedrooms and Bathrooms
- 4 Bedrooms
- Main Floor Bedroom
- Primary Bedroom Upstairs
- En-Suite Primary Bedroom
- Walk-In Closet
- 2 Full Bathrooms
- Bathtub Includes Tile Surround
Laundry
- Dryer
- Washer
Basement
- Basement Fills Entire Space Under The House
- Block Basement Construction
Outdoor Features
- Patio
Schools
- Parkway Elementary School
- Glen Hills Middle School
- Nicolet High School
Utilities
- Forced Air Heating System
- Heating System Uses Natural Gas
Listing and Financial Details
- Exclusions: Seller's personal property. **All loose items not already defined which both parties agree.
Ownership History
Purchase Details
Home Financials for this Owner
Home Financials are based on the most recent Mortgage that was taken out on this home.Purchase Details
Home Financials for this Owner
Home Financials are based on the most recent Mortgage that was taken out on this home.Purchase Details
Home Financials for this Owner
Home Financials are based on the most recent Mortgage that was taken out on this home.Purchase Details
Home Financials for this Owner
Home Financials are based on the most recent Mortgage that was taken out on this home.Similar Homes in Milwaukee, WI
Home Values in the Area
Average Home Value in this Area
Purchase History
| Date | Type | Sale Price | Title Company |
|---|---|---|---|
| Warranty Deed | $285,000 | 1St Service Title | |
| Interfamily Deed Transfer | -- | None Available | |
| Warranty Deed | $164,500 | -- | |
| Warranty Deed | $129,000 | -- |
Mortgage History
| Date | Status | Loan Amount | Loan Type |
|---|---|---|---|
| Open | $228,000 | New Conventional | |
| Previous Owner | $92,000 | Credit Line Revolving | |
| Previous Owner | $39,000 | Credit Line Revolving | |
| Previous Owner | $34,000 | Credit Line Revolving | |
| Previous Owner | $103,000 | New Conventional | |
| Previous Owner | $131,640 | Purchase Money Mortgage | |
| Previous Owner | $89,500 | Purchase Money Mortgage | |
| Closed | $24,680 | No Value Available |
Property History
| Date | Event | Price | Change | Sq Ft Price |
|---|---|---|---|---|
| 05/29/2025 05/29/25 | For Sale | $379,900 | +33.3% | $173 / Sq Ft |
| 09/30/2021 09/30/21 | Sold | $285,000 | 0.0% | $130 / Sq Ft |
| 08/10/2021 08/10/21 | Pending | -- | -- | -- |
| 08/03/2021 08/03/21 | For Sale | $285,000 | -- | $130 / Sq Ft |
Tax History Compared to Growth
Tax History
| Year | Tax Paid | Tax Assessment Tax Assessment Total Assessment is a certain percentage of the fair market value that is determined by local assessors to be the total taxable value of land and additions on the property. | Land | Improvement |
|---|---|---|---|---|
| 2023 | $4,906 | $195,700 | $56,500 | $139,200 |
| 2022 | $4,794 | $195,700 | $56,500 | $139,200 |
| 2021 | $4,523 | $195,700 | $56,500 | $139,200 |
| 2020 | $4,698 | $195,700 | $56,500 | $139,200 |
| 2019 | $4,517 | $195,700 | $56,500 | $139,200 |
| 2018 | $4,669 | $178,100 | $56,500 | $121,600 |
| 2017 | $4,690 | $178,100 | $56,500 | $121,600 |
| 2016 | $4,507 | $178,100 | $56,500 | $121,600 |
| 2015 | $4,696 | $178,100 | $56,500 | $121,600 |
| 2014 | $4,600 | $178,100 | $56,500 | $121,600 |
Agents Affiliated with this Home
-
Dui White

Seller's Agent in 2025
Dui White
Shorewest Realtors, Inc.
(414) 801-9929
3 in this area
98 Total Sales
-
Jessica Janssen

Seller's Agent in 2021
Jessica Janssen
Design Realty, LLC
(920) 819-2158
1 in this area
551 Total Sales
-
M
Buyer's Agent in 2021
MetroMLS NON
NON MLS
Map
Source: Metro MLS
MLS Number: 1755958
APN: 169-0341-000
- 2206 W Marne Ave
- 5501 N 26th St
- 5509 N 20th St
- 2334 W Custer Ave
- 5404 N Bethmaur Ln
- 5810 N Green Bay Ave
- 2328 W Rohr Ave
- 5879 N 29th St
- 5323 N 27th St Unit 5325
- 1631 W Custer Ave
- 5220 N 29th St
- 5108 N 24th Place
- 5141 N 27th St
- 1971 W Bender Rd
- 5638 N 35th St
- 5626 N 35th St
- 5354 N 34th St
- 5673 N 35th St
- 6219 N Willow Glen Ln
- 5015 N 25th St
