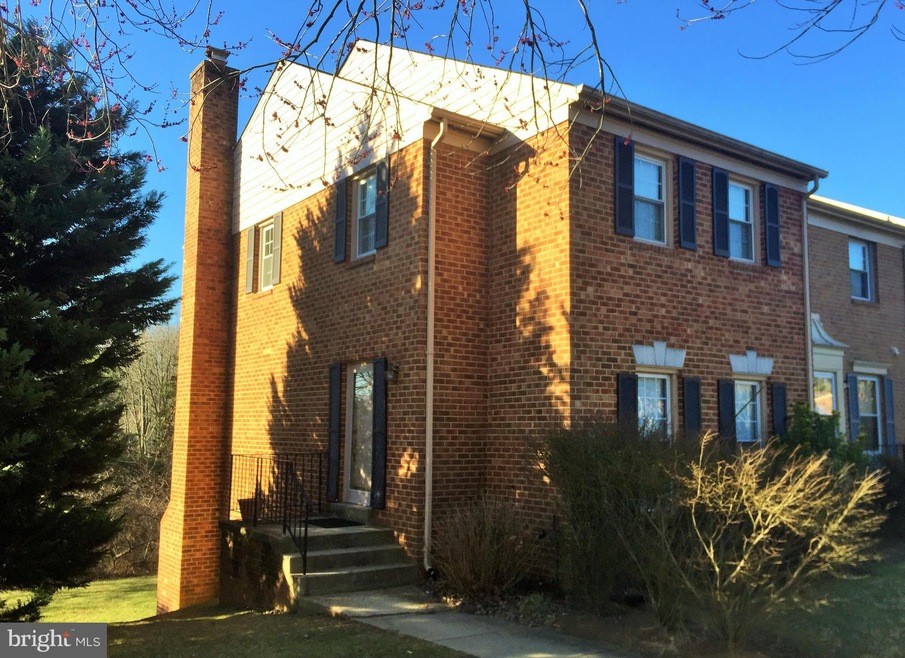
Highlights
- Colonial Architecture
- Traditional Floor Plan
- Upgraded Countertops
- Kings Glen Elementary School Rated A-
- Wood Flooring
- Community Pool
About This Home
As of August 2022Wonderful end unit townhouse in Lakepointe w/updated kitchen, powder bathroom & hardwood floors on main level. Freshly painted and brand new carpet just installed. Newer windows, HVAC & Washer/Dryer. Great spaces includes cozy family room on lower level w/FP. Large utility room has additional storage space. Community Pool & Tennis Courts. Don't miss this opportunity!
Last Buyer's Agent
Non Member Member
Metropolitan Regional Information Systems, Inc.
Townhouse Details
Home Type
- Townhome
Est. Annual Taxes
- $4,231
Year Built
- Built in 1981
Lot Details
- 2,356 Sq Ft Lot
- 1 Common Wall
- Property is in very good condition
HOA Fees
- $89 Monthly HOA Fees
Home Design
- Colonial Architecture
- Brick Exterior Construction
- Asphalt Roof
Interior Spaces
- Property has 3 Levels
- Traditional Floor Plan
- Fireplace Mantel
- Window Treatments
- Family Room
- Living Room
- Dining Room
- Wood Flooring
Kitchen
- Eat-In Kitchen
- Butlers Pantry
- Electric Oven or Range
- Microwave
- Dishwasher
- Upgraded Countertops
- Disposal
Bedrooms and Bathrooms
- 3 Bedrooms
- En-Suite Primary Bedroom
- En-Suite Bathroom
- 2.5 Bathrooms
Laundry
- Front Loading Dryer
- Front Loading Washer
Basement
- Walk-Out Basement
- Rear Basement Entry
- Basement with some natural light
Parking
- Parking Space Number Location: 7
- 1 Assigned Parking Space
Schools
- Lake Braddock Secondary Middle School
- Lake Braddock High School
Utilities
- Central Air
- Heat Pump System
- Vented Exhaust Fan
- Electric Water Heater
Listing and Financial Details
- Home warranty included in the sale of the property
- Tax Lot 7
- Assessor Parcel Number 78-1-16- -7
Community Details
Overview
- Association fees include management, pool(s), snow removal, trash
- Lakepointe Subdivision
- The community has rules related to covenants
Amenities
- Common Area
Recreation
- Tennis Courts
- Community Basketball Court
- Community Playground
- Community Pool
Ownership History
Purchase Details
Home Financials for this Owner
Home Financials are based on the most recent Mortgage that was taken out on this home.Purchase Details
Home Financials for this Owner
Home Financials are based on the most recent Mortgage that was taken out on this home.Similar Homes in Burke, VA
Home Values in the Area
Average Home Value in this Area
Purchase History
| Date | Type | Sale Price | Title Company |
|---|---|---|---|
| Warranty Deed | $394,000 | Key Title | |
| Warranty Deed | $394,000 | Key Title | |
| Warranty Deed | $345,000 | -- |
Mortgage History
| Date | Status | Loan Amount | Loan Type |
|---|---|---|---|
| Open | $315,200 | New Conventional | |
| Closed | $315,200 | New Conventional | |
| Previous Owner | $327,750 | New Conventional | |
| Previous Owner | $132,879 | New Conventional |
Property History
| Date | Event | Price | Change | Sq Ft Price |
|---|---|---|---|---|
| 08/19/2022 08/19/22 | Sold | $555,000 | -0.9% | $256 / Sq Ft |
| 07/20/2022 07/20/22 | Pending | -- | -- | -- |
| 07/06/2022 07/06/22 | For Sale | $559,900 | +42.1% | $258 / Sq Ft |
| 03/10/2017 03/10/17 | Sold | $394,000 | -3.9% | $273 / Sq Ft |
| 02/13/2017 02/13/17 | Pending | -- | -- | -- |
| 02/13/2017 02/13/17 | For Sale | $410,000 | +18.8% | $284 / Sq Ft |
| 03/20/2013 03/20/13 | Sold | $345,000 | -4.1% | $182 / Sq Ft |
| 02/11/2013 02/11/13 | Pending | -- | -- | -- |
| 02/08/2013 02/08/13 | For Sale | $359,900 | -- | $190 / Sq Ft |
Tax History Compared to Growth
Tax History
| Year | Tax Paid | Tax Assessment Tax Assessment Total Assessment is a certain percentage of the fair market value that is determined by local assessors to be the total taxable value of land and additions on the property. | Land | Improvement |
|---|---|---|---|---|
| 2021 | $5,126 | $436,830 | $115,000 | $321,830 |
| 2020 | $4,946 | $417,900 | $110,000 | $307,900 |
| 2019 | $4,756 | $401,880 | $102,000 | $299,880 |
| 2018 | $4,574 | $386,490 | $97,000 | $289,490 |
| 2017 | $4,240 | $365,220 | $92,000 | $273,220 |
| 2016 | $4,231 | $365,220 | $92,000 | $273,220 |
| 2015 | $3,949 | $353,820 | $92,000 | $261,820 |
| 2014 | $3,800 | $341,300 | $92,000 | $249,300 |
Agents Affiliated with this Home
-
Heather Ferris

Seller's Agent in 2022
Heather Ferris
Coldwell Banker Elite
(540) 479-9394
3 in this area
147 Total Sales
-
Carolina Santa Cruz

Buyer's Agent in 2022
Carolina Santa Cruz
Long & Foster
(703) 403-0191
1 in this area
8 Total Sales
-
Michelle Gordon

Seller's Agent in 2017
Michelle Gordon
Compass
(703) 489-1627
6 in this area
80 Total Sales
-
N
Buyer's Agent in 2017
Non Member Member
Metropolitan Regional Information Systems
-
C
Seller's Agent in 2013
Catherine Foust
Keller Williams Fairfax Gateway
-
Mary Lewis

Buyer's Agent in 2013
Mary Lewis
United Real Estate
(703) 282-8843
11 Total Sales
Map
Source: Bright MLS
MLS Number: 1001781705
APN: 078-1-16-0007
- 9977 Whitewater Dr
- 9807 Spillway Ct
- 9882 High Water Ct
- 5711 Crownleigh Ct
- 9859 Lakepointe Dr
- 9867 Lakepointe Dr
- 5709 Burke Towne Ct
- 5302 Pommeroy Dr
- 5536 Starboard Ct
- 5500 Kendrick Ln
- 5506 Kendrick Ln
- 5518 Kendrick Ln
- 5239 Morley Ct
- 5731 Wooden Spoon Ct
- 5504 Winford Ct
- 5521 Lakewhite Ct
- 9528 Wallingford Dr
- 5503 Akridge Ct
- 5322 Stonington Dr
- 5774 Walnut Wood Ln
