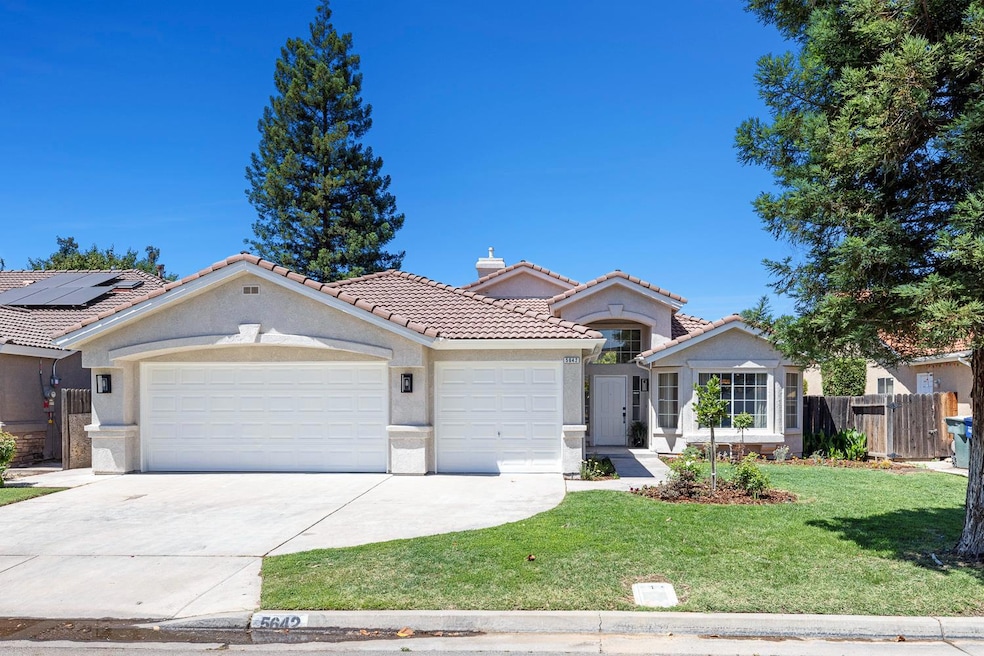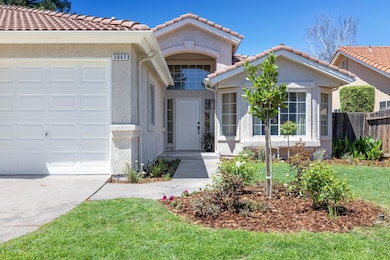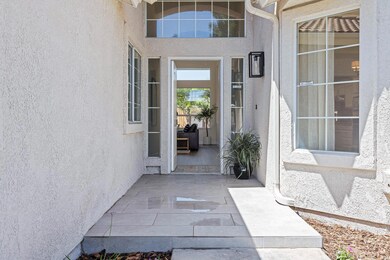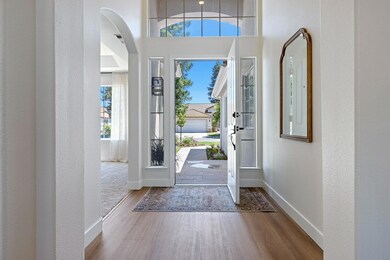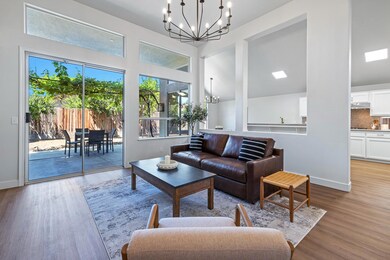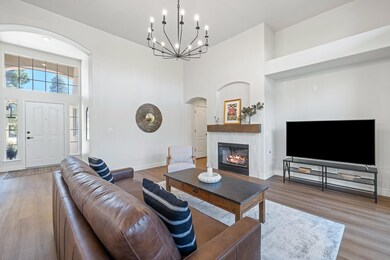
5642 W Beechwood Ave Fresno, CA 93722
Sierra Sky Park NeighborhoodEstimated payment $2,818/month
Highlights
- Popular Property
- Contemporary Architecture
- Ground Level Unit
- Fruit Trees
- Roman Tub
- Mature Landscaping
About This Home
Excellent McCaffrey home in quaint NW Fresno neighborhood that is nearby to restaurants, schools and parks. The modern design of this home is highlighted by tall 12 foot-ceilings, multiple windows allowing natural light in and an open floor plan. This home offers many great features that make it unique: Owned solar system that was installed in 2021 and has been grandfathered in NEM 2.0. (This means no need for expensive solar batteries and much lower PGE bills) Updated HVAC system that is very efficient. Large three-car garage that is 620 square feet. This home has been thoughtfully renovated inside and out. New flooring, new paint, various custom tile and lighting features, updated stainless steel appliances, and modernized landscaping throughout. The backyard provides fantastic shading with a multiple fruit trees and a covered patio with grapevines overhead. The home is being sold with a 2-year roof certificate, pest certificate and solar inspection already completed (clean bill of health). Please make an appointment to come see it.
Home Details
Home Type
- Single Family
Est. Annual Taxes
- $2,579
Year Built
- Built in 1996
Lot Details
- 6,000 Sq Ft Lot
- Lot Dimensions are 60x100
- Fenced Yard
- Mature Landscaping
- Front and Back Yard Sprinklers
- Fruit Trees
- Property is zoned RS5
Home Design
- Contemporary Architecture
- Concrete Foundation
- Tile Roof
- Stucco
Interior Spaces
- 1,841 Sq Ft Home
- 1-Story Property
- Self Contained Fireplace Unit Or Insert
- Double Pane Windows
- Family Room
- Living Room
- Formal Dining Room
- Den
- Laundry in Utility Room
Kitchen
- Eat-In Kitchen
- Microwave
- Dishwasher
- Disposal
Flooring
- Carpet
- Tile
- Vinyl
Bedrooms and Bathrooms
- 3 Bedrooms
- 2 Bathrooms
- Roman Tub
- Bathtub with Shower
- Separate Shower
Accessible Home Design
- Wheelchair Access
- Level Entry For Accessibility
Additional Features
- Covered patio or porch
- Ground Level Unit
- Central Heating and Cooling System
Map
Home Values in the Area
Average Home Value in this Area
Tax History
| Year | Tax Paid | Tax Assessment Tax Assessment Total Assessment is a certain percentage of the fair market value that is determined by local assessors to be the total taxable value of land and additions on the property. | Land | Improvement |
|---|---|---|---|---|
| 2023 | $2,579 | $199,404 | $51,079 | $148,325 |
| 2022 | $2,376 | $195,495 | $50,078 | $145,417 |
| 2021 | $2,392 | $191,663 | $49,097 | $142,566 |
| 2020 | $2,276 | $189,699 | $48,594 | $141,105 |
| 2019 | $2,241 | $185,981 | $47,642 | $138,339 |
| 2018 | $2,189 | $182,335 | $46,708 | $135,627 |
| 2017 | $2,195 | $178,761 | $45,793 | $132,968 |
| 2016 | $2,025 | $175,257 | $44,896 | $130,361 |
| 2015 | $2,015 | $172,625 | $44,222 | $128,403 |
| 2014 | $2,013 | $169,244 | $43,356 | $125,888 |
Property History
| Date | Event | Price | Change | Sq Ft Price |
|---|---|---|---|---|
| 05/23/2025 05/23/25 | Price Changed | $464,900 | +0.1% | $253 / Sq Ft |
| 05/23/2025 05/23/25 | For Sale | $464,500 | +29.2% | $252 / Sq Ft |
| 03/28/2025 03/28/25 | Sold | $359,500 | +10.6% | $195 / Sq Ft |
| 03/12/2025 03/12/25 | Pending | -- | -- | -- |
| 03/08/2025 03/08/25 | For Sale | $325,000 | -- | $177 / Sq Ft |
Purchase History
| Date | Type | Sale Price | Title Company |
|---|---|---|---|
| Grant Deed | $359,500 | Chicago Title | |
| Interfamily Deed Transfer | -- | None Available | |
| Interfamily Deed Transfer | -- | None Available | |
| Grant Deed | $125,000 | Stewart Title |
Mortgage History
| Date | Status | Loan Amount | Loan Type |
|---|---|---|---|
| Previous Owner | $65,000 | New Conventional | |
| Previous Owner | $65,000 | New Conventional | |
| Previous Owner | $265,000 | Credit Line Revolving | |
| Previous Owner | $150,000 | Credit Line Revolving | |
| Previous Owner | $150,000 | Credit Line Revolving | |
| Previous Owner | $83,500 | Unknown | |
| Previous Owner | $45,700 | Credit Line Revolving | |
| Previous Owner | $88,500 | Unknown | |
| Previous Owner | $87,400 | No Value Available |
Similar Homes in Fresno, CA
Source: Fresno MLS
MLS Number: 630865
APN: 503-072-13S
- 5566 W Fir Ave
- 5711 W Fallon Ave
- 7186 N Gregory Ave
- 5802 W Millbrae Ave
- 5838 W Fallon Ave
- 7307 N Lola Ave
- 5702 W Fremont Ave
- 5559 W Fremont Ave
- 5661 W Wathen Ave
- 5938 W Minarets Ave
- 5522 W Wathen Ave
- 5561 W Wathen Ave
- 6748 N Constance Ave
- 7018 N Brookdale Dr
- 7450 N Gregory Ave
- 6583 N State Ave
- 5873 W Wathen Ave
- 5138 W Beechwood Ave
- 7538 N Erie Ave
- 5207 W Warner Ave
