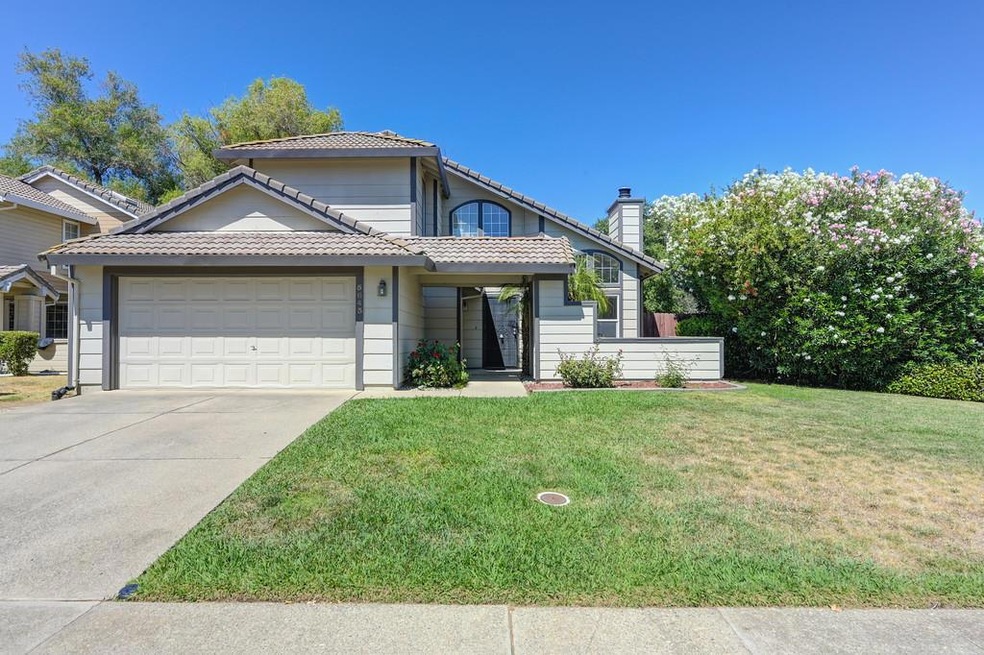Don't miss this incredible opportunity to own a 4-bedroom, 3-bathroom home in Rocklin! The home is ready for someone willing to put in a little sweat equity to make it truly shine! With only one side neighbor and no backyard neighbors, you'll enjoy privacy and peaceful views of the open space behind the home. Just a short walk away, the expansive 90-acre Johnson-Springview Park offers endless recreation with a dog park, disc golf course, sports fields, volleyball and basketball courts, splash pad, and playground something for everyone! Inside, the home offers a smart and versatile layout. The main level features a living room with a cozy fireplace, a separate family room, a dining area, a functional kitchen, an interior laundry room, and a full bedroom and bathroom downstairs perfect for guests, multi-generational living, or a home office. Upstairs, you'll find three additional bedrooms and two full bathrooms. The outdoor space has a covered patio, a gardening area, and a generous side yard. Enjoy top-rated Rocklin school district and easy freeway access! Hurry, opportunity knocks!







