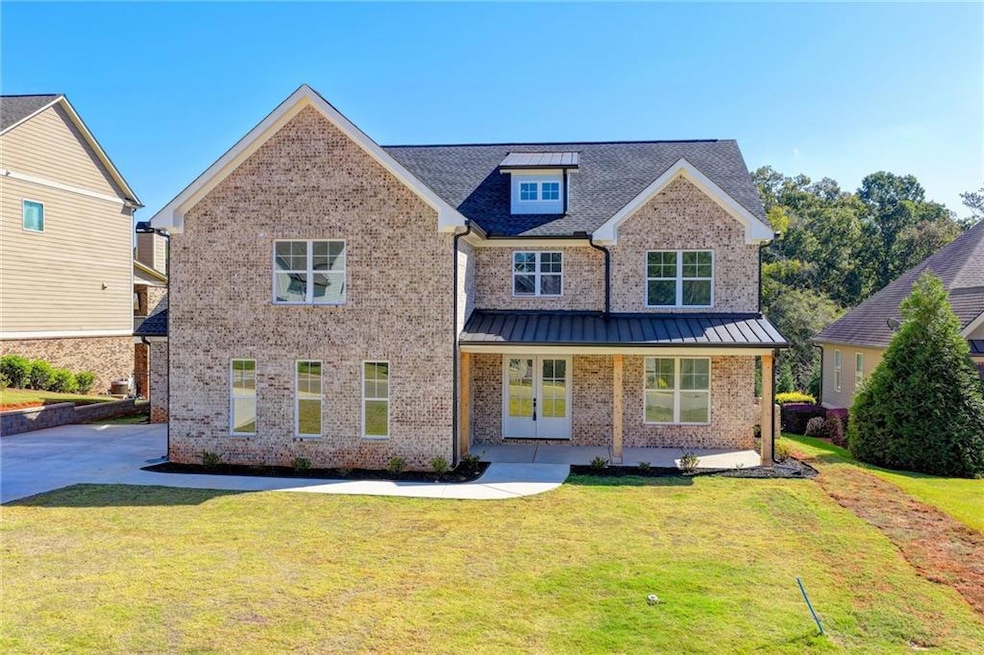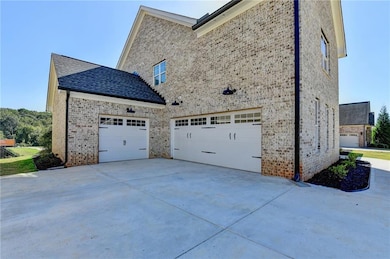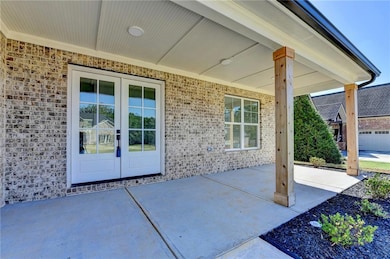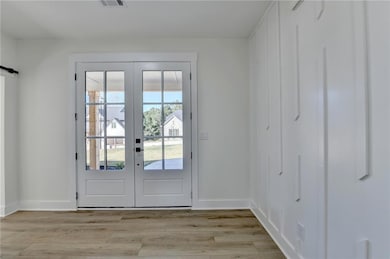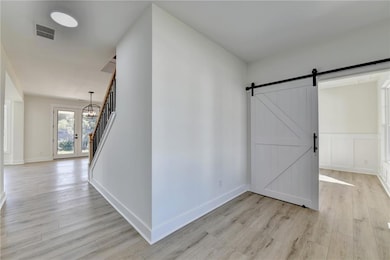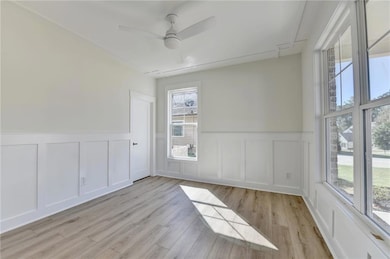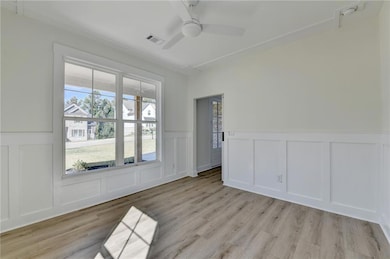5643 Meadow View Dr Jefferson, GA 30549
Estimated payment $3,862/month
Highlights
- Golf Course Community
- Fitness Center
- New Construction
- West Jackson Middle School Rated A-
- Open-Concept Dining Room
- Separate his and hers bathrooms
About This Home
Gorgeous New Construction * Exclusive Modern Farmhouse * Exterior with 4 Sides Brick * Front Porch * Double Entry Door * LVP Floors Through-out * Designer Light Fixtures * Tons of Natural Light * 9' Ceilings on Main Level * Large Entry Foyer * Home Office with a Walk-in Closet & Barn Door can be used a the 5th Bedroom * Open Concept Great Room * Dining Room * Kitchen * Large Great Room * Fireplace with Shiplap * Built-in Bookcases * Beams * Dining Room sits between the Great Room & the Kitchen * Double Door leads to the Enormous Covered Rear Patio * Kitchen has Custom Cabinetry * Spice Cabinet * Utensil Cabinet * Trash Cabinet * Large Center Island * Tile Backsplash Walls to Ceiling * Open Shelving * Pot Filler * Kitchen Aid Stainless Steel Appliances * Cook-top * Custom Hood * Wall Ovens * Dishwasher * Beverage Fridge * Walk-in Pantry with Custom Shelves & Barn Door * Upstairs you will find a Loft * Laundry Room with Cabinets & Sink * Large Owner's Suite has a Double Tray Ceiling * Vaulted Ceiling in the Elegant Owner's Bathroom * Custom Shower * Separate Vanities * Stand-alone Soaking Tub * Private Water Closet * Enormous Owner's Custom Walk-in Closet * Both Bedrooms #2 & #3 have Walk-in Closets * Hall Bathroom with Double Vanities * Tub/Shower combination * Over-sized Bedroom #4 is a Suite with 2 Closets * Walk-in Closet & Regular Sized Closet * Plus a Full Bathroom with a Custom Shower * Vanity * Private Water Closet * Back on the Main Floor there is a Guest Powder Room with Tile Floor * Mud Room with Cabinet with Cubbies and Hooks * Coat Closet * Huge 3 Car Garage with Openers * Storage * Sprinklers * Backyard is Perfect for a Pool * Modern Farmhouse design * 2-10 Structural Home Warranty * Termite Bond * Great Subdivision with Swim * Tennis * Pickleball * Golf * Walking Trails * Approximate Completion November 2025 *
Home Details
Home Type
- Single Family
Est. Annual Taxes
- $933
Year Built
- Built in 2025 | New Construction
Lot Details
- 0.34 Acre Lot
- Property fronts a county road
- Back and Front Yard
HOA Fees
- $100 Monthly HOA Fees
Parking
- 3 Car Attached Garage
- Parking Accessed On Kitchen Level
- Side Facing Garage
- Garage Door Opener
- Driveway Level
Home Design
- Farmhouse Style Home
- Slab Foundation
- Composition Roof
- Four Sided Brick Exterior Elevation
Interior Spaces
- 3,047 Sq Ft Home
- 2-Story Property
- Bookcases
- Beamed Ceilings
- Vaulted Ceiling
- Ceiling Fan
- Recessed Lighting
- Double Pane Windows
- Entrance Foyer
- Family Room with Fireplace
- Open-Concept Dining Room
- Home Office
- Neighborhood Views
- Pull Down Stairs to Attic
- Fire and Smoke Detector
Kitchen
- Open to Family Room
- Walk-In Pantry
- Double Oven
- Electric Cooktop
- Dishwasher
- Kitchen Island
- Solid Surface Countertops
- White Kitchen Cabinets
- Disposal
Flooring
- Tile
- Luxury Vinyl Tile
Bedrooms and Bathrooms
- 4 Bedrooms
- Walk-In Closet
- Separate his and hers bathrooms
- Double Vanity
- Freestanding Bathtub
- Soaking Tub
- Double Shower
Laundry
- Laundry in Mud Room
- Laundry Room
- Laundry on upper level
Outdoor Features
- Covered Patio or Porch
- Outdoor Storage
Location
- Property is near schools
Schools
- Gum Springs Elementary School
- West Jackson Middle School
- Jackson County High School
Utilities
- Forced Air Zoned Heating and Cooling System
- Heat Pump System
- Underground Utilities
- 220 Volts
- 110 Volts
- Electric Water Heater
- Phone Available
- Cable TV Available
Listing and Financial Details
- Home warranty included in the sale of the property
- Assessor Parcel Number 105D 049S
Community Details
Overview
- Traditions Of Braselton Subdivision
Amenities
- Clubhouse
Recreation
- Golf Course Community
- Tennis Courts
- Community Playground
- Swim or tennis dues are required
- Fitness Center
- Community Pool
Map
Home Values in the Area
Average Home Value in this Area
Tax History
| Year | Tax Paid | Tax Assessment Tax Assessment Total Assessment is a certain percentage of the fair market value that is determined by local assessors to be the total taxable value of land and additions on the property. | Land | Improvement |
|---|---|---|---|---|
| 2024 | $933 | $36,000 | $36,000 | $0 |
| 2023 | $933 | $36,000 | $36,000 | $0 |
| 2022 | $419 | $14,400 | $14,400 | $0 |
| 2021 | $422 | $14,400 | $14,400 | $0 |
| 2020 | $461 | $14,400 | $14,400 | $0 |
| 2019 | $468 | $14,400 | $14,400 | $0 |
| 2018 | $474 | $14,400 | $14,400 | $0 |
| 2017 | $478 | $14,400 | $14,400 | $0 |
| 2016 | $524 | $4,800 | $4,800 | $0 |
| 2015 | $160 | $4,800 | $4,800 | $0 |
| 2014 | $160 | $4,800 | $4,800 | $0 |
| 2013 | -- | $2,800 | $2,800 | $0 |
Property History
| Date | Event | Price | List to Sale | Price per Sq Ft | Prior Sale |
|---|---|---|---|---|---|
| 04/29/2025 04/29/25 | For Sale | $699,000 | +613.3% | $229 / Sq Ft | |
| 10/07/2022 10/07/22 | Sold | $98,000 | -3.9% | -- | View Prior Sale |
| 09/21/2022 09/21/22 | Pending | -- | -- | -- | |
| 08/25/2022 08/25/22 | For Sale | $102,000 | -- | -- |
Purchase History
| Date | Type | Sale Price | Title Company |
|---|---|---|---|
| Warranty Deed | $98,000 | -- | |
| Deed | $84,900 | -- |
Source: First Multiple Listing Service (FMLS)
MLS Number: 7570124
APN: 105D-049S
- 5636 Meadow View Dr
- 3984 Meadowland Dr
- 5648 Meadow View Dr
- 5612 Meadow View Dr
- 5775 Meadow Park Ct
- 5613 Meadow View Dr
- 5676 Meadow View Dr
- 3745 Cheyenne Ln
- 3769 Cheyenne Ln
- 3959 Meadowland Dr
- 3787 Cheyenne Ln
- 3748 Cheyenne Ln
- 3766 Cheyenne Ln
- 5717 Meadow View Dr
- 2398 Traditions Way
- 2991 Rice Creek Ct
- 5841 Woodland Park Ct
- 1399 Traditions Way
- 4341 Links Blvd
- 4471 Links Blvd
- 4248 Links Blvd
- 150 Celestial Run
- 731 Moon Bridge Rd
- 352 Stately Oaks Ct
- 4636 Waxwing St
- 4446 Waxwing St
- 4457 Waxwing St
- 305 Pond Ct
- 133 Pyramid Ln
- 103 Bentwater Way
- 119 Pond Ct
- 133 Pyramid Ln Unit TH-D1
- 133 Pyramid Ln Unit TH-C1
- 120 Echo Ct
- 168 Salt Lake Ln
- 136 Salt Lake Ln
