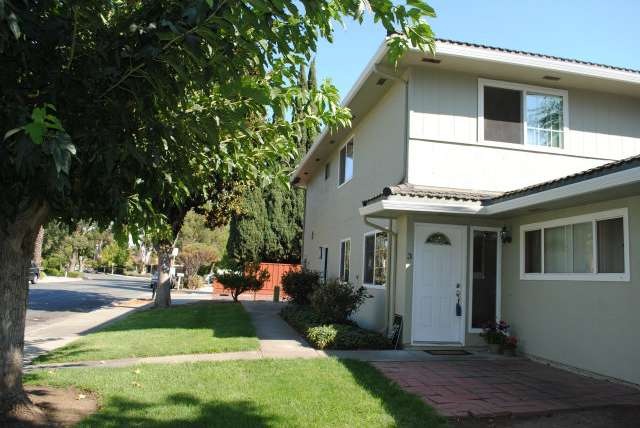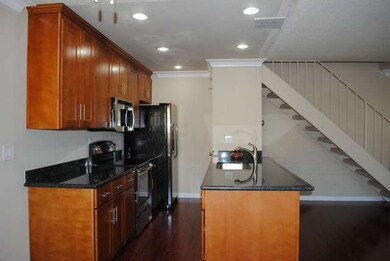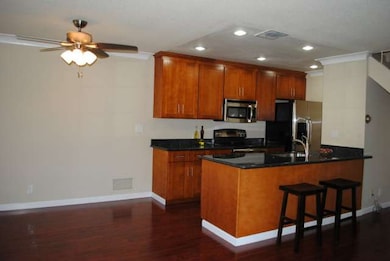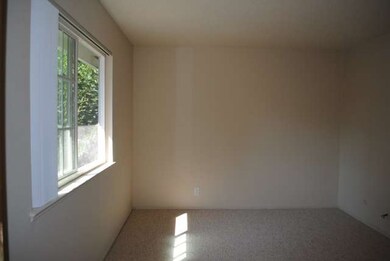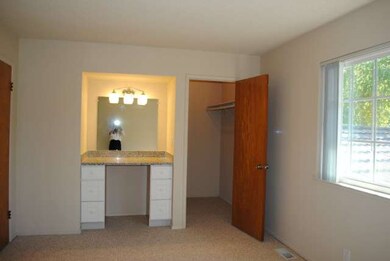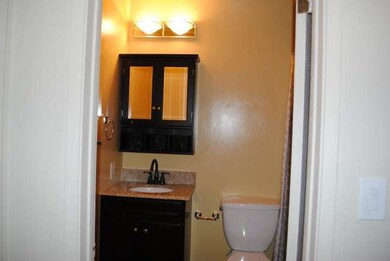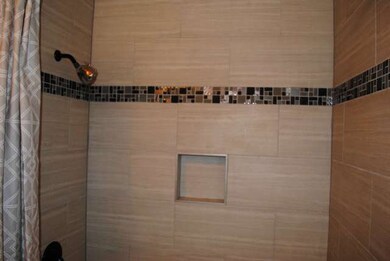
5644 Calmor Ave Unit 3 San Jose, CA 95123
McKuen NeighborhoodEstimated Value: $501,000 - $545,000
Highlights
- Wood Flooring
- Community Pool
- Forced Air Heating System
- End Unit
- Walk-in Shower
- Combination Dining and Living Room
About This Home
As of November 2014Beautiful home.Great starter home/investment property. Prime location in the complex. Brand new kitchen with granite counter top/Maple cabinets. All new stainless steel appliances. Remodeled bathroom. New Pergo wood floor. New Berber carpet. Double-paned windows. New paint.1car space in 2car garage & 2extra storages. Close to freeway 85 & 87. Walk to Oakridge Mall. OH Sat(10/4),Sun(10/5)1:30-4:30
Last Agent to Sell the Property
Kunja Kang
Century 21 MM License #00775571 Listed on: 09/19/2014
Last Buyer's Agent
Monica Manocha
Coldwell Banker Realty License #01350569

Property Details
Home Type
- Condominium
Est. Annual Taxes
- $5,057
Year Built
- Built in 1970
Lot Details
- End Unit
Parking
- 1 Car Garage
- Off-Street Parking
Home Design
- Slab Foundation
Interior Spaces
- 903 Sq Ft Home
- 2-Story Property
- Combination Dining and Living Room
- Wood Flooring
Kitchen
- Built-In Oven
- Microwave
Bedrooms and Bathrooms
- 2 Bedrooms
- 1 Full Bathroom
- Walk-in Shower
Utilities
- Forced Air Heating System
- 220 Volts
Listing and Financial Details
- Assessor Parcel Number 694-22-003
Community Details
Overview
- Property has a Home Owners Association
- Association fees include hot water, landscaping / gardening, pool spa or tennis, management fee, roof, sewer, water, common area electricity, common area gas, exterior painting, garbage, insurance - common area
- American Management Association
Recreation
- Community Pool
Ownership History
Purchase Details
Home Financials for this Owner
Home Financials are based on the most recent Mortgage that was taken out on this home.Purchase Details
Home Financials for this Owner
Home Financials are based on the most recent Mortgage that was taken out on this home.Purchase Details
Home Financials for this Owner
Home Financials are based on the most recent Mortgage that was taken out on this home.Similar Homes in San Jose, CA
Home Values in the Area
Average Home Value in this Area
Purchase History
| Date | Buyer | Sale Price | Title Company |
|---|---|---|---|
| Minh Stephane Le | $325,000 | Chicago Title Company | |
| Suh Han Mee H | -- | Fidelity National Title Co | |
| Suh Han Mee H | $135,000 | Fidelity National Title Co |
Mortgage History
| Date | Status | Borrower | Loan Amount |
|---|---|---|---|
| Open | Minh Stephane Le | $252,000 | |
| Closed | Minh Stephane Le | $260,000 | |
| Previous Owner | Suh Han Mee H | $109,600 | |
| Previous Owner | Manrubia Kenneth H | $106,447 |
Property History
| Date | Event | Price | Change | Sq Ft Price |
|---|---|---|---|---|
| 11/12/2014 11/12/14 | Sold | $325,000 | -1.2% | $360 / Sq Ft |
| 10/22/2014 10/22/14 | Pending | -- | -- | -- |
| 09/19/2014 09/19/14 | For Sale | $329,000 | -- | $364 / Sq Ft |
Tax History Compared to Growth
Tax History
| Year | Tax Paid | Tax Assessment Tax Assessment Total Assessment is a certain percentage of the fair market value that is determined by local assessors to be the total taxable value of land and additions on the property. | Land | Improvement |
|---|---|---|---|---|
| 2024 | $5,057 | $382,934 | $191,467 | $191,467 |
| 2023 | $4,958 | $375,426 | $187,713 | $187,713 |
| 2022 | $4,934 | $368,066 | $184,033 | $184,033 |
| 2021 | $4,838 | $360,850 | $180,425 | $180,425 |
| 2020 | $4,760 | $357,150 | $178,575 | $178,575 |
| 2019 | $4,673 | $350,148 | $175,074 | $175,074 |
| 2018 | $4,631 | $343,284 | $171,642 | $171,642 |
| 2017 | $4,596 | $336,554 | $168,277 | $168,277 |
| 2016 | $4,466 | $329,956 | $164,978 | $164,978 |
| 2015 | $4,431 | $325,000 | $162,500 | $162,500 |
| 2014 | $2,530 | $172,312 | $68,923 | $103,389 |
Agents Affiliated with this Home
-
K
Seller's Agent in 2014
Kunja Kang
Century 21 MM
-

Buyer's Agent in 2014
Monica Manocha
Coldwell Banker Realty
(408) 896-2762
7 Total Sales
Map
Source: MLSListings
MLS Number: ML81434350
APN: 694-22-003
- 765 Warring Dr Unit 1
- 5749 San Lorenzo Dr
- 785 Warring Dr Unit 3
- 771 Delaware Ave Unit 3
- 763 Delaware Ave Unit 4
- 5692 Playa Del Rey Unit 3
- 5707 Calmor Ave Unit 3
- 5707 Calmor Ave Unit 1
- 798 Blossom Hill Rd Unit 4
- 758 Pearlwood Way
- 5571 Sunny Oaks Dr
- 717 Bolivar Dr
- 5860 Lalor Dr
- 5868 Montevino Dr
- 676 Bolivar Dr
- 569 Blairburry Way
- 5699 Saxony Ct
- 720 Glenburry Way
- 701 Natoma Dr
- 5501 Shadowcrest Way
- 5644 Calmor Ave Unit 4
- 5644 Calmor Ave Unit 3
- 5644 Calmor Ave Unit 2
- 5644 Calmor Ave Unit 1
- 5648 Calmor Ave Unit 4
- 5648 Calmor Ave Unit 3
- 5648 Calmor Ave Unit 2
- 5648 Calmor Ave Unit 1
- 772 Dailey Ave
- 5638 Calmor Ave Unit 4
- 5638 Calmor Ave Unit 3
- 5638 Calmor Ave Unit 2
- 5638 Calmor Ave Unit 1
- 5652 Calmor Ave Unit 4
- 5652 Calmor Ave Unit 3
- 5652 Calmor Ave Unit 2
- 5652 Calmor Ave Unit 1
- 768 Dailey Ave
- 5649 Calmor Ave Unit 4
- 5649 Calmor Ave Unit 3
