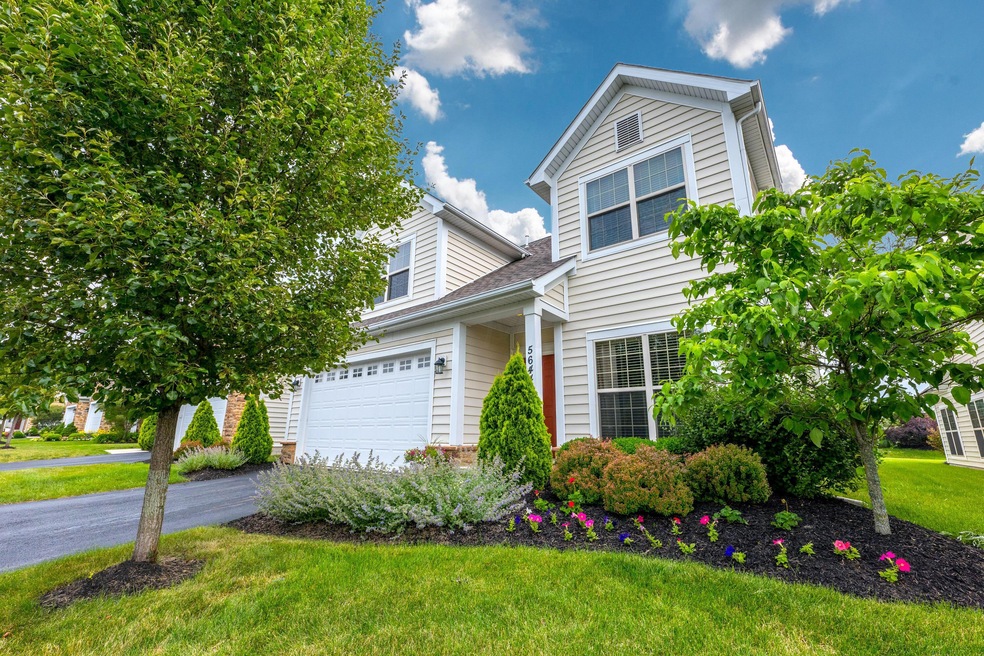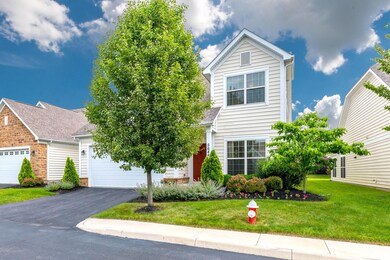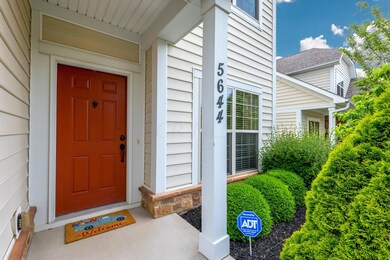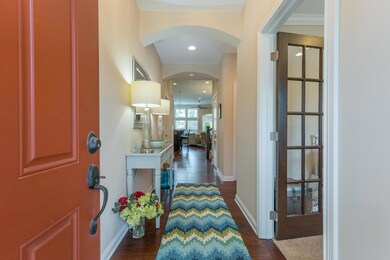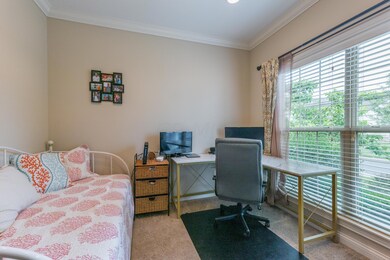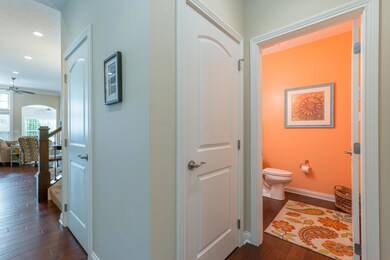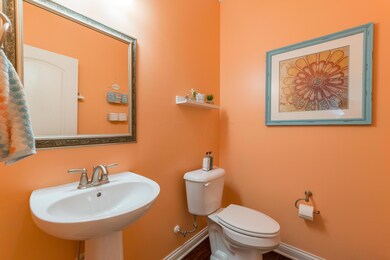
5644 Haydens Reserve Way Hilliard, OH 43026
Tuttle West NeighborhoodHighlights
- Main Floor Primary Bedroom
- Great Room
- Patio
- Heated Sun or Florida Room
- 2 Car Attached Garage
- Home Security System
About This Home
As of September 2021Welcome to 5644 Haydens Reserve, where gorgeous, care free living awaits you. The spectacular open floor plan greets you as you enter this immaculate home. Soaring ceilings, plentiful windows and expansive sized rooms make this home a showpiece. Wood flooring throughout, a kitchen overlooking the great room, a relaxing 4 seasons room, a first floor owner's suite with attached laundry, a den and the most popular cosmetic touches make this home absolutely stunning.
Last Agent to Sell the Property
Julie Hoffman
Howard Hanna Real Estate Svcs License #441785 Listed on: 08/06/2021
Property Details
Home Type
- Condominium
Est. Annual Taxes
- $6,880
Year Built
- Built in 2014
Lot Details
- No Common Walls
- Irrigation
HOA Fees
- $335 Monthly HOA Fees
Parking
- 2 Car Attached Garage
Home Design
- Slab Foundation
- Vinyl Siding
Interior Spaces
- 2,531 Sq Ft Home
- 2-Story Property
- Gas Log Fireplace
- Insulated Windows
- Great Room
- Heated Sun or Florida Room
- Home Security System
- Laundry on main level
Kitchen
- Gas Range
- Microwave
- Dishwasher
Flooring
- Carpet
- Ceramic Tile
Bedrooms and Bathrooms
- 3 Bedrooms | 1 Primary Bedroom on Main
Outdoor Features
- Patio
Utilities
- Forced Air Heating and Cooling System
- Heating System Uses Gas
Listing and Financial Details
- Assessor Parcel Number 010-293493
Community Details
Overview
- Association fees include lawn care, insurance, sewer, trash, water
- Association Phone (614) 781-0055
- Town Properties HOA
- On-Site Maintenance
Amenities
- Recreation Room
Ownership History
Purchase Details
Purchase Details
Home Financials for this Owner
Home Financials are based on the most recent Mortgage that was taken out on this home.Purchase Details
Purchase Details
Home Financials for this Owner
Home Financials are based on the most recent Mortgage that was taken out on this home.Similar Homes in the area
Home Values in the Area
Average Home Value in this Area
Purchase History
| Date | Type | Sale Price | Title Company |
|---|---|---|---|
| Quit Claim Deed | -- | None Listed On Document | |
| Executors Deed | $395,000 | Crown Search Services Ltd | |
| Interfamily Deed Transfer | -- | None Available | |
| Warranty Deed | $313,300 | Win Title |
Mortgage History
| Date | Status | Loan Amount | Loan Type |
|---|---|---|---|
| Previous Owner | $316,000 | New Conventional | |
| Previous Owner | $220,000 | Credit Line Revolving | |
| Previous Owner | $125,000 | New Conventional |
Property History
| Date | Event | Price | Change | Sq Ft Price |
|---|---|---|---|---|
| 03/31/2025 03/31/25 | Off Market | $395,000 | -- | -- |
| 09/24/2021 09/24/21 | Sold | $395,000 | -1.2% | $156 / Sq Ft |
| 08/06/2021 08/06/21 | For Sale | $399,900 | 0.0% | $158 / Sq Ft |
| 07/28/2021 07/28/21 | Price Changed | $399,900 | +28.1% | $158 / Sq Ft |
| 01/09/2015 01/09/15 | Sold | $312,200 | +7.7% | $126 / Sq Ft |
| 12/10/2014 12/10/14 | Pending | -- | -- | -- |
| 11/12/2012 11/12/12 | For Sale | $289,900 | -- | $117 / Sq Ft |
Tax History Compared to Growth
Tax History
| Year | Tax Paid | Tax Assessment Tax Assessment Total Assessment is a certain percentage of the fair market value that is determined by local assessors to be the total taxable value of land and additions on the property. | Land | Improvement |
|---|---|---|---|---|
| 2024 | $6,803 | $151,590 | $26,430 | $125,160 |
| 2023 | $7,214 | $151,590 | $26,430 | $125,160 |
| 2022 | $6,943 | $124,290 | $15,750 | $108,540 |
| 2021 | $6,955 | $124,290 | $15,750 | $108,540 |
| 2020 | $6,880 | $124,290 | $15,750 | $108,540 |
| 2019 | $6,697 | $103,570 | $13,130 | $90,440 |
| 2018 | $3,342 | $103,570 | $13,130 | $90,440 |
| 2017 | $6,649 | $103,570 | $13,130 | $90,440 |
| 2016 | $7,078 | $101,260 | $13,270 | $87,990 |
| 2015 | $5,720 | $92,480 | $13,270 | $79,210 |
| 2014 | -- | $0 | $0 | $0 |
Agents Affiliated with this Home
-
J
Seller's Agent in 2021
Julie Hoffman
Howard Hanna Real Estate Svcs
-
John Brunicardi

Buyer's Agent in 2021
John Brunicardi
Oreste Realty, LLC
(614) 777-5456
1 in this area
29 Total Sales
-
Lyn Williams

Seller's Agent in 2015
Lyn Williams
RE/MAX
(614) 218-4165
2 in this area
35 Total Sales
Map
Source: Columbus and Central Ohio Regional MLS
MLS Number: 221028540
APN: 010-293493
- 5685 Slater Ridge
- 5515 Sentinel Falls St
- 5176 Pyramid Falls Dr
- 5642 Keystone Ln
- 5629 Middle Falls St
- 5614 Eventing Way
- 5193 Wildcat Falls Dr
- 5192 Hayden Woods Ln
- 5598 Middle Falls St
- 5180 Wildcat Falls Dr
- 5299 Cross River Falls Blvd
- 5632 Middle Falls St
- 5290 Berthold Pass Dr
- 0 Hayden Run Rd Unit Lot 5 224032104
- 5551 Crystal Falls St
- 5755 Arcadian Ave
- 5755 Arcadian Ave
- 5755 Arcadian Ave
- 5755 Arcadian Ave
- 5755 Arcadian Ave
