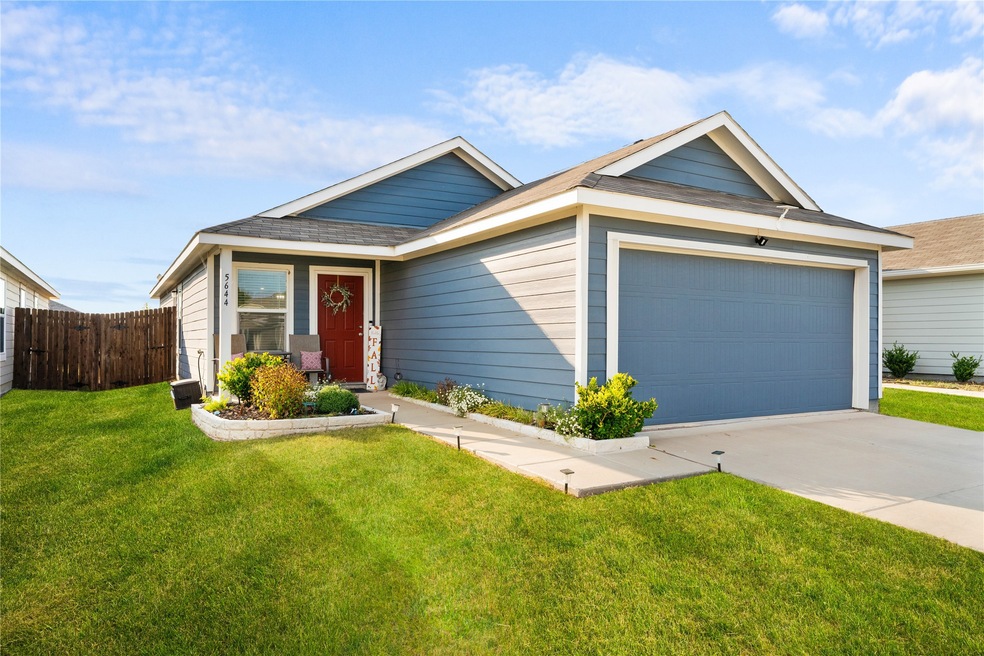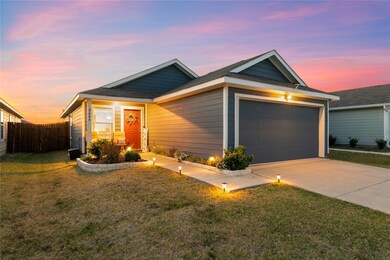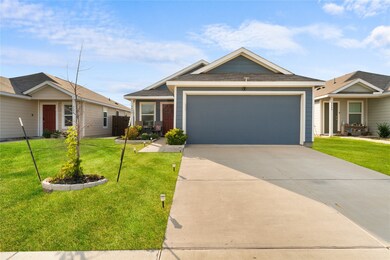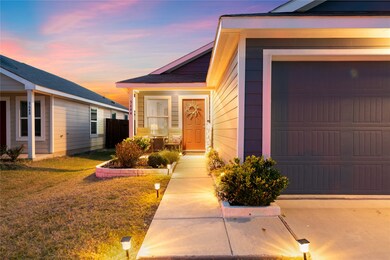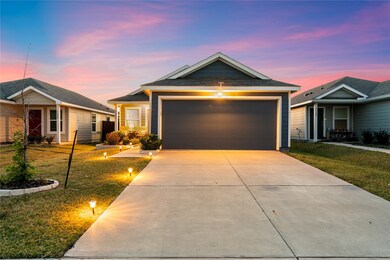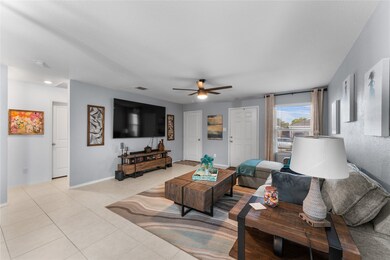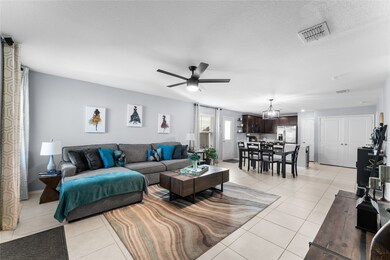5644 Rockrose Ln Princeton, TX 75407
Highlights
- Open Floorplan
- Private Yard
- Walk-In Closet
- Traditional Architecture
- 2 Car Attached Garage
- Kitchen Island
About This Home
Welcome to this beautiful 3-bedroom, 2-bathroom home located in the highly sought-after Princeton Independent School District. Enjoy recent UPGRADES that enhance both style and functionality, including additional dining area chandelier and upgraded fans adding a touch of luxury to your private retreat. The kitchen features extra shelving for added storage and convenience, while additional shelves in the primary closet and laundry space help keep everything organized and accessible. This well-maintained home features an open floorplan that seamlessly connects the living, dining, and kitchen areas—perfect for entertaining or everyday living. A stylish chandelier adds a touch of elegance to the main living space, creating a warm and inviting atmosphere. Located just 5 minutes from the lake, this home offers easy access to fishing, nature, and outdoor recreation—perfect for weekend getaways or a peaceful evening by the water. Enjoy access to fantastic community amenities including a clubhouse and a sparkling community pool—ideal for relaxing weekends and social gatherings. With its thoughtful upgrades, prime location, and welcoming community, this move-in-ready home is the perfect place to call your own.
Listing Agent
Monument Realty Brokerage Phone: 469-605-3071 License #0822580 Listed on: 11/21/2025

Home Details
Home Type
- Single Family
Est. Annual Taxes
- $6,343
Year Built
- Built in 2022
Lot Details
- 4,661 Sq Ft Lot
- Wood Fence
- Sprinkler System
- Private Yard
- Back Yard
HOA Fees
- $42 Monthly HOA Fees
Parking
- 2 Car Attached Garage
- Front Facing Garage
- Single Garage Door
- Garage Door Opener
- Driveway
- Additional Parking
Home Design
- Traditional Architecture
- Slab Foundation
- Shingle Roof
Interior Spaces
- 1,262 Sq Ft Home
- 1-Story Property
- Open Floorplan
- Ceiling Fan
- Chandelier
- Decorative Lighting
- Ceramic Tile Flooring
- Fire and Smoke Detector
Kitchen
- Electric Cooktop
- Microwave
- Dishwasher
- Kitchen Island
- Disposal
Bedrooms and Bathrooms
- 3 Bedrooms
- Walk-In Closet
- 2 Full Bathrooms
Schools
- Mayfield Elementary School
Utilities
- Central Heating and Cooling System
- Vented Exhaust Fan
- High Speed Internet
- Cable TV Available
Additional Features
- ENERGY STAR/ACCA RSI Qualified Installation
- Exterior Lighting
Listing and Financial Details
- Residential Lease
- Property Available on 12/1/25
- Tenant pays for all utilities
- Legal Lot and Block 14 / PP
- Assessor Parcel Number R125540PP01401
Community Details
Overview
- Association fees include management, ground maintenance, maintenance structure
- Pmp Management Association
- Bridgewater Ph 4B Subdivision
Amenities
- Community Mailbox
Pet Policy
- Pets Allowed
- Pet Deposit $500
Map
Source: North Texas Real Estate Information Systems (NTREIS)
MLS Number: 21118723
APN: R-12554-0PP-0140-1
- 5711 Bristle Leaf Dr
- 5808 Timber Point Dr
- 5832 Timber Point Dr
- 5848 Timber Point Dr
- 5509 Timber Point Dr
- 5715 Shady Hill Cir
- 5906 Wedgemere Dr
- 200 Rubylace Dr
- 5900 Crystal Water Way
- 123 Plumcove Dr
- 155 Plumcove Dr
- 419 Moray Dr
- 117 Boxberry Way
- 237 Boxberry Way
- 5204 Timber Point Dr
- 241 Boxberry Way
- 245 Boxberry Way
- 124 Wyndemere Ln
- 5201 Rockrose Ln
- 5416 Lavender Dr
- 5648 Rockrose Ln
- 5641 Rockrose Ln
- 5816 Rockrose Ln
- 5808 Timber Point Dr
- 5532 Timber Point Dr
- 5924 Timber Point Dr
- 5924 Timber Pt Dr
- 208 Rubylace Dr
- 200 Rubylace Dr
- 111 Lemongrass Dr
- 202 Lemongrass Dr
- 5842 Rock Maple Dr
- 131 Plumcove Dr
- 5832 Cherry Hollow Way
- 214 Autumn Sage Ln
- 106 Autumn Sage Ln
- 5216 Timber Pt Dr
- 130 Br Vlg Way
- 138 Br Vlg Way
- 122 Br Vlg Way
