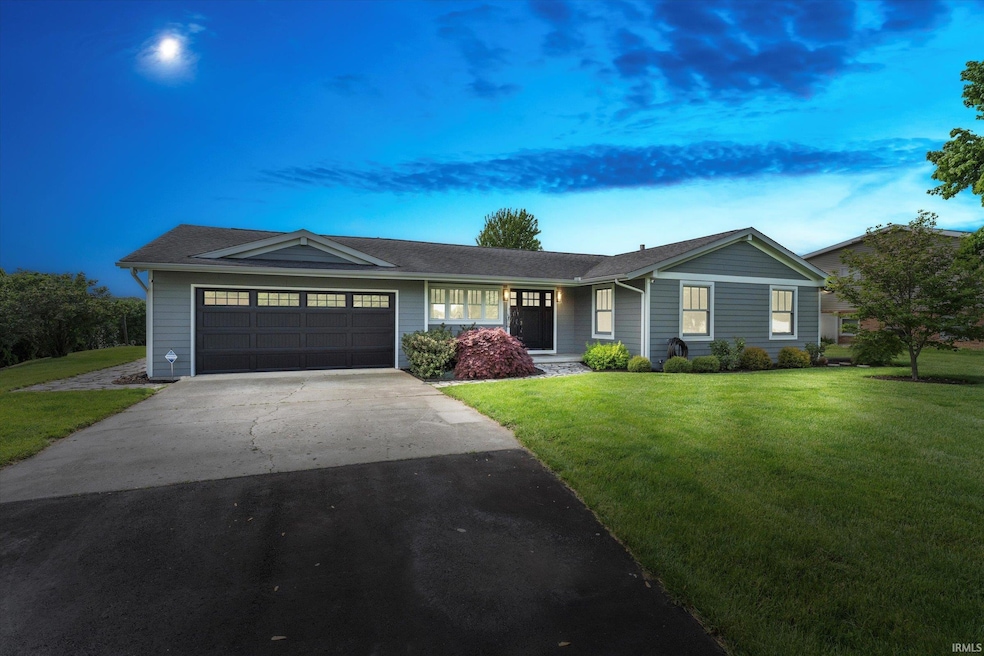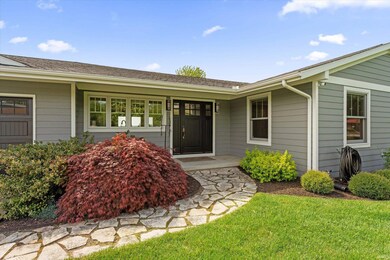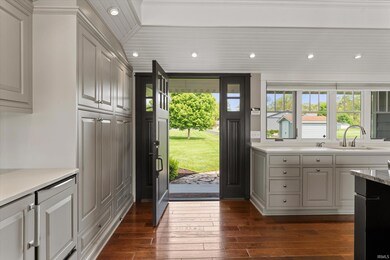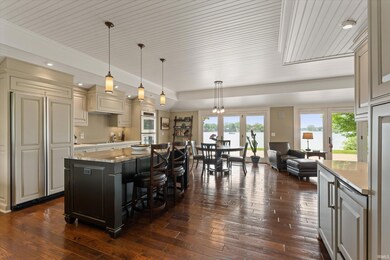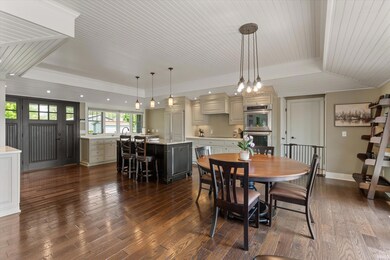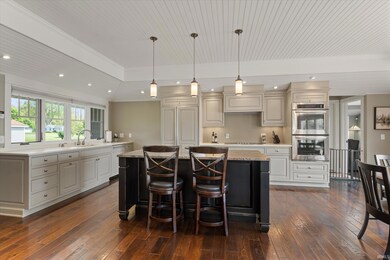
56449 Eastvue Dr Osceola, IN 46561
Estimated payment $2,541/month
Highlights
- 82 Feet of Waterfront
- Pier or Dock
- Open Floorplan
- Moran Elementary School Rated A-
- 0.91 Acre Lot
- Vaulted Ceiling
About This Home
All OFFERS due no later than 7pm, Monday, May 26th. A spectacular river front home with some of the most breathtaking views in the area on Baugo Bay. This beautiful ranch home was completely renovated down to the studs in 2010/2011 and finished with the utmost quality construction and upgrades. A home that features both comfort and luxury with the engineered hardwood hand scraped flooring, open floor plan, gorgeous ceilings, custom kitchen, and gas fireplace with tile surround to name a few. The gourmet kitchen features granite and quartz, double ovens, cooktop with exhaust hood, ice maker, beverage refrigerator and high quality cabinetry. The adjacent sun room/office will be a favorite area of relaxation with the vaulted ceiling, sound system, recessed lighting and also a river view second to none. Both bedrooms are nice sized with hard wood flooring and share a gorgeous bathroom with two vanities, quartz countertops with backsplash, ceramic tiled flooring and a luxurious tiled shower. Outside you will find a deck that spans the width of the home that will be the perfect area for entertaining or unwinding after a long day. Nice size shed for outdoor equipment for maintaining this beautiful lot. The home has been meticulously cared-for; furnace- 2023, water heater- 2023, AC- 2018, New garage door- 2023, Garage epoxy flooring and painted- 2025, Deck freshly painted- 2025. Pier remains with home. Radon mitigation system, stone sea wall...Home has been pre-inspected and most repairs have been made. Inspection available upon request.
Listing Agent
Cressy & Everett - South Bend Brokerage Phone: 574-261-4556 Listed on: 05/20/2025

Home Details
Home Type
- Single Family
Est. Annual Taxes
- $2,332
Year Built
- Built in 1960
Lot Details
- 0.91 Acre Lot
- Lot Dimensions are 110 x 362
- 82 Feet of Waterfront
- River Front
- Backs to Open Ground
- Landscaped
- Irrigation
Parking
- 2 Car Attached Garage
- Garage Door Opener
Home Design
- Ranch Style House
- Poured Concrete
- Shingle Roof
- Cement Board or Planked
Interior Spaces
- Open Floorplan
- Built-In Features
- Tray Ceiling
- Vaulted Ceiling
- Ceiling Fan
- Gas Log Fireplace
- Great Room
- Living Room with Fireplace
- Washer and Electric Dryer Hookup
Kitchen
- Eat-In Kitchen
- Breakfast Bar
- Electric Oven or Range
- Kitchen Island
- Stone Countertops
- Disposal
Flooring
- Wood
- Tile
Bedrooms and Bathrooms
- 2 Bedrooms
- 1 Full Bathroom
- Separate Shower
Partially Finished Basement
- Sump Pump
- Crawl Space
Home Security
- Home Security System
- Carbon Monoxide Detectors
- Fire and Smoke Detector
Location
- Suburban Location
Schools
- Moran Elementary School
- Grissom Middle School
- Penn High School
Utilities
- Forced Air Heating and Cooling System
- High-Efficiency Furnace
- Heating System Uses Gas
- The river is a source of water for the property
- Septic System
Community Details
- Pier or Dock
Listing and Financial Details
- Assessor Parcel Number 71-10-09-176-006.000-031
Map
Home Values in the Area
Average Home Value in this Area
Tax History
| Year | Tax Paid | Tax Assessment Tax Assessment Total Assessment is a certain percentage of the fair market value that is determined by local assessors to be the total taxable value of land and additions on the property. | Land | Improvement |
|---|---|---|---|---|
| 2024 | $2,230 | $265,500 | $114,700 | $150,800 |
| 2023 | $2,187 | $265,700 | $114,700 | $151,000 |
| 2022 | $2,434 | $265,700 | $114,700 | $151,000 |
| 2021 | $2,424 | $245,100 | $103,200 | $141,900 |
| 2020 | $2,535 | $259,600 | $103,200 | $156,400 |
| 2019 | $2,087 | $219,900 | $87,400 | $132,500 |
| 2018 | $2,431 | $258,500 | $74,900 | $183,600 |
| 2017 | $2,455 | $252,800 | $74,900 | $177,900 |
| 2016 | $2,071 | $217,100 | $68,800 | $148,300 |
| 2014 | $4,146 | $193,400 | $30,600 | $162,800 |
| 2013 | $4,549 | $193,400 | $30,600 | $162,800 |
Property History
| Date | Event | Price | Change | Sq Ft Price |
|---|---|---|---|---|
| 05/27/2025 05/27/25 | Pending | -- | -- | -- |
| 05/24/2025 05/24/25 | For Sale | $424,900 | -- | $248 / Sq Ft |
Purchase History
| Date | Type | Sale Price | Title Company |
|---|---|---|---|
| Warranty Deed | -- | Fidelity National Title | |
| Interfamily Deed Transfer | -- | Meridian Title Corp | |
| Warranty Deed | -- | Meridian Title Corp |
Mortgage History
| Date | Status | Loan Amount | Loan Type |
|---|---|---|---|
| Open | $80,000 | New Conventional | |
| Open | $135,000 | New Conventional | |
| Previous Owner | $198,000 | New Conventional | |
| Previous Owner | $200,000 | New Conventional | |
| Previous Owner | $195,400 | New Conventional | |
| Previous Owner | $193,500 | New Conventional |
Similar Homes in Osceola, IN
Source: Indiana Regional MLS
MLS Number: 202518940
APN: 71-10-09-176-006.000-031
- 10310 Lindwood Ct
- VL Douglas - Lot 1 Bend
- 10559 Jefferson Blvd
- 536 Garfield St
- 506 N Beech Rd
- 10225 Vistula Rd
- 10227 Jefferson Rd
- 11508 New Trails Dr
- 301 N Olive St
- 56610 Ash Rd
- 406 W Rogers St
- VL Campbells Crossover
- 10059 Jefferson Rd
- 55887 Wild Game Dr
- 512 Shepherds Cove Dr
- 56968 Ash Rd
- 504 Eagle Pass Dr
- 430 Eagle Pass Dr
- 55843 Rooster Ln
- 1401 Wilderness Tr
