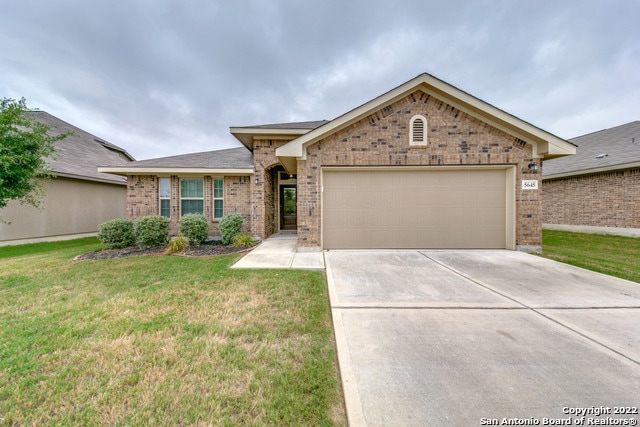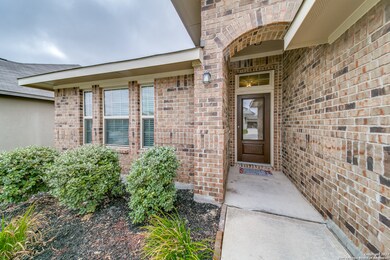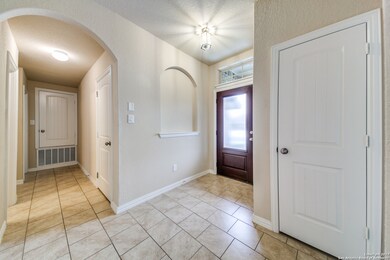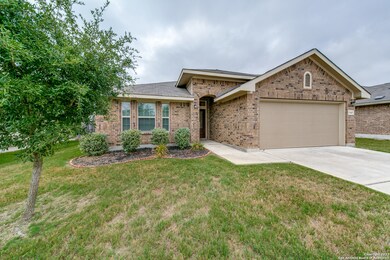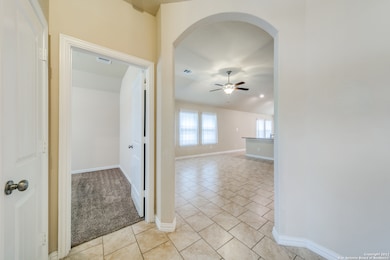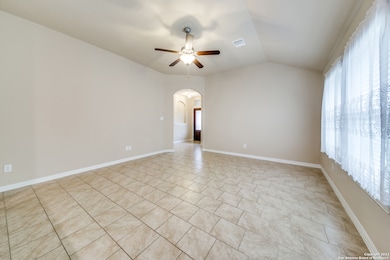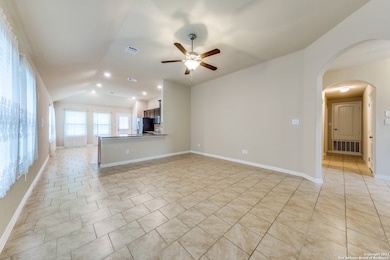
5645 Briar Field New Braunfels, TX 78132
South New Braunfels NeighborhoodHighlights
- Park
- Ceramic Tile Flooring
- Central Heating and Cooling System
- Danville Middle Rated A-
- Attic Fan
- Ceiling Fan
About This Home
As of September 2022Move in ready! Very well-kept home with gorgeous open kitchen and granite counter tops! Relax in the garden tub and enjoy the huge walk-in closet. Easy access to IH 35,10 mins to HEB, 30 mins to downtown San Antonio! OPEN HOUSE: Sunday July 31st 1pm-4pm
Last Agent to Sell the Property
Crystal Lucas
Real Broker, LLC Listed on: 07/02/2022
Last Buyer's Agent
Michael McCall
JB Goodwin, REALTORS
Home Details
Home Type
- Single Family
Est. Annual Taxes
- $5,634
Year Built
- Built in 2016
Lot Details
- 7,841 Sq Ft Lot
HOA Fees
- $26 Monthly HOA Fees
Home Design
- Slab Foundation
- Masonry
Interior Spaces
- 1,671 Sq Ft Home
- Property has 1 Level
- Ceiling Fan
- Window Treatments
- Attic Fan
- Fire and Smoke Detector
- Washer Hookup
Kitchen
- Stove
- Cooktop<<rangeHoodToken>>
- <<microwave>>
- Disposal
Flooring
- Carpet
- Ceramic Tile
Bedrooms and Bathrooms
- 3 Bedrooms
- 2 Full Bathrooms
Parking
- 2 Car Garage
- Garage Door Opener
Schools
- Morningside Elementary School
Utilities
- Central Heating and Cooling System
- Electric Water Heater
Listing and Financial Details
- Legal Lot and Block 15 / 3
- Assessor Parcel Number 100177007000
Community Details
Overview
- $280 HOA Transfer Fee
- Briar Meadow HOA
- Built by Lennar
- Briar Meadows Subdivision
- Mandatory home owners association
Recreation
- Park
Ownership History
Purchase Details
Home Financials for this Owner
Home Financials are based on the most recent Mortgage that was taken out on this home.Purchase Details
Home Financials for this Owner
Home Financials are based on the most recent Mortgage that was taken out on this home.Purchase Details
Home Financials for this Owner
Home Financials are based on the most recent Mortgage that was taken out on this home.Similar Homes in the area
Home Values in the Area
Average Home Value in this Area
Purchase History
| Date | Type | Sale Price | Title Company |
|---|---|---|---|
| Deed | -- | My Title Company Of Texas | |
| Warranty Deed | -- | Independence Title Company | |
| Vendors Lien | -- | North American Title Co |
Mortgage History
| Date | Status | Loan Amount | Loan Type |
|---|---|---|---|
| Open | $304,385 | FHA | |
| Previous Owner | $218,175 | FHA | |
| Closed | $304,385 | No Value Available |
Property History
| Date | Event | Price | Change | Sq Ft Price |
|---|---|---|---|---|
| 05/29/2025 05/29/25 | For Sale | $319,500 | +3.1% | $191 / Sq Ft |
| 12/18/2022 12/18/22 | Off Market | -- | -- | -- |
| 09/16/2022 09/16/22 | Sold | -- | -- | -- |
| 09/01/2022 09/01/22 | Pending | -- | -- | -- |
| 08/08/2022 08/08/22 | Price Changed | $310,000 | -4.6% | $186 / Sq Ft |
| 08/03/2022 08/03/22 | Price Changed | $325,000 | -3.0% | $194 / Sq Ft |
| 07/02/2022 07/02/22 | For Sale | $335,000 | +37.9% | $200 / Sq Ft |
| 06/12/2020 06/12/20 | Sold | -- | -- | -- |
| 05/13/2020 05/13/20 | Pending | -- | -- | -- |
| 02/27/2020 02/27/20 | For Sale | $242,999 | +9.4% | $145 / Sq Ft |
| 05/05/2017 05/05/17 | Sold | -- | -- | -- |
| 04/05/2017 04/05/17 | Pending | -- | -- | -- |
| 12/31/2016 12/31/16 | For Sale | $222,200 | -- | $133 / Sq Ft |
Tax History Compared to Growth
Tax History
| Year | Tax Paid | Tax Assessment Tax Assessment Total Assessment is a certain percentage of the fair market value that is determined by local assessors to be the total taxable value of land and additions on the property. | Land | Improvement |
|---|---|---|---|---|
| 2023 | $3,390 | $332,610 | $65,000 | $267,610 |
| 2022 | $3,841 | $297,561 | -- | -- |
| 2021 | $5,728 | $270,510 | $65,000 | $205,510 |
| 2020 | $5,572 | $254,900 | $55,000 | $199,900 |
| 2019 | $5,763 | $257,730 | $45,000 | $212,730 |
| 2018 | $5,104 | $228,260 | $45,000 | $183,260 |
| 2017 | $1,629 | $73,010 | $19,500 | $53,510 |
Agents Affiliated with this Home
-
Raad Alawan

Seller's Agent in 2025
Raad Alawan
Real Broker, LLC
(830) 743-6366
13 in this area
43 Total Sales
-
C
Seller's Agent in 2022
Crystal Lucas
Real Broker, LLC
-
M
Buyer's Agent in 2022
Michael McCall
JB Goodwin, REALTORS
-
Daniel Fitzgerald
D
Seller's Agent in 2020
Daniel Fitzgerald
Real Broker, LLC
(830) 515-7380
3 in this area
44 Total Sales
-
N
Buyer's Agent in 2020
NON-MEMBER AGENT TEAM
Non Member Office
-
Christopher Marti
C
Seller's Agent in 2017
Christopher Marti
Marti Realty Group
(830) 660-1004
45 in this area
590 Total Sales
Map
Source: San Antonio Board of REALTORS®
MLS Number: 1619715
APN: 10-0177-0070-00
- 5642 Briar Knoll
- 5619 Briar Knoll
- 304 Amaryllis
- 6305 Daisy Way
- 6321 Daisy Way
- 6200 Daisy Way
- 342 Callalily
- 4016 Northaven Trail
- 247 Azalea Way
- 5303 Pinder Way
- 5316 Park Overlook
- 5209 Pinder Way
- 6310 Aster Run
- 242 Posey Pass
- 5315 Park Overlook
- 5197 Pinder Way
- 5197 Pinder Way
- 5197 Pinder Way
- 5197 Pinder Way
- 5197 Pinder Way
