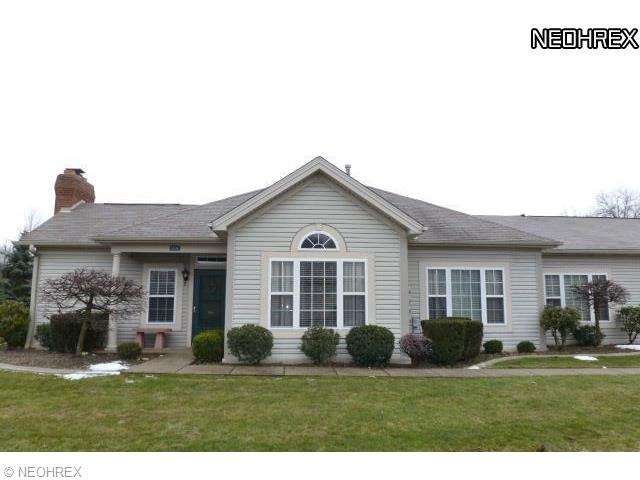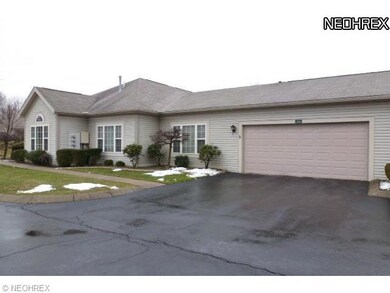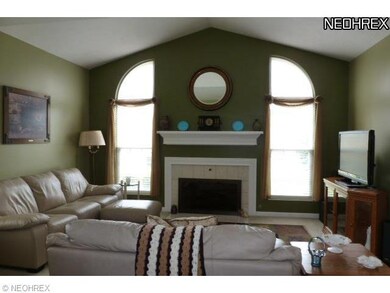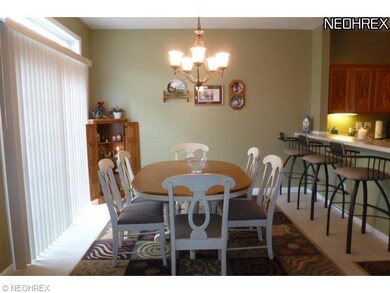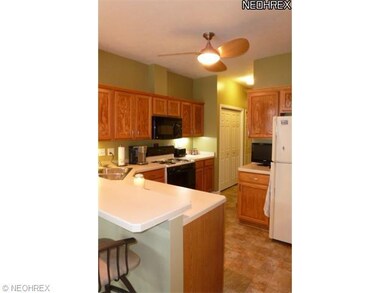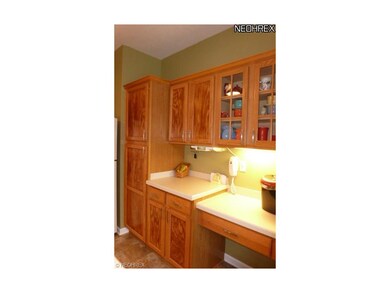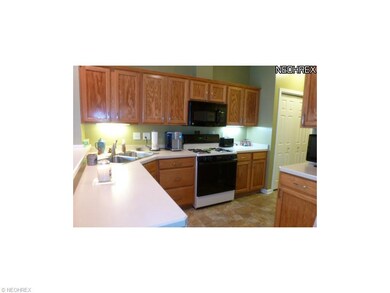5645 Clingan Rd Unit 3A Struthers, OH 44471
3
Beds
3
Baths
1,560
Sq Ft
$175/mo
HOA Fee
Highlights
- View of Trees or Woods
- 1 Fireplace
- Patio
- Wooded Lot
- 2 Car Attached Garage
- Forced Air Heating and Cooling System
About This Home
As of August 2021Beautiful three bedroom three full bath first floor ranch style condo. Excellent color coordinated rooms with top-of-the-line vinyl flooring. Fully equipped kitchen with oak cabinets, gas fireplace in the great room, and a oversized 21x23 attached garage. Front patio with privacy fence.Centrally located in Poland Twp.
Property Details
Home Type
- Condominium
Est. Annual Taxes
- $2,634
Year Built
- Built in 1999
Lot Details
- Partially Fenced Property
- Wooded Lot
HOA Fees
- $175 Monthly HOA Fees
Home Design
- Asphalt Roof
- Vinyl Construction Material
Interior Spaces
- 1,560 Sq Ft Home
- 1-Story Property
- 1 Fireplace
- Views of Woods
Kitchen
- Built-In Oven
- Range
- Microwave
- Dishwasher
- Disposal
Bedrooms and Bathrooms
- 3 Bedrooms
- 3 Full Bathrooms
Home Security
Parking
- 2 Car Attached Garage
- Garage Door Opener
Outdoor Features
- Patio
Utilities
- Forced Air Heating and Cooling System
- Heating System Uses Gas
Listing and Financial Details
- Assessor Parcel Number 390120025000
Community Details
Overview
- Association fees include insurance, exterior building, landscaping, property management, reserve fund, sewer, snow removal, trash removal, water
- Clingan Crossing Community
Pet Policy
- Pets Allowed
Additional Features
- Common Area
- Fire and Smoke Detector
Ownership History
Date
Name
Owned For
Owner Type
Purchase Details
Listed on
Jul 30, 2021
Closed on
Aug 20, 2021
Bought by
Susan A Traikoff
Seller's Agent
Katy Horner
CENTURY 21 Lakeside Realty
Buyer's Agent
Traci Hardy
Burgan Real Estate
List Price
$199,900
Sold Price
$209,000
Premium/Discount to List
$9,100
4.55%
Total Days on Market
479
Current Estimated Value
Home Financials for this Owner
Home Financials are based on the most recent Mortgage that was taken out on this home.
Estimated Appreciation
$76,234
Avg. Annual Appreciation
8.74%
Interest Rate
2.86%
Purchase Details
Closed on
May 15, 2020
Bought by
Bartell William
Home Financials for this Owner
Home Financials are based on the most recent Mortgage that was taken out on this home.
Interest Rate
3.28%
Purchase Details
Closed on
Oct 1, 2019
Bought by
Bartell William
Home Financials for this Owner
Home Financials are based on the most recent Mortgage that was taken out on this home.
Interest Rate
3.64%
Purchase Details
Closed on
May 30, 2019
Bought by
Bartell William
Purchase Details
Closed on
Jun 21, 2018
Bought by
Bartell William
Purchase Details
Closed on
Feb 23, 2015
Bought by
Bartell William
Purchase Details
Closed on
Aug 28, 2014
Bought by
Bartell William
Purchase Details
Listed on
Feb 22, 2013
Closed on
Jun 20, 2014
Sold by
Headley Michael J and Headley Theresa A
Bought by
Bartell William and Bartell Mary
Seller's Agent
Michael Klacik
Klacik Real Estate
Buyer's Agent
Patty Bates
Agency Real Estate
List Price
$169,900
Sold Price
$154,000
Premium/Discount to List
-$15,900
-9.36%
Home Financials for this Owner
Home Financials are based on the most recent Mortgage that was taken out on this home.
Avg. Annual Appreciation
5.82%
Purchase Details
Closed on
Nov 8, 2010
Sold by
Patton Susan C
Bought by
Headley Michael J and Headley Theresa A
Purchase Details
Closed on
Jul 19, 2005
Sold by
Hornung Martin R and Hornung Kay D
Bought by
Patton Susan C
Map
Create a Home Valuation Report for This Property
The Home Valuation Report is an in-depth analysis detailing your home's value as well as a comparison with similar homes in the area
Home Values in the Area
Average Home Value in this Area
Purchase History
| Date | Type | Sale Price | Title Company |
|---|---|---|---|
| Deed | $209,000 | -- | |
| No Value Available | -- | -- | |
| No Value Available | -- | -- | |
| No Value Available | -- | -- | |
| No Value Available | -- | -- | |
| No Value Available | -- | -- | |
| No Value Available | -- | -- | |
| Survivorship Deed | $158,500 | Attorney | |
| Survivorship Deed | $159,900 | Attorney | |
| Warranty Deed | $154,500 | -- |
Source: Public Records
Mortgage History
| Date | Status | Loan Amount | Loan Type |
|---|---|---|---|
| Closed | -- | No Value Available | |
| Open | $95,000 | Future Advance Clause Open End Mortgage | |
| Previous Owner | -- | No Value Available | |
| Previous Owner | -- | No Value Available |
Source: Public Records
Property History
| Date | Event | Price | Change | Sq Ft Price |
|---|---|---|---|---|
| 08/24/2021 08/24/21 | Sold | $209,000 | +4.6% | $134 / Sq Ft |
| 08/03/2021 08/03/21 | Pending | -- | -- | -- |
| 07/30/2021 07/30/21 | For Sale | $199,900 | +29.8% | $128 / Sq Ft |
| 06/16/2014 06/16/14 | Sold | $154,000 | -9.4% | $99 / Sq Ft |
| 06/16/2014 06/16/14 | Pending | -- | -- | -- |
| 02/22/2013 02/22/13 | For Sale | $169,900 | -- | $109 / Sq Ft |
Source: MLS Now
Tax History
| Year | Tax Paid | Tax Assessment Tax Assessment Total Assessment is a certain percentage of the fair market value that is determined by local assessors to be the total taxable value of land and additions on the property. | Land | Improvement |
|---|---|---|---|---|
| 2024 | $3,450 | $79,310 | $8,750 | $70,560 |
| 2023 | $3,353 | $79,310 | $8,750 | $70,560 |
| 2022 | $3,074 | $53,550 | $7,000 | $46,550 |
| 2021 | $2,427 | $53,550 | $7,000 | $46,550 |
| 2020 | $2,913 | $53,550 | $7,000 | $46,550 |
| 2019 | $3,006 | $49,700 | $7,000 | $42,700 |
| 2018 | $2,803 | $49,700 | $7,000 | $42,700 |
| 2017 | $2,800 | $49,700 | $7,000 | $42,700 |
| 2016 | $2,676 | $48,350 | $8,750 | $39,600 |
| 2015 | $2,614 | $48,350 | $8,750 | $39,600 |
| 2014 | $2,623 | $48,350 | $8,750 | $39,600 |
| 2013 | $2,584 | $48,350 | $8,750 | $39,600 |
Source: Public Records
Source: MLS Now
MLS Number: 3385017
APN: 39-012-0-025.00-0
Nearby Homes
- 3420 Candywood Dr
- 3575 Candy Woods Dr
- 0 Clingan Rd Unit 4461196
- 36 Greystone
- 3151 Heatherbrae Dr
- 270 Hopewell Dr
- 2949 Algonquin Dr
- 236 Hopewell Dr
- 110 Grimm Heights Ave
- 115 Grimm Heights Ave
- 5481 Walnut Grove Cir
- 616 Poland Ave
- 83 Lakeshore Dr
- 2 W Haywood Ave
- 2632 Algonquin Dr
- 6306 Pawnee Place
- 264 Center St
- 0 Smithfield St Unit 4336782
- 41 Wetmore Dr
- 0 Center St Unit 5021587
