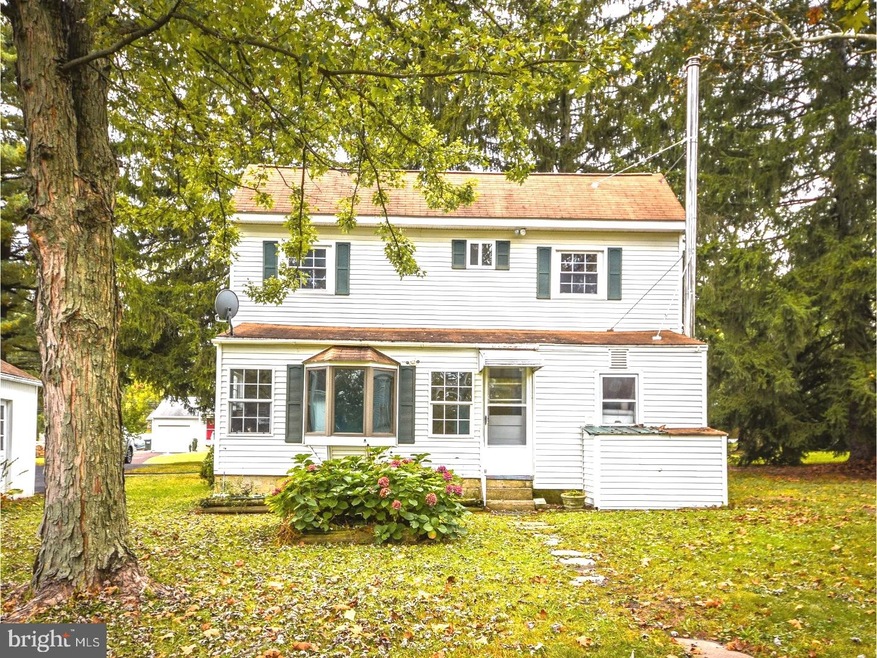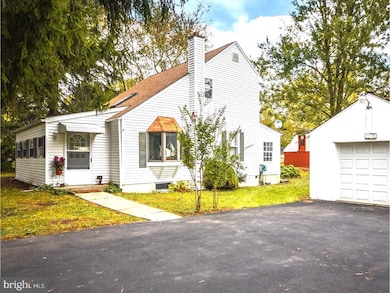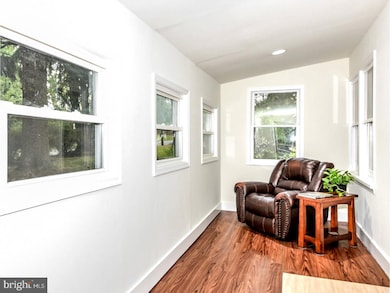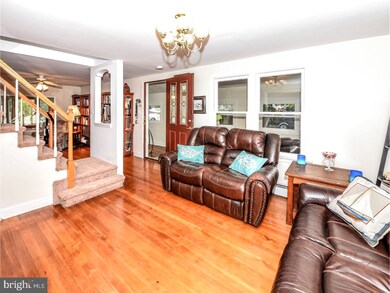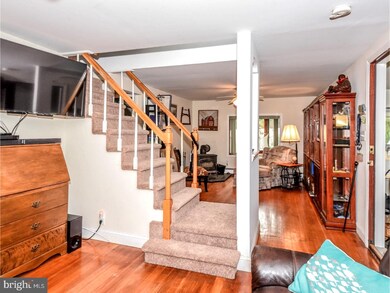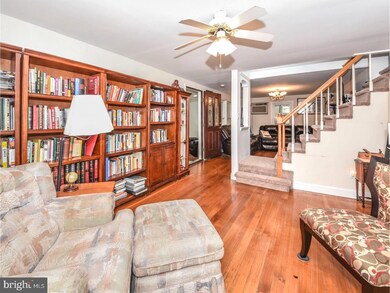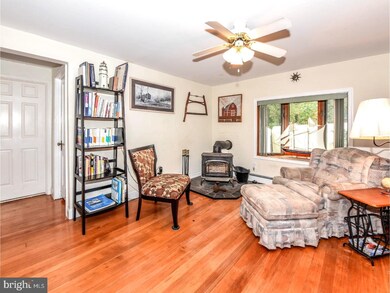
5645 Old Easton Rd Doylestown, PA 18902
Plumsteadville NeighborhoodEstimated Value: $500,000 - $899,000
Highlights
- Water Oriented
- 1.93 Acre Lot
- Wood Burning Stove
- Tohickon Middle School Rated A-
- Cape Cod Architecture
- Barn or Farm Building
About This Home
As of May 2018Charming Cape home in Plumstead Township set amongst 1.93 picturesque acres with large Detached Garage, Horse Barn, and Public Sewer has so much to offer! Opportunity is knocking! Enter into the recently finished foyer and be delighted by the open floor layout that awaits. A large open living room offers the versatility to be converted back into a formal dining room & family room combination as well. Hard wood floors run throughout this space in addition to a wood stove which keeps the whole home heated in the winter months. A large bay window overlooks this space to allow for plenty of sunlight and seasonal views of the vast yard. Just off the living space is an ample sized kitchen with plenty of cabinet and counter space for the chef of the home. Newer stainless steel appliances are all included as well! Just off the kitchen is a light infused office space with a large bay window. A full bathroom and main floor master bedroom completes this floor. Walk upstairs under the skylight overhead and be surprised to find two oversized bedrooms with brand new carpeting and another full bathroom with a heated whirlpool jet tub on this second floor. The house features a new front roof, newer stainless steel chimney, and newer Oil Burning Furnace!!....Go outside and be wowed by the parklike setting of the backyard. Featuring a detached 1 car 21 x 23 ft garage with complete with electricity and its own heat, this space makes an incredible workshop. Bring your horses and farm animals...Walk back to the 28 x 21 ft. barn with 4 horse stalls and a loft area which offers a good amount of storage. Bring your ATV's...the open yard stretches as far as the eye can see and even has a small pond in the middle to add to the scenic surroundings. Brand new 600 ft Well recently put in and has public sewer! Award Winning Central Bucks Schools, minutes from the cultural attractions and country life that Bucks County is famous for, yet minutes from routes 611 and 313, Ralph Stover State Park and Peace Valley Park, this home offers the tranquility of the country setting with modern convenience. Make your appointment today!
Home Details
Home Type
- Single Family
Est. Annual Taxes
- $3,547
Year Built
- Built in 1949
Lot Details
- 1.93 Acre Lot
- Level Lot
- Back, Front, and Side Yard
- Property is in good condition
- Property is zoned R2
Parking
- 1 Car Detached Garage
- Driveway
Home Design
- Cape Cod Architecture
- Pitched Roof
- Shingle Roof
- Vinyl Siding
Interior Spaces
- 1,188 Sq Ft Home
- Property has 1.5 Levels
- Ceiling Fan
- Skylights
- 1 Fireplace
- Wood Burning Stove
- Bay Window
- Living Room
- Dining Room
- Unfinished Basement
- Crawl Space
- Attic Fan
- Laundry on main level
Kitchen
- Eat-In Kitchen
- Self-Cleaning Oven
- Built-In Range
- Built-In Microwave
- Dishwasher
- Disposal
Flooring
- Wood
- Wall to Wall Carpet
- Tile or Brick
- Vinyl
Bedrooms and Bathrooms
- 3 Bedrooms
- En-Suite Primary Bedroom
- 2 Full Bathrooms
Outdoor Features
- Water Oriented
- Property is near a pond
- Pond
- Porch
Schools
- Groveland Elementary School
- Tohickon Middle School
- Central Bucks High School East
Farming
- Barn or Farm Building
Utilities
- Cooling System Mounted In Outer Wall Opening
- Zoned Heating
- Heating System Uses Oil
- Baseboard Heating
- Hot Water Heating System
- 200+ Amp Service
- Well
- Oil Water Heater
- Cable TV Available
Community Details
- No Home Owners Association
Listing and Financial Details
- Tax Lot 016
- Assessor Parcel Number 34-034-016
Ownership History
Purchase Details
Home Financials for this Owner
Home Financials are based on the most recent Mortgage that was taken out on this home.Purchase Details
Home Financials for this Owner
Home Financials are based on the most recent Mortgage that was taken out on this home.Purchase Details
Home Financials for this Owner
Home Financials are based on the most recent Mortgage that was taken out on this home.Purchase Details
Purchase Details
Home Financials for this Owner
Home Financials are based on the most recent Mortgage that was taken out on this home.Purchase Details
Home Financials for this Owner
Home Financials are based on the most recent Mortgage that was taken out on this home.Similar Homes in Doylestown, PA
Home Values in the Area
Average Home Value in this Area
Purchase History
| Date | Buyer | Sale Price | Title Company |
|---|---|---|---|
| Plummer Matthew E | -- | Accommodation | |
| Plummer Matthew E | $325,000 | Southwestern Abstract Co | |
| Walsh Daniel J | $292,000 | Land Title Services | |
| The Bank Of New York | -- | None Available | |
| Denito Robert | -- | Credit Lenders Title Agency | |
| R J D Properties | $300,000 | -- |
Mortgage History
| Date | Status | Borrower | Loan Amount |
|---|---|---|---|
| Open | Plummer Matthew E | $283,000 | |
| Closed | Plummer Matthew E | $308,750 | |
| Previous Owner | Walsh Daniel J | $106,500 | |
| Previous Owner | Walsh Daniel J | $111,000 | |
| Previous Owner | Denito Robert | $301,500 | |
| Previous Owner | R J D Properties | $210,000 |
Property History
| Date | Event | Price | Change | Sq Ft Price |
|---|---|---|---|---|
| 05/15/2018 05/15/18 | Sold | $339,900 | 0.0% | $286 / Sq Ft |
| 02/27/2018 02/27/18 | Pending | -- | -- | -- |
| 10/19/2017 10/19/17 | For Sale | $339,900 | -- | $286 / Sq Ft |
Tax History Compared to Growth
Tax History
| Year | Tax Paid | Tax Assessment Tax Assessment Total Assessment is a certain percentage of the fair market value that is determined by local assessors to be the total taxable value of land and additions on the property. | Land | Improvement |
|---|---|---|---|---|
| 2024 | $3,823 | $22,000 | $8,560 | $13,440 |
| 2023 | $3,701 | $22,000 | $8,560 | $13,440 |
| 2022 | $3,660 | $22,000 | $8,560 | $13,440 |
| 2021 | $3,619 | $22,000 | $8,560 | $13,440 |
| 2020 | $3,619 | $22,000 | $8,560 | $13,440 |
| 2019 | $3,597 | $22,000 | $8,560 | $13,440 |
| 2018 | $3,597 | $22,000 | $8,560 | $13,440 |
| 2017 | $3,547 | $22,000 | $8,560 | $13,440 |
| 2016 | -- | $22,000 | $8,560 | $13,440 |
| 2015 | -- | $22,000 | $8,560 | $13,440 |
| 2014 | -- | $22,000 | $8,560 | $13,440 |
Agents Affiliated with this Home
-
Kelley Winn

Seller's Agent in 2018
Kelley Winn
Compass RE
(215) 534-2407
5 in this area
82 Total Sales
-
Jennifer Walton

Seller Co-Listing Agent in 2018
Jennifer Walton
Compass RE
(215) 348-4848
2 in this area
65 Total Sales
-
Megan Worrall

Buyer's Agent in 2018
Megan Worrall
EXP Realty, LLC
16 Total Sales
Map
Source: Bright MLS
MLS Number: 1003283971
APN: 34-034-016
- 4790 Jefferson Ct
- 4099 Curly Hill Rd
- 4367 Curly Hill Rd
- 6120 Hearthstone Dr
- 5251 Downs Run
- 5389 Loux Dr
- 5392 Loux Dr
- 5769 Nash Dr
- 6167 Haring Rd
- 5486 Silo Hill Rd
- 5820 Sarahs Ln
- 3938 Miriam Dr
- 5133 Roseberry Dr
- 2 Log Cabin Rd
- 5823 Belmont Manor Dr
- 5390 N Branch Rd
- 4285 Applebutter Rd
- 524 Scott Rd
- 1202 Hockley Dr
- 3837 Curly Hill Rd
- 5645 Old Easton Rd
- 5657 Old Easton Rd
- 5644 Old Easton Rd
- 5635 Old Easton Rd
- 5642 Old Easton Rd
- 5665 Old Easton Rd
- 5621 Old Easton Rd
- 5681 Easton Rd
- 5630 Old Easton Rd
- 5681 Easton Rd
- 5671 Easton Rd
- 5691 Easton Rd
- 5615 Old Easton Rd
- 5616 Old Easton Rd
- 0 Easton Rd Unit 7192246
- 1007 Easton Rd
- 0 Easton Rd Unit PABU445768
- 0 Easton Rd Unit PABU445230
- 5660 Easton Rd
- 5714 Easton Rd
