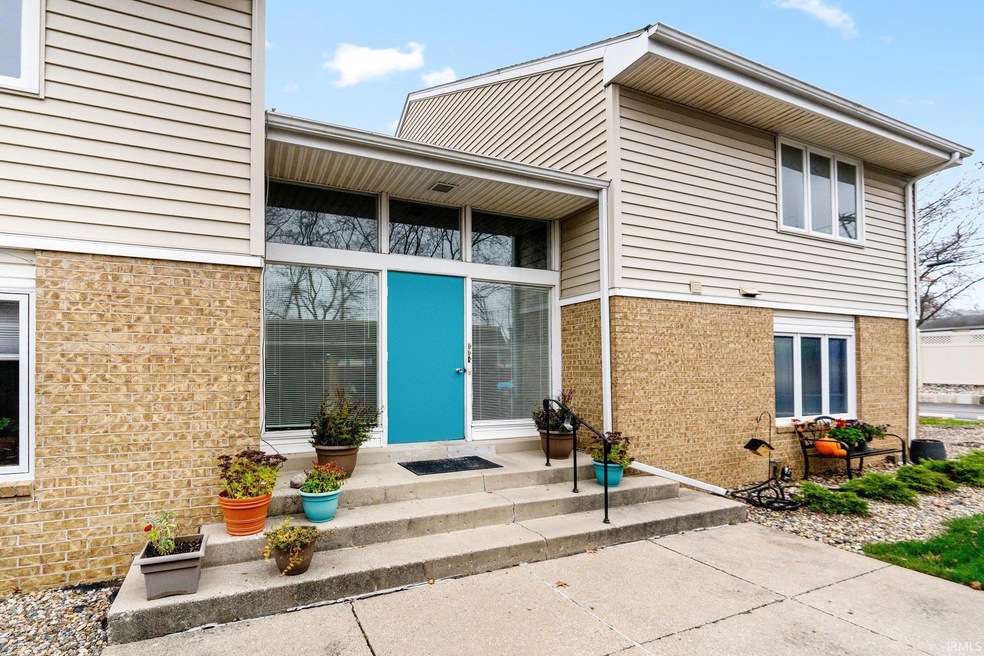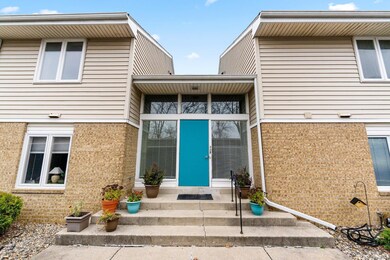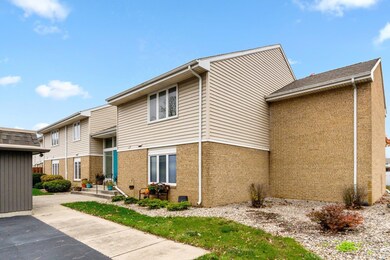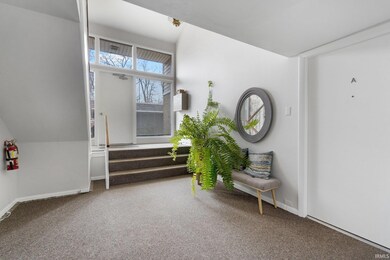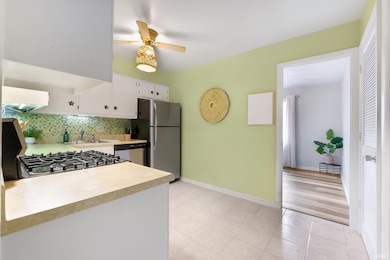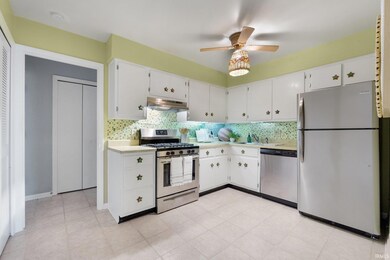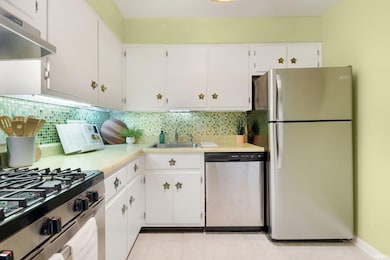
5645 S Wayne Ave Unit C Fort Wayne, IN 46807
Woodhurst NeighborhoodHighlights
- Clubhouse
- Community Pool
- Formal Dining Room
- Traditional Architecture
- Covered patio or porch
- Built-in Bookshelves
About This Home
As of January 2025Why rent, when you can build equity now? Wow, this 2-bedroom, 2 full bathroom condo boasts 1,346 finished square feet, and has been recently updated with fresh paint and plank flooring! The kitchen features painted cabinetry with under cabinet lighting, high efficiency stainless-steel appliances, and a spacious pantry. The dinette can be used as a formal dining space or an at-home office! The heart of this home is the living room, offering an abundance of natural light, an electric fireplace and a built-in bookcase. A full bathroom can be found in the hallway, and a second can be found in the ensuite to the primary bedroom retreat! Both bedrooms are generously sized and offer two closets per room! Storage is no issue with multiple hallway closets, a laundry room with shelving, a 4x11 shed and covered carport! All appliances, washer and dryer, and stairwell chairlift remain in the sale! You’ll have so much time to enjoy morning coffee on your oversized covered porch, and sunny days at the association pool & clubhouse, because exterior maintenance/lawncare is included! Say goodbye to the days of mowing and shoveling! Gas, water, sewer, and trash are also included, the expenses of this condo are cheaper than rent (low taxes too)! The only thing you need to do is move in! This charming condo is conveniently located near The Clyde, and ’07 Pub. Shopping, entertainment, restaurants, and golf, are just minutes away! Schedule your private tour today!
Last Agent to Sell the Property
CENTURY 21 Bradley Realty, Inc Brokerage Phone: 260-385-2468 Listed on: 11/26/2024

Property Details
Home Type
- Condominium
Est. Annual Taxes
- $640
Year Built
- Built in 1965
HOA Fees
- $375 Monthly HOA Fees
Parking
- 1 Car Garage
- Carport
- Driveway
- Off-Street Parking
Home Design
- Traditional Architecture
- Planned Development
- Brick Exterior Construction
- Shingle Roof
- Vinyl Construction Material
Interior Spaces
- 1,346 Sq Ft Home
- 2-Story Property
- Built-in Bookshelves
- Ceiling Fan
- Electric Fireplace
- Living Room with Fireplace
- Formal Dining Room
- Gas Dryer Hookup
Kitchen
- Oven or Range
- Laminate Countertops
Flooring
- Carpet
- Laminate
- Tile
Bedrooms and Bathrooms
- 2 Bedrooms
- 2 Full Bathrooms
- <<tubWithShowerToken>>
Home Security
Schools
- Harrison Hill Elementary School
- Kekionga Middle School
- South Side High School
Utilities
- Forced Air Heating and Cooling System
- Heating System Uses Gas
- Cable TV Available
Additional Features
- Covered patio or porch
- Landscaped
- Suburban Location
Listing and Financial Details
- Assessor Parcel Number 02-12-23-381-058.000-074
Community Details
Overview
- $33 Other Monthly Fees
- Courts Of Woodhurst Subdivision
Amenities
- Clubhouse
Recreation
- Community Pool
Security
- Storm Doors
- Fire and Smoke Detector
Ownership History
Purchase Details
Home Financials for this Owner
Home Financials are based on the most recent Mortgage that was taken out on this home.Purchase Details
Purchase Details
Purchase Details
Home Financials for this Owner
Home Financials are based on the most recent Mortgage that was taken out on this home.Purchase Details
Home Financials for this Owner
Home Financials are based on the most recent Mortgage that was taken out on this home.Purchase Details
Similar Home in Fort Wayne, IN
Home Values in the Area
Average Home Value in this Area
Purchase History
| Date | Type | Sale Price | Title Company |
|---|---|---|---|
| Warranty Deed | -- | None Available | |
| Special Warranty Deed | -- | None Available | |
| Sheriffs Deed | $55,260 | None Available | |
| Warranty Deed | -- | None Available | |
| Warranty Deed | -- | Three Rivers Title Co Inc | |
| Warranty Deed | -- | -- |
Mortgage History
| Date | Status | Loan Amount | Loan Type |
|---|---|---|---|
| Previous Owner | $45,000 | Unknown | |
| Previous Owner | $62,500 | Purchase Money Mortgage | |
| Previous Owner | $52,250 | Purchase Money Mortgage |
Property History
| Date | Event | Price | Change | Sq Ft Price |
|---|---|---|---|---|
| 01/31/2025 01/31/25 | Sold | $115,000 | -14.8% | $85 / Sq Ft |
| 12/21/2024 12/21/24 | Pending | -- | -- | -- |
| 12/16/2024 12/16/24 | Price Changed | $134,900 | -1.9% | $100 / Sq Ft |
| 11/26/2024 11/26/24 | For Sale | $137,500 | +219.8% | $102 / Sq Ft |
| 07/15/2016 07/15/16 | Sold | $43,000 | 0.0% | $32 / Sq Ft |
| 06/05/2016 06/05/16 | Pending | -- | -- | -- |
| 05/23/2016 05/23/16 | For Sale | $43,000 | -- | $32 / Sq Ft |
Tax History Compared to Growth
Tax History
| Year | Tax Paid | Tax Assessment Tax Assessment Total Assessment is a certain percentage of the fair market value that is determined by local assessors to be the total taxable value of land and additions on the property. | Land | Improvement |
|---|---|---|---|---|
| 2024 | $640 | $120,300 | $14,700 | $105,600 |
| 2023 | $640 | $89,200 | $14,700 | $74,500 |
| 2022 | $604 | $84,900 | $14,700 | $70,200 |
| 2021 | $604 | $76,900 | $14,700 | $62,200 |
| 2020 | $524 | $64,100 | $14,700 | $49,400 |
| 2019 | $459 | $53,000 | $14,700 | $38,300 |
| 2018 | $453 | $51,400 | $14,700 | $36,700 |
| 2017 | $495 | $54,600 | $14,700 | $39,900 |
| 2016 | $477 | $54,300 | $14,700 | $39,600 |
| 2014 | $475 | $64,500 | $14,700 | $49,800 |
| 2013 | $470 | $65,000 | $14,700 | $50,300 |
Agents Affiliated with this Home
-
Dana Myers

Seller's Agent in 2025
Dana Myers
CENTURY 21 Bradley Realty, Inc
(260) 385-2468
1 in this area
239 Total Sales
-
Twylia Gottfried
T
Buyer's Agent in 2025
Twylia Gottfried
CENTURY 21 Bradley Realty, Inc
(260) 750-5061
1 in this area
50 Total Sales
-
L
Seller's Agent in 2016
Lindsay Fortress
Century 21 Affiliated
-
Andy Zoda

Buyer's Agent in 2016
Andy Zoda
Coldwell Banker Real Estate Gr
(260) 413-7468
295 Total Sales
Map
Source: Indiana Regional MLS
MLS Number: 202445557
APN: 02-12-23-381-058.000-074
- 5659 S Wayne Ave
- 5707 Fairfield Ave
- 359 W Cox Dr
- 314 W Cox Dr
- 444 W Fairfax Ave
- 401 W Fairfax Ave
- 5109 Hoagland Ave
- S of 5008 Mc Clellan St
- 118 Burns Blvd
- 5004 Woodhurst Blvd
- 601 W Pettit Ave
- 6031 S Calhoun St
- 6031 Southcrest Rd
- 2318 Fairfield Ave
- 110 W Concord Ln Unit 110, 112, 114, 118,
- 6621 Winchester Rd
- 6322 S Calhoun St Unit 6322, 6324, 6326, 63
- 111 W Concord Ln Unit 111, 113, 115, 117
- 5530 Winchester Rd
- 107 W Concord Ln Unit 105, 107
