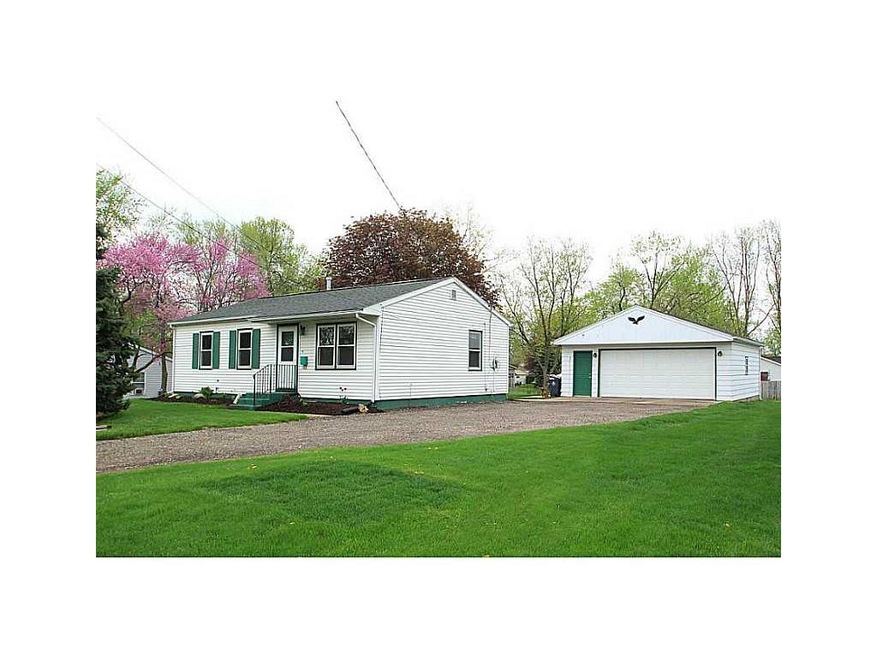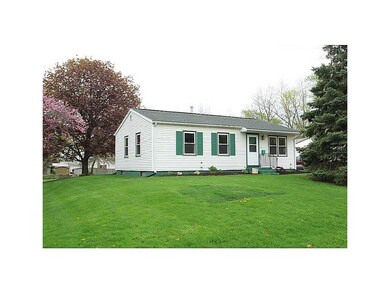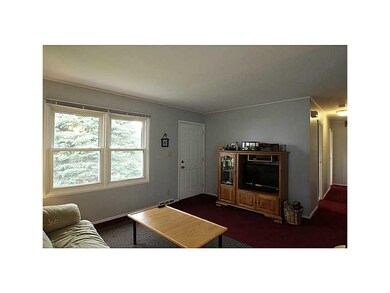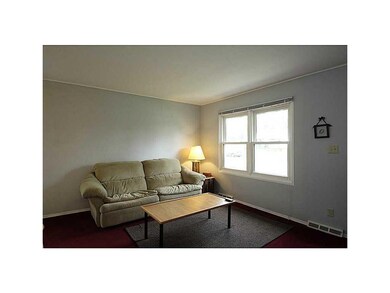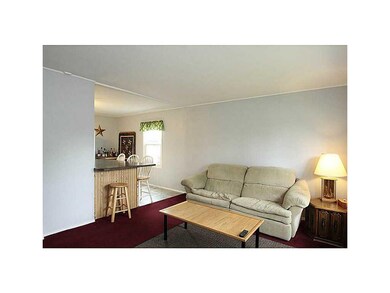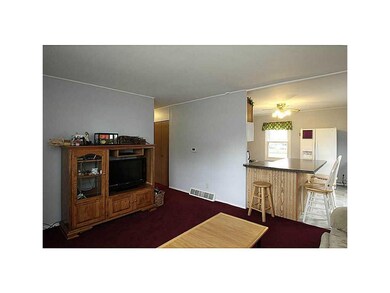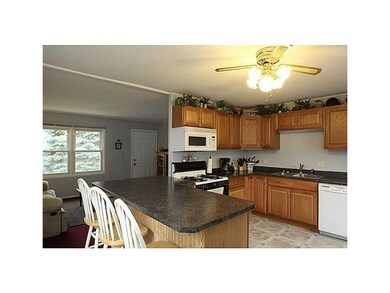
5645 Vermont St SW Cedar Rapids, IA 52404
Lincolnway Village Neighborhood
3
Beds
1
Bath
894
Sq Ft
0.38
Acres
Highlights
- Recreation Room
- Ranch Style House
- Eat-In Kitchen
- Prairie Ridge Elementary School Rated A-
- 2 Car Detached Garage
- Forced Air Cooling System
About This Home
As of August 2018CLEAN & NEAT. NEW KITCHEN & NEW BATH. DETACHED 2 1/2 GARAGE. LARGE LOT. IDEAL STARTER.
Home Details
Home Type
- Single Family
Est. Annual Taxes
- $2,032
Year Built
- 1958
Lot Details
- 0.38 Acre Lot
- Lot Dimensions are 93.5x179
Home Design
- Ranch Style House
- Frame Construction
- Vinyl Construction Material
Interior Spaces
- 894 Sq Ft Home
- Recreation Room
- Basement Fills Entire Space Under The House
Kitchen
- Eat-In Kitchen
- Breakfast Bar
- Range
- Dishwasher
- Disposal
Bedrooms and Bathrooms
- 3 Main Level Bedrooms
- 1 Full Bathroom
Laundry
- Dryer
- Washer
Parking
- 2 Car Detached Garage
- Garage Door Opener
Outdoor Features
- Patio
Utilities
- Forced Air Cooling System
- Heating System Uses Gas
- Gas Water Heater
- Cable TV Available
Listing and Financial Details
- Home warranty included in the sale of the property
Ownership History
Date
Name
Owned For
Owner Type
Purchase Details
Closed on
Nov 14, 2018
Sold by
Smalley Gregory and Smalley Wendy
Bought by
Zimmerman Joseph T
Total Days on Market
87
Current Estimated Value
Home Financials for this Owner
Home Financials are based on the most recent Mortgage that was taken out on this home.
Original Mortgage
$98,000
Interest Rate
4.8%
Mortgage Type
New Conventional
Purchase Details
Listed on
May 3, 2013
Closed on
Aug 24, 2013
Sold by
Olsem Greg
Bought by
Wilkerson Brenton T
Seller's Agent
Larry Stevenson
COLDWELL BANKER HEDGES
Buyer's Agent
Amy Starr
Keller Williams Legacy Group
List Price
$127,500
Sold Price
$114,000
Premium/Discount to List
-$13,500
-10.59%
Home Financials for this Owner
Home Financials are based on the most recent Mortgage that was taken out on this home.
Avg. Annual Appreciation
3.90%
Original Mortgage
$132,797
Interest Rate
4.33%
Mortgage Type
New Conventional
Purchase Details
Closed on
Oct 26, 2009
Sold by
Martinez Louis N
Bought by
Olsem Greg
Home Financials for this Owner
Home Financials are based on the most recent Mortgage that was taken out on this home.
Original Mortgage
$86,406
Interest Rate
5.07%
Mortgage Type
FHA
Similar Homes in Cedar Rapids, IA
Create a Home Valuation Report for This Property
The Home Valuation Report is an in-depth analysis detailing your home's value as well as a comparison with similar homes in the area
Home Values in the Area
Average Home Value in this Area
Purchase History
| Date | Type | Sale Price | Title Company |
|---|---|---|---|
| Warranty Deed | $127,000 | None Available | |
| Warranty Deed | $114,000 | None Available | |
| Warranty Deed | $87,500 | None Available |
Source: Public Records
Mortgage History
| Date | Status | Loan Amount | Loan Type |
|---|---|---|---|
| Closed | $97,600 | New Conventional | |
| Closed | $98,000 | New Conventional | |
| Closed | $98,000 | New Conventional | |
| Previous Owner | $132,797 | New Conventional | |
| Previous Owner | $85,600 | New Conventional | |
| Previous Owner | $86,406 | FHA |
Source: Public Records
Property History
| Date | Event | Price | Change | Sq Ft Price |
|---|---|---|---|---|
| 08/09/2018 08/09/18 | Sold | $127,000 | -1.9% | $142 / Sq Ft |
| 07/19/2018 07/19/18 | Pending | -- | -- | -- |
| 07/19/2018 07/19/18 | For Sale | $129,500 | 0.0% | $145 / Sq Ft |
| 06/06/2018 06/06/18 | Pending | -- | -- | -- |
| 06/05/2018 06/05/18 | For Sale | $129,500 | +13.6% | $145 / Sq Ft |
| 08/30/2013 08/30/13 | Sold | $114,000 | -10.6% | $128 / Sq Ft |
| 07/29/2013 07/29/13 | Pending | -- | -- | -- |
| 05/03/2013 05/03/13 | For Sale | $127,500 | -- | $143 / Sq Ft |
Source: Cedar Rapids Area Association of REALTORS®
Tax History Compared to Growth
Tax History
| Year | Tax Paid | Tax Assessment Tax Assessment Total Assessment is a certain percentage of the fair market value that is determined by local assessors to be the total taxable value of land and additions on the property. | Land | Improvement |
|---|---|---|---|---|
| 2023 | $3,056 | $165,700 | $29,500 | $136,200 |
| 2022 | $2,950 | $137,900 | $25,300 | $112,600 |
| 2021 | $2,864 | $135,700 | $25,300 | $110,400 |
| 2020 | $2,864 | $125,800 | $21,100 | $104,700 |
| 2019 | $2,190 | $106,200 | $21,100 | $85,100 |
| 2018 | $2,126 | $106,200 | $21,100 | $85,100 |
| 2017 | $2,080 | $101,000 | $21,100 | $79,900 |
| 2016 | $2,031 | $93,800 | $21,100 | $72,700 |
| 2015 | $2,217 | $103,066 | $21,061 | $82,005 |
| 2014 | $2,030 | $103,066 | $21,061 | $82,005 |
| 2013 | $2,108 | $103,066 | $21,061 | $82,005 |
Source: Public Records
Agents Affiliated with this Home
-
Amy Starr

Seller's Agent in 2018
Amy Starr
Keller Williams Legacy Group
(319) 431-5363
86 Total Sales
-
Jim Zachar

Buyer's Agent in 2018
Jim Zachar
COLDWELL BANKER HEDGES
(319) 389-0008
2 in this area
130 Total Sales
-
Larry Stevenson

Seller's Agent in 2013
Larry Stevenson
COLDWELL BANKER HEDGES
(319) 981-3447
38 Total Sales
Map
Source: Cedar Rapids Area Association of REALTORS®
MLS Number: 1303072
APN: 19161-26004-00000
Nearby Homes
- 5619 Ohio St SW
- 6620 Preston Terrace Ct SW
- 6701 J St SW
- 169 Kohawk
- 7213 Rolling Ridge Dr SW
- 5060 J St SW
- 4427 J St SW
- 6806 Artesa Bell Dr
- 7006 Colpepper Dr SW
- 7102 Colpepper Dr SW
- 6720 Artesa Bell Dr
- 7015 Harlan Eddy Dr SW
- 7013 Harlan Eddy Dr SW
- 7011 Harlan Eddy Dr SW
- 5901 Muirfield Dr SW Unit 4
- 6221 Muirfield Dr SW
- 7012 C St SW
- 7014 C St SW
- 5937 Muirfield Dr SW Unit 2
- 5722 Wheatland Dr SW
