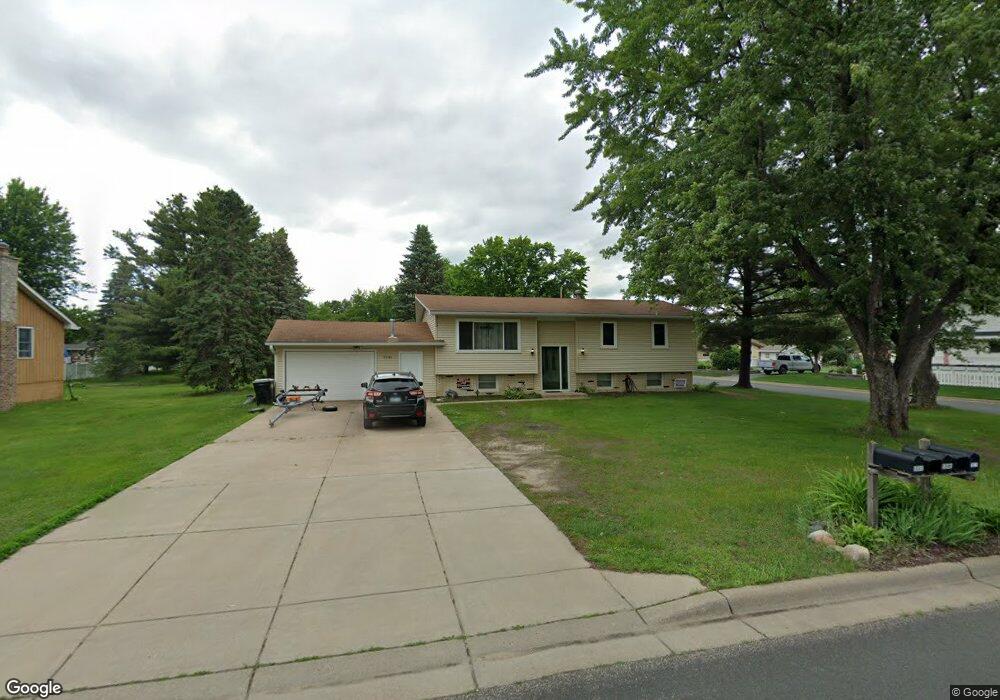Estimated Value: $307,000 - $333,406
5
Beds
2
Baths
2,280
Sq Ft
$139/Sq Ft
Est. Value
About This Home
This home is located at 5646 141st St N, Hugo, MN 55038 and is currently estimated at $317,852, approximately $139 per square foot. 5646 141st St N is a home located in Washington County with nearby schools including Oneka Elementary School, Hugo Elementary School, and Central Middle School.
Ownership History
Date
Name
Owned For
Owner Type
Purchase Details
Closed on
Nov 30, 2015
Sold by
Larson Elizabeth M and Larson Richard A
Bought by
Donnelly Guy
Current Estimated Value
Home Financials for this Owner
Home Financials are based on the most recent Mortgage that was taken out on this home.
Original Mortgage
$152,000
Outstanding Balance
$119,844
Interest Rate
3.78%
Mortgage Type
New Conventional
Estimated Equity
$198,008
Purchase Details
Closed on
Jul 16, 2015
Sold by
Larson Elizabeth M and Larson Richard A
Bought by
Larson Elizabeth M and Lessard Mary A
Create a Home Valuation Report for This Property
The Home Valuation Report is an in-depth analysis detailing your home's value as well as a comparison with similar homes in the area
Home Values in the Area
Average Home Value in this Area
Purchase History
| Date | Buyer | Sale Price | Title Company |
|---|---|---|---|
| Donnelly Guy | $190,000 | Burnet Title | |
| Larson Elizabeth M | -- | Burnet Title | |
| Larson Elizabeth M | -- | None Available |
Source: Public Records
Mortgage History
| Date | Status | Borrower | Loan Amount |
|---|---|---|---|
| Open | Donnelly Guy | $152,000 |
Source: Public Records
Tax History Compared to Growth
Tax History
| Year | Tax Paid | Tax Assessment Tax Assessment Total Assessment is a certain percentage of the fair market value that is determined by local assessors to be the total taxable value of land and additions on the property. | Land | Improvement |
|---|---|---|---|---|
| 2024 | $3,140 | $281,000 | $85,000 | $196,000 |
| 2023 | $3,140 | $301,300 | $107,000 | $194,300 |
| 2022 | $2,792 | $283,300 | $102,200 | $181,100 |
| 2021 | $2,710 | $235,700 | $85,000 | $150,700 |
| 2020 | $2,770 | $228,100 | $85,000 | $143,100 |
| 2019 | $2,424 | $223,500 | $80,000 | $143,500 |
| 2018 | $2,230 | $215,700 | $85,000 | $130,700 |
| 2017 | $2,014 | $204,800 | $80,000 | $124,800 |
| 2016 | $1,914 | $185,800 | $67,000 | $118,800 |
| 2015 | $2,182 | $177,800 | $67,000 | $110,800 |
| 2013 | -- | $133,200 | $45,500 | $87,700 |
Source: Public Records
Map
Nearby Homes
- 13824 Flay Ave N
- 13744 Flay Ave N
- 13323 Glenbrook Ave N
- 5890 Freeland Alcove N
- 6195 134th St N
- 6285 134th St N
- 6270 134th St N
- 5801 Freeland Bay N
- 5910 Freeland Alcove N
- 5830 Freeland Bay N
- 5840 Freeland Bay N
- Regent Plan at Watercrest of Hugo - Heritage Collection
- 5850 Freeland Bay N
- Birchwood Plan at Watercrest of Hugo - Heritage Collection
- Augusta Plan at Watercrest of Hugo - Tradition Collection
- Somerset Plan at Watercrest of Hugo - Heritage Collection
- Wesley Plan at Watercrest of Hugo - Heritage Collection
- Weston Plan at Watercrest of Hugo - Tradition Collection
- 5820 Freeland Bay N
- Charlotte Plan at Watercrest of Hugo - Tradition Collection
- 5636 141st St N
- 5688 141st St N
- 14188 Fondant Ave N
- 5698 141st St N
- 5624 141st St N
- 5671 141st St N
- 5645 141st St N
- 5649 142nd St N
- 14187 Fondant Ave N
- 5623 142nd St N
- 14199 Fondant Ave N
- 14127 Fondant Ave N
- 5708 141st St N
- 5598 141st St N
- 5649 5649 142nd-Street-n
- 14091 Flay Ave N
- XXX Fondant Ave N
- 14107 Fondant Ave N
- 14098 Fondant Ave N
- 5601 142nd St N
