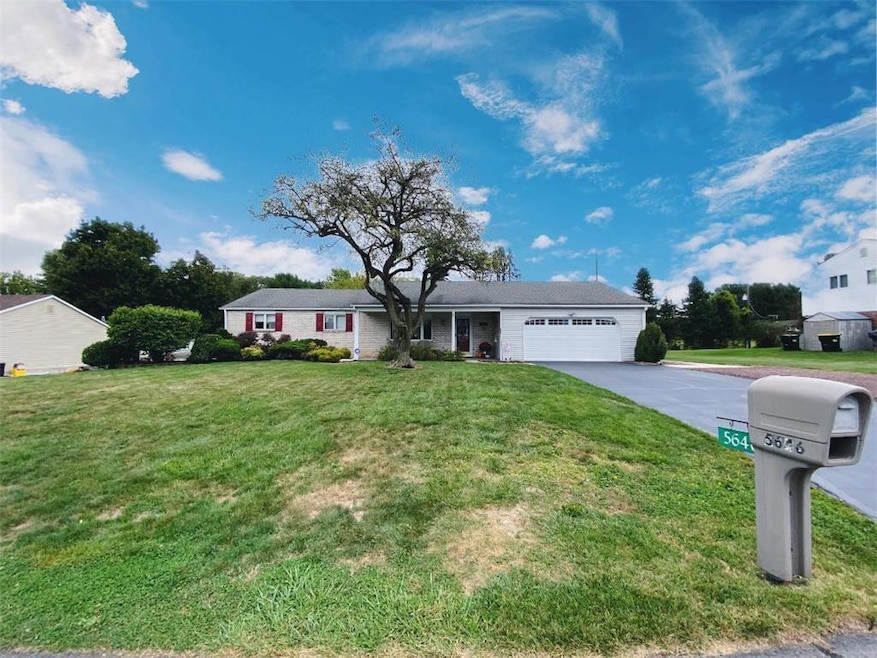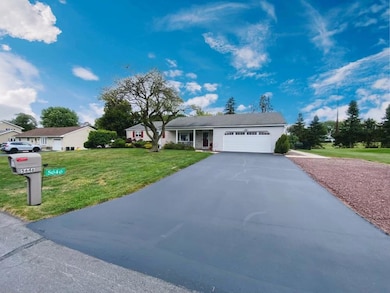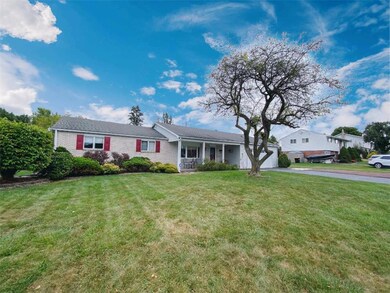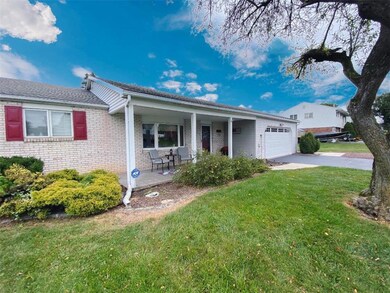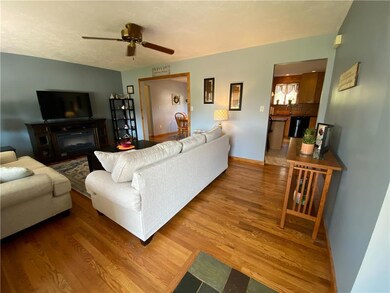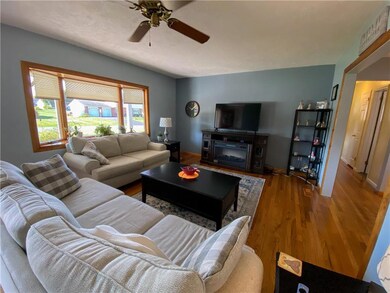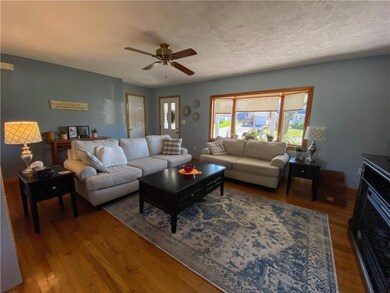
5646 Mohawk Dr Bethlehem, PA 18017
Estimated Value: $409,698 - $435,000
Highlights
- In Ground Pool
- Family Room with Fireplace
- Wood Flooring
- Panoramic View
- Recreation Room
- Den
About This Home
As of December 2024Welcome to this beautifully maintained 3-bedroom, 1.5-bathroom ranch home in East Allen Township that offers the perfect blend of comfort and style. The upgraded kitchen features sleek cabinets, center island, granite countertops, and modern appliances, perfect for cooking enthusiasts. Enjoy the warmth of the propane-heated fireplace in the cozy family room, while the hardwood floors throughout the first floor add a touch of elegance.The partially finished basement provides extra living space with a rec room and office, ideal for work or play. Step outside to your private oasis with an inground heated pool, perfect for relaxing and entertaining. A two-car garage provides ample parking and storage. With central air conditioning for year-round comfort, this home is designed for modern living. Don’t miss out on this gem! Make an appointment today to see the home you will live in tomorrow!
Home Details
Home Type
- Single Family
Est. Annual Taxes
- $4,988
Year Built
- Built in 1968
Lot Details
- 0.36 Acre Lot
- Fenced Yard
- Level Lot
- Property is zoned SR-SUBURBAN RESIDENTIAL
Home Design
- Brick Exterior Construction
- Asphalt Roof
- Vinyl Construction Material
Interior Spaces
- 1,652 Sq Ft Home
- 1-Story Property
- Family Room with Fireplace
- Family Room Downstairs
- Den
- Recreation Room
- Panoramic Views
- Storage In Attic
Kitchen
- Eat-In Kitchen
- Electric Oven
- Kitchen Island
Flooring
- Wood
- Wall to Wall Carpet
- Ceramic Tile
Bedrooms and Bathrooms
- 3 Bedrooms
Laundry
- Laundry on main level
- Electric Dryer
- Washer
Partially Finished Basement
- Basement Fills Entire Space Under The House
- Exterior Basement Entry
Parking
- 2 Car Attached Garage
- On-Street Parking
- Off-Street Parking
Outdoor Features
- In Ground Pool
- Covered patio or porch
- Shed
Schools
- George Wolf Elementary School
- Northampton Middle School
- Northampton High School
Utilities
- Forced Air Heating and Cooling System
- Heating System Uses Oil
- 101 to 200 Amp Service
- Electric Water Heater
- Septic System
Listing and Financial Details
- Assessor Parcel Number L5SE4 3 7 0508
Ownership History
Purchase Details
Home Financials for this Owner
Home Financials are based on the most recent Mortgage that was taken out on this home.Purchase Details
Home Financials for this Owner
Home Financials are based on the most recent Mortgage that was taken out on this home.Purchase Details
Home Financials for this Owner
Home Financials are based on the most recent Mortgage that was taken out on this home.Purchase Details
Similar Homes in Bethlehem, PA
Home Values in the Area
Average Home Value in this Area
Purchase History
| Date | Buyer | Sale Price | Title Company |
|---|---|---|---|
| Grube Leah | $424,000 | Parkland Abstract | |
| Grube Leah | $424,000 | Parkland Abstract | |
| Johnston Gordon H | $239,900 | None Available | |
| Rice Glenn | $225,100 | -- | |
| Cendant Mobility Financial Corporation | $71,900 | -- |
Mortgage History
| Date | Status | Borrower | Loan Amount |
|---|---|---|---|
| Open | Grube Leah | $416,320 | |
| Closed | Grube Leah | $416,320 | |
| Previous Owner | Johnston Gordon H | $192,000 | |
| Previous Owner | Rice Glenn S | $50,000 | |
| Previous Owner | Rice Glenn S | $133,000 | |
| Previous Owner | Rice Glenn | $180,000 |
Property History
| Date | Event | Price | Change | Sq Ft Price |
|---|---|---|---|---|
| 12/17/2024 12/17/24 | Sold | $424,000 | 0.0% | $257 / Sq Ft |
| 10/09/2024 10/09/24 | Pending | -- | -- | -- |
| 10/09/2024 10/09/24 | Price Changed | $424,000 | +2.2% | $257 / Sq Ft |
| 09/25/2024 09/25/24 | For Sale | $414,900 | +72.9% | $251 / Sq Ft |
| 12/29/2016 12/29/16 | Sold | $239,900 | 0.0% | $145 / Sq Ft |
| 11/03/2016 11/03/16 | Pending | -- | -- | -- |
| 10/24/2016 10/24/16 | For Sale | $239,900 | -- | $145 / Sq Ft |
Tax History Compared to Growth
Tax History
| Year | Tax Paid | Tax Assessment Tax Assessment Total Assessment is a certain percentage of the fair market value that is determined by local assessors to be the total taxable value of land and additions on the property. | Land | Improvement |
|---|---|---|---|---|
| 2025 | $732 | $67,800 | $22,000 | $45,800 |
| 2024 | $4,950 | $67,800 | $22,000 | $45,800 |
| 2023 | $4,950 | $67,800 | $22,000 | $45,800 |
| 2022 | $4,950 | $67,800 | $22,000 | $45,800 |
| 2021 | $4,962 | $67,800 | $22,000 | $45,800 |
| 2020 | $4,962 | $67,800 | $22,000 | $45,800 |
| 2019 | $4,890 | $67,800 | $22,000 | $45,800 |
| 2018 | $4,819 | $67,800 | $22,000 | $45,800 |
| 2017 | $4,715 | $67,800 | $22,000 | $45,800 |
| 2016 | -- | $67,800 | $22,000 | $45,800 |
| 2015 | -- | $67,800 | $22,000 | $45,800 |
| 2014 | -- | $67,800 | $22,000 | $45,800 |
Agents Affiliated with this Home
-
Spiros Dendrinos
S
Seller's Agent in 2024
Spiros Dendrinos
BetterHomes&GardensRE/Cassidon
(610) 653-3194
4 in this area
70 Total Sales
-
Tom McGrew

Buyer's Agent in 2024
Tom McGrew
AllCountyLehighValleyPropMgmt
(484) 261-6800
1 in this area
12 Total Sales
-
Israel Gonzalez

Seller's Agent in 2016
Israel Gonzalez
Atlas Land and Homes
(610) 914-6203
127 Total Sales
-
Marcus Gonzalez

Seller Co-Listing Agent in 2016
Marcus Gonzalez
Atlas Land and Homes
(717) 419-0968
113 Total Sales
-
datacorrect BrightMLS
d
Buyer's Agent in 2016
datacorrect BrightMLS
Non Subscribing Office
Map
Source: Greater Lehigh Valley REALTORS®
MLS Number: 743769
APN: L5SE4-3-7-0508
- 5662 Mohawk Dr
- 5632 Mohawk Dr
- 5639 Mohawk Dr
- 5676 Mohawk Dr
- 5616 Mohawk Dr
- 5627 Mohawk Dr
- 5655 Mohawk Dr
- 5613 Mohawk Dr
- 5681 Mohawk Dr
- 6700 Munsee Ln
- 6724 Munsee Ln
- 5638 Colony Dr
- 5654 Colony Dr
- 5626 Colony Dr
- 5601 Mohawk Dr
- 5666 Colony Dr
- 6750 Munsee Ln
- 6795 Hanover St
- 6790 Hanover St
- 5612 Colony Dr
