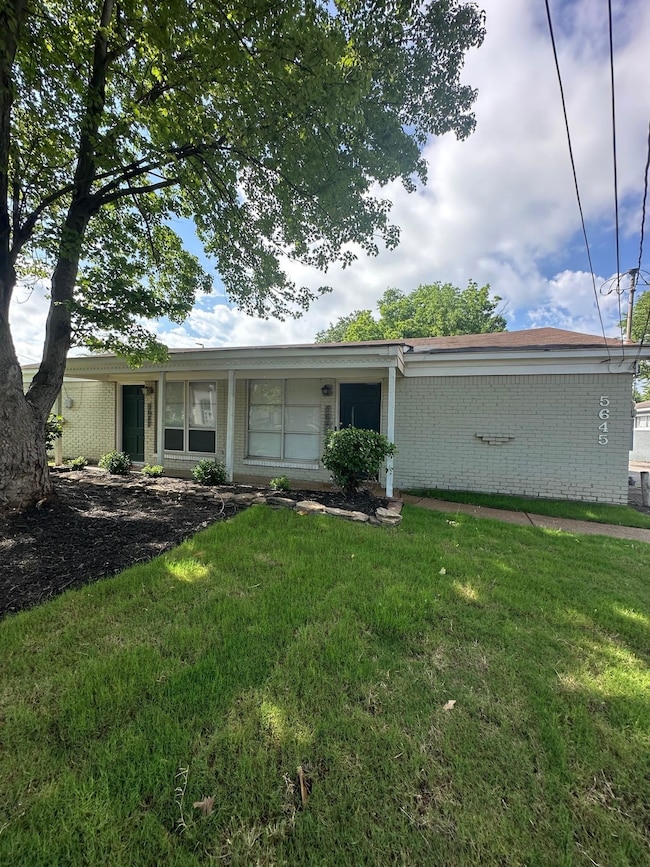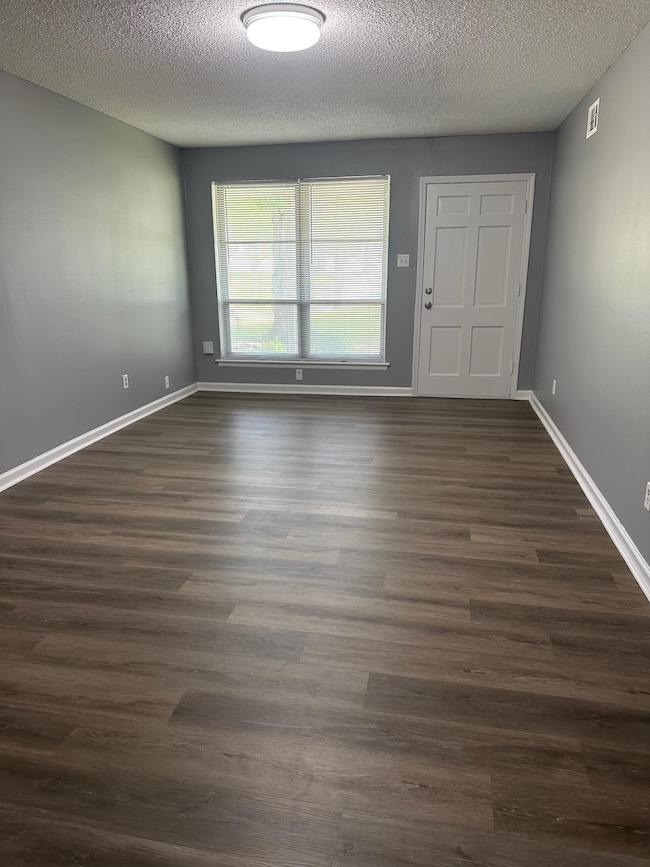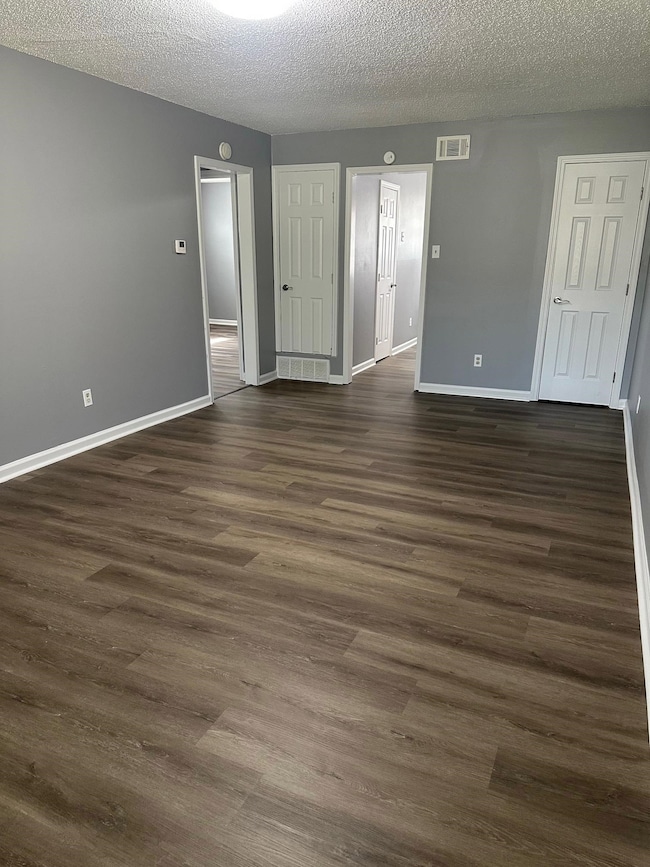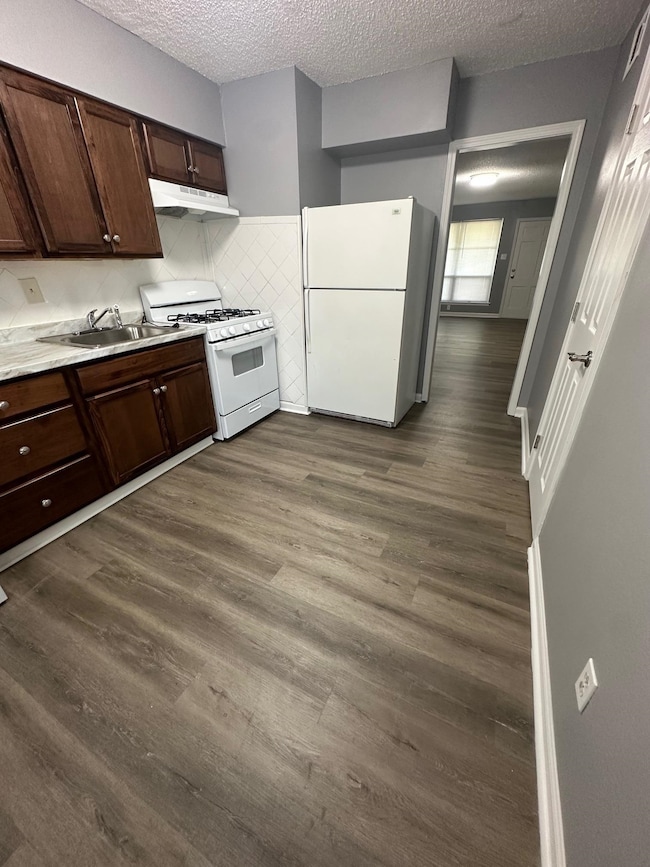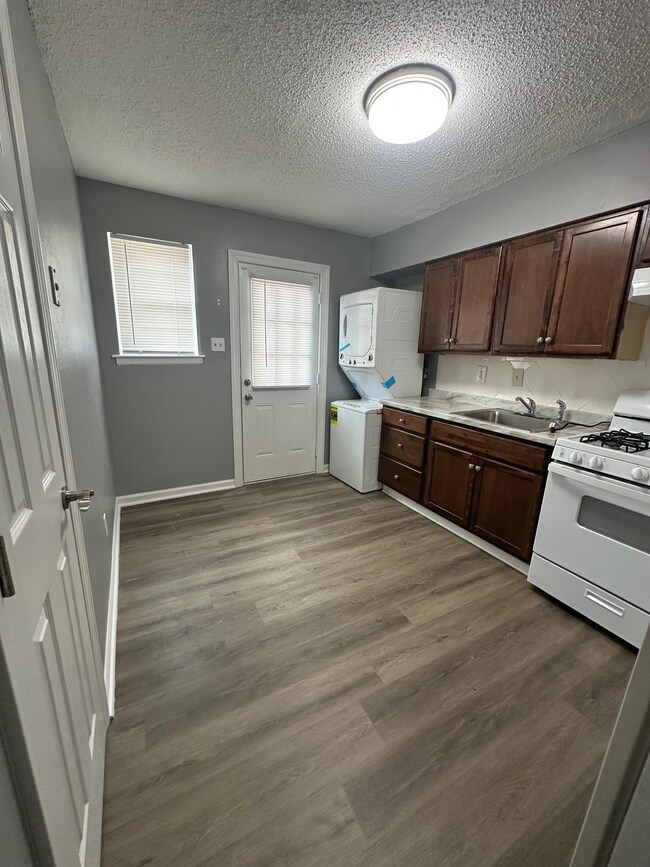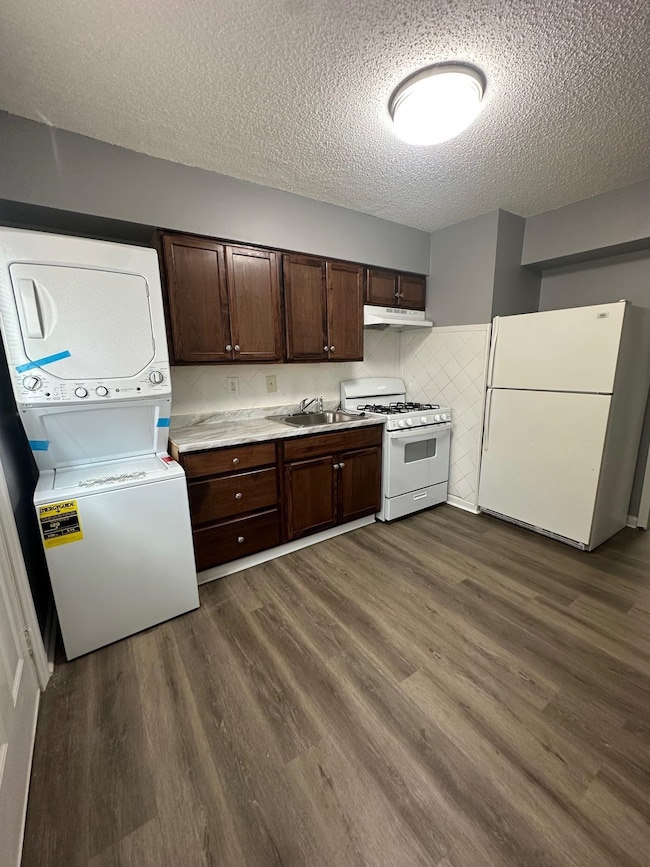5647 Stage Rd Unit 5647 Bartlett, TN 38134
Highlights
- Updated Kitchen
- Separate Formal Living Room
- Tile Flooring
- Bartlett Elementary School Rated A
- Eat-In Kitchen
- Remodeled Bathroom
About This Home
Charming and quiet duplex nestled off the street in Historic Bartlett. This freshly painted end unit is close to Stage Road shopping and dining and within walking distance to Lopez Grill. Available unit 5647 offers a 2bdr, 1 bath with ample parking and includes monthly Lawn/ Landscaping maintenance. Strict NO PET and NO SMOKING policy. In unit laundry is available, ( washer and dryer ) along with stove and refrigerator. C A L L 7 3 1 - 3 0 0 -1 5 5 0 for all questions and to fill out your application TODAY! Immediately available 1 year lease ! Bartlett Schools!
Property Details
Home Type
- Multi-Family
Est. Annual Taxes
- $1,395
Year Built
- Built in 1968
Lot Details
- 9,148 Sq Ft Lot
- Lot Dimensions are 64x143
Home Design
- Duplex
Interior Spaces
- 800-999 Sq Ft Home
- 900 Sq Ft Home
- 1-Story Property
- Separate Formal Living Room
Kitchen
- Updated Kitchen
- Eat-In Kitchen
- Oven or Range
- Gas Cooktop
Flooring
- Tile
- Vinyl
Bedrooms and Bathrooms
- 2 Main Level Bedrooms
- Remodeled Bathroom
- 1 Full Bathroom
Laundry
- Dryer
- Washer
Location
- Ground Level
Community Details
- Bartlett Manor Sec B Subdivision
Listing and Financial Details
- Assessor Parcel Number B0156F C00002
Map
Source: Memphis Area Association of REALTORS®
MLS Number: 10197272
APN: B0-156F-C0-0002
- 3028 Guillory St
- 2978 Court St
- 0 Blackwell St
- 3111 Mary Nancy Cove
- 3016 Sienna Rd
- 3165 Chester Cove
- 5259 Stage Rd
- 5744 Magnolia Woods Dr
- 0 Bartlett Blvd Unit 10192388
- 0 Old Brownsville Rd Unit 10174206
- 2814 Baywood Dr
- 5365 Dunnellon Ave
- 2553 Honey Bee Ln
- 5416 Fieldcrest Ave
- 0 Clearwood Rd
- 3157 Rosebay Ln
- 5971 Hickory Grove Ln
- 3277 Old Brownsville Rd
- 3240 Teaberry Ln
- 5310 Fieldcrest Ave

