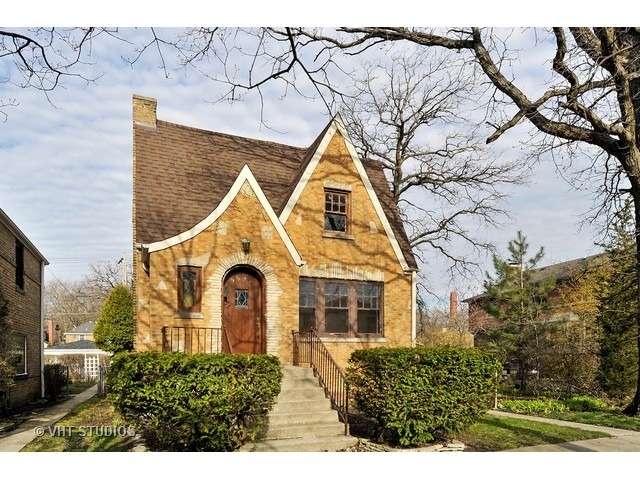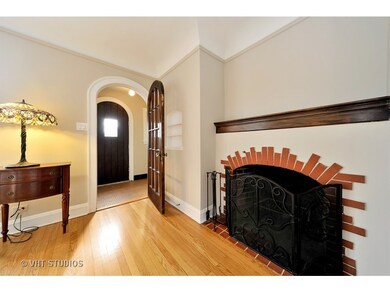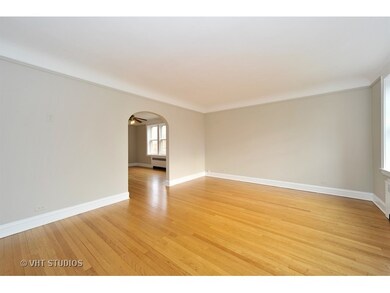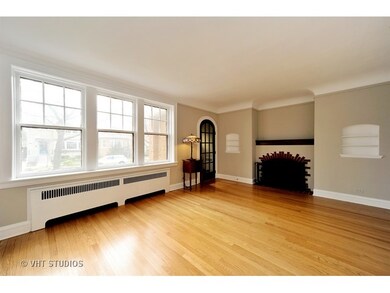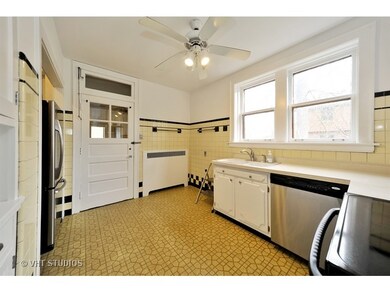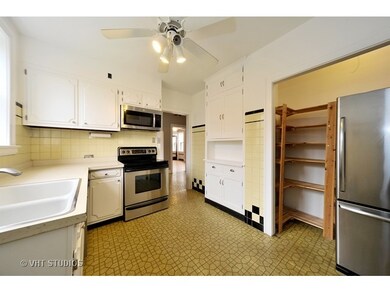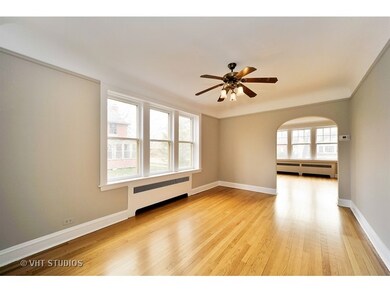
5648 N Drake Ave Chicago, IL 60659
North Park NeighborhoodEstimated Value: $393,000 - $535,000
Highlights
- Tudor Architecture
- Detached Garage
- Breakfast Bar
- Walk-In Pantry
- Enclosed patio or porch
- Baseboard Heating
About This Home
As of July 2016Peterson Park Tudor. This home gets filled with natural light. Wonderful details greet you when entering foyer. Arched glass door leads to large living room with woodburning fireplace. Refinished hardwood on 1st floor. Both bedrooms have oversize closets. Huge 2nd floor bedroom and unfinished bonus space. Perfect for a master suite and 4th bedroom. Solid home. Roof and boiler in last 3 years. Newer tuck pointing. Full basement with a toilet already plumbed in. 2 car garage. Mature landscaping. One block from the 46 acre North Park Nature Center with birding and hiking trails. Also a block from Northeastern University with its amenities.
Last Listed By
Mark Berlinski
@properties Christie's International Real Estate License #475087955 Listed on: 04/15/2016

Home Details
Home Type
- Single Family
Est. Annual Taxes
- $7,018
Year Built
- 1935
Lot Details
- Southern Exposure
- East or West Exposure
Parking
- Detached Garage
- Garage Door Opener
- Parking Included in Price
- Garage Is Owned
Home Design
- Tudor Architecture
- Brick Exterior Construction
- Slab Foundation
- Asphalt Shingled Roof
Kitchen
- Breakfast Bar
- Walk-In Pantry
- Oven or Range
- Microwave
Unfinished Basement
- Basement Fills Entire Space Under The House
- Finished Basement Bathroom
Utilities
- Baseboard Heating
- Hot Water Heating System
- Heating System Uses Gas
- Lake Michigan Water
Additional Features
- Wood Burning Fireplace
- North or South Exposure
- Enclosed patio or porch
Listing and Financial Details
- Senior Tax Exemptions
- Homeowner Tax Exemptions
- $6,000 Seller Concession
Ownership History
Purchase Details
Similar Homes in the area
Home Values in the Area
Average Home Value in this Area
Purchase History
| Date | Buyer | Sale Price | Title Company |
|---|---|---|---|
| Paulos Mary | -- | None Available |
Mortgage History
| Date | Status | Borrower | Loan Amount |
|---|---|---|---|
| Closed | Harriman Kevin | $295,800 | |
| Closed | Paulos Mary | $26,500 | |
| Closed | Paulos John | $50,000 | |
| Closed | Paulos John | $130,000 |
Property History
| Date | Event | Price | Change | Sq Ft Price |
|---|---|---|---|---|
| 07/18/2016 07/18/16 | Sold | $327,000 | -3.1% | $164 / Sq Ft |
| 05/14/2016 05/14/16 | Pending | -- | -- | -- |
| 05/07/2016 05/07/16 | For Sale | $337,500 | 0.0% | $169 / Sq Ft |
| 04/25/2016 04/25/16 | Pending | -- | -- | -- |
| 04/22/2016 04/22/16 | For Sale | $337,500 | 0.0% | $169 / Sq Ft |
| 04/18/2016 04/18/16 | Pending | -- | -- | -- |
| 04/15/2016 04/15/16 | For Sale | $337,500 | -- | $169 / Sq Ft |
Tax History Compared to Growth
Tax History
| Year | Tax Paid | Tax Assessment Tax Assessment Total Assessment is a certain percentage of the fair market value that is determined by local assessors to be the total taxable value of land and additions on the property. | Land | Improvement |
|---|---|---|---|---|
| 2024 | $7,018 | $34,000 | $13,125 | $20,875 |
| 2023 | $7,018 | $34,000 | $10,500 | $23,500 |
| 2022 | $7,018 | $34,000 | $10,500 | $23,500 |
| 2021 | $6,860 | $34,000 | $10,500 | $23,500 |
| 2020 | $6,993 | $31,284 | $5,437 | $25,847 |
| 2019 | $7,007 | $34,761 | $5,437 | $29,324 |
| 2018 | $6,889 | $34,761 | $5,437 | $29,324 |
| 2017 | $5,586 | $25,865 | $4,875 | $20,990 |
| 2016 | $5,198 | $25,865 | $4,875 | $20,990 |
| 2015 | $3,593 | $25,865 | $4,875 | $20,990 |
| 2014 | $3,563 | $24,094 | $4,500 | $19,594 |
| 2013 | $3,575 | $24,094 | $4,500 | $19,594 |
Agents Affiliated with this Home
-

Seller's Agent in 2016
Mark Berlinski
@ Properties
(312) 493-4744
-
Carrie Weston

Buyer's Agent in 2016
Carrie Weston
Big Shoulders Realty, LLC
(773) 531-3401
1 in this area
120 Total Sales
Map
Source: Midwest Real Estate Data (MRED)
MLS Number: MRD09196195
APN: 13-02-426-017-0000
- 5632 N Saint Louis Ave
- 5618 N Saint Louis Ave
- 3441 W Bryn Mawr Ave Unit 1E
- 3433 W Bryn Mawr Ave Unit GN
- 5801 N Drake Ave
- 5638 N Kimball Ave
- 5717 N Kimball Ave Unit 2N
- 5840 N Saint Louis Ave Unit 2N
- 5848 N Drake Ave
- 5711 N Kimball Ave Unit 2N
- 5723 N Christiana Ave
- 5412 N Kimball Ave
- 3250 W Hollywood Ave
- 3940 W Bryn Mawr Ave Unit 403
- 3257 W Olive Ave Unit 1E
- 5351 N Kimball Ave
- 5334 N Christiana Ave
- 3150 W Bryn Mawr Ave Unit 301
- 5423 N Sawyer Ave
- 5310 N Spaulding Ave
- 5648 N Drake Ave
- 5650 N Drake Ave
- 5644 N Drake Ave
- 5642 N Drake Ave
- 3535 W Hollywood Ave
- 5638 N Drake Ave
- 5636 N Drake Ave
- 3551 W Hollywood Ave
- 5649 N Central Park Ave
- 5645 N Central Park Ave
- 5651 N Central Park Ave
- 5639 N Central Park Ave
- 5630 N Drake Ave
- 5637 N Central Park Ave
- 5649 N Drake Ave
- 3557 W Hollywood Ave
- 5651 N Drake Ave
- 5645 N Drake Ave
- 5700 N Drake Ave
- 5643 N Drake Ave
