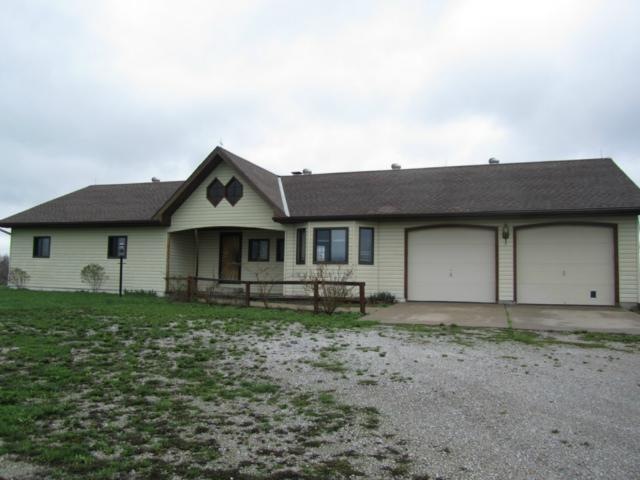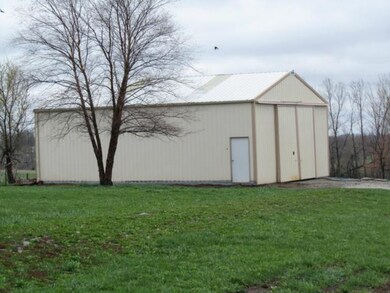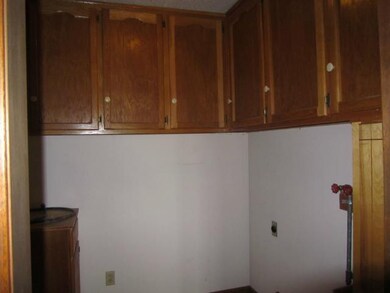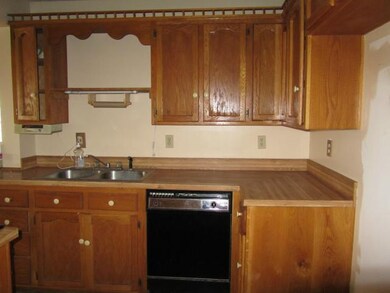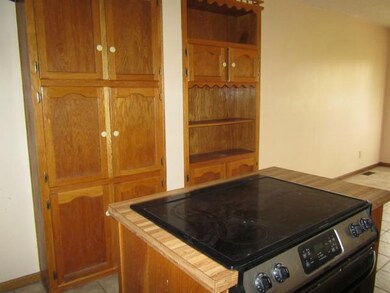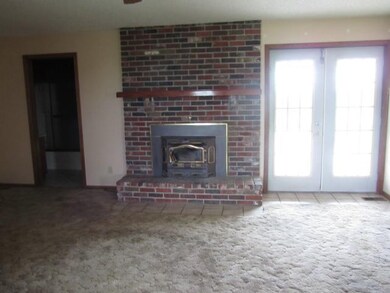
Estimated Value: $333,000 - $445,792
Highlights
- Vaulted Ceiling
- Granite Countertops
- Skylights
- Ranch Style House
- Thermal Windows
- Shades
About This Home
As of July 2013AMAZING FIND..TRUE RANCH ON ACREAGE. ONE LEVEL LIVING, LAUNDRY MAINLEVEL, HUGE ROOMS, FULL BASEMENT, 2 CAR GARAGE PLUS 30X50 BARN, NEW WATER HEATER 2013, NEW ROOF 2009, STEEL SIDING (WILL BE REPAIRED WIND DAMAGE) SOLD "AS IS" INSPECTIONS ARE WELCOME. THIS COULD MAKE YOU A GREAT HOME
Last Agent to Sell the Property
Platinum Realty LLC License #2003011712 Listed on: 04/19/2013

Home Details
Home Type
- Single Family
Est. Annual Taxes
- $1,580
Year Built
- Built in 1990
Lot Details
- 10 Acre Lot
- Many Trees
Parking
- 2 Car Garage
- Front Facing Garage
- Garage Door Opener
Home Design
- Ranch Style House
- Traditional Architecture
- Composition Roof
- Metal Siding
Interior Spaces
- 1,530 Sq Ft Home
- Wet Bar: Carpet, Cedar Closet(s), Fireplace, Ceramic Tiles, Shower Over Tub
- Built-In Features: Carpet, Cedar Closet(s), Fireplace, Ceramic Tiles, Shower Over Tub
- Vaulted Ceiling
- Ceiling Fan: Carpet, Cedar Closet(s), Fireplace, Ceramic Tiles, Shower Over Tub
- Skylights
- Wood Burning Fireplace
- Thermal Windows
- Shades
- Plantation Shutters
- Drapes & Rods
- Living Room with Fireplace
- Basement Fills Entire Space Under The House
- Laundry Room
Kitchen
- Eat-In Kitchen
- Granite Countertops
- Laminate Countertops
Flooring
- Wall to Wall Carpet
- Linoleum
- Laminate
- Stone
- Ceramic Tile
- Luxury Vinyl Plank Tile
- Luxury Vinyl Tile
Bedrooms and Bathrooms
- 3 Bedrooms
- Cedar Closet: Carpet, Cedar Closet(s), Fireplace, Ceramic Tiles, Shower Over Tub
- Walk-In Closet: Carpet, Cedar Closet(s), Fireplace, Ceramic Tiles, Shower Over Tub
- 2 Full Bathrooms
- Double Vanity
- Bathtub with Shower
Outdoor Features
- Enclosed patio or porch
Utilities
- Central Air
- Heating System Uses Propane
- Septic Tank
Listing and Financial Details
- Assessor Parcel Number 1506113003001001000
Ownership History
Purchase Details
Home Financials for this Owner
Home Financials are based on the most recent Mortgage that was taken out on this home.Similar Homes in Holt, MO
Home Values in the Area
Average Home Value in this Area
Purchase History
| Date | Buyer | Sale Price | Title Company |
|---|---|---|---|
| Holliway James Arthur 111 | -- | -- |
Property History
| Date | Event | Price | Change | Sq Ft Price |
|---|---|---|---|---|
| 07/26/2013 07/26/13 | Sold | -- | -- | -- |
| 05/19/2013 05/19/13 | Pending | -- | -- | -- |
| 04/19/2013 04/19/13 | For Sale | $163,500 | -- | $107 / Sq Ft |
Tax History Compared to Growth
Tax History
| Year | Tax Paid | Tax Assessment Tax Assessment Total Assessment is a certain percentage of the fair market value that is determined by local assessors to be the total taxable value of land and additions on the property. | Land | Improvement |
|---|---|---|---|---|
| 2023 | $2,562 | $32,656 | $4,767 | $27,889 |
| 2022 | $2,254 | $30,300 | $4,767 | $25,533 |
| 2021 | $2,197 | $30,300 | $4,767 | $25,533 |
| 2020 | $2,080 | $27,874 | $4,482 | $23,392 |
| 2019 | $2,066 | $27,874 | $4,482 | $23,392 |
| 2018 | $1,946 | $26,279 | $4,482 | $21,797 |
| 2017 | $1,990 | $26,279 | $4,482 | $21,797 |
| 2016 | $1,964 | $25,523 | $3,726 | $21,797 |
| 2013 | -- | $26,280 | $0 | $0 |
Agents Affiliated with this Home
-
Nita Pridgen

Seller's Agent in 2013
Nita Pridgen
Platinum Realty LLC
(816) 739-9736
72 Total Sales
-
Adam Kedish

Buyer's Agent in 2013
Adam Kedish
Kedish Realty, Inc.
(913) 538-7175
13 Total Sales
Map
Source: Heartland MLS
MLS Number: 1825869
APN: 15-06.1-13-003-001-001.000
- 5260 SE Fox Run Rd
- 5054 SE Yuma Dr
- 5964 SE Hilltop Rd
- 5126 SE Sioux Dr
- 5126 Sioux Dr
- 0 SE Cannonball Rd Unit HMS2550195
- 6801 SE Horseshoe Dr
- 5333 SE Canyon Dr
- 3632 SE 228th St
- 7226 SE Shoshone Dr
- 7171 SE Timberlake Dr
- 4297 SE Valleyview Ln
- 6095 SE Dittoe Ln
- 6401 SE Hamilton Rd
- 455 School Way Ln
- 140 Dykes Ln
- 6800 SE Hamilton Rd
- 19412 Shanks Rd
- 6759 SE Downing Rd
- 7191 SE Downing Rd
- 5649 SE Highway 33
- 5731 SE 33 Hwy
- 5731 SE Highway 33
- 5731 Missouri 33
- 5890 SE Cannon Ball Rd
- Lot 13 SE 220 Rd
- Lot 14 SE 220th Cir
- 5811 SE Highway 33
- 5198 SE Cheyenne Dr
- 4981 SE Cheyenne Dr
- 4934 SE Aspen Dr
- 5237 SE Fox Run Rd
- 5000 SE Cheyenne Dr
- 5119 SE Cheyenne Dr
- 5199 SE Fox Run Rd
- 5384 SE Cheyenne Terrace
- 5388 E Cheyenne Dr
- 5388 SE Cheyenne Terrace
- 2101 W Cheyenne Dr
- 5190 SE Deer Run Dr
