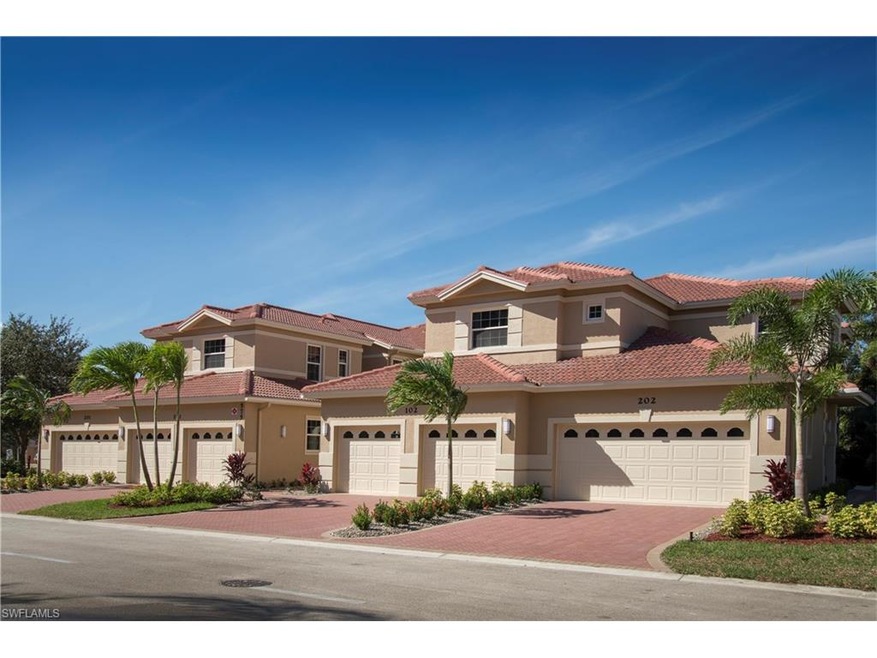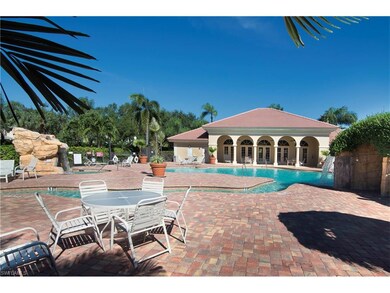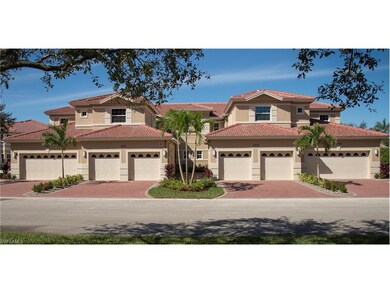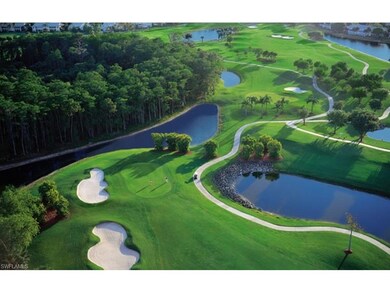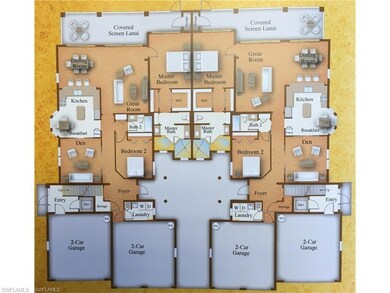
565 El Camino Real Unit 7102 Naples, FL 34119
Vineyards NeighborhoodHighlights
- Golf Course Community
- Carriage House
- Jetted Tub in Primary Bathroom
- Vineyards Elementary School Rated A
- Clubhouse
- Great Room
About This Home
As of November 2022This beautifully “CORTINA†is our first floorplan in our Luxurious Coach Home having 2 bedrooms, plus den / 2 baths with a 2 car. Enjoy this garden view and water features while on the long screen enclosed porch or from your dining room, even with the set of sliding glass doors open even in living room. This luxurious coach home plan includes a courtyard entry, a den with double pocket back doors for privacy. The laundry room has GE washer and dryer with a granite countertop and laundry sink. The kitchen features granite countertops, a breakfast bar, island counter, GE stainless steel appliances, a food pantry along with a breakfast nook. The Master Suite has two closets, including one walk-in. The Master Bath has his and her vanities with granite countertops, a linen closet, an oversized corner shower and a separate Jacuzzi tub. This Vista Pointe Coach Home is near the fabulous neighborhood clubhouse with resort-style pool and several cascading waterfalls. This design provides those who want a true life of leisure. This is the worry-free, maintenance-free lifestyle that you have been seeking. **FREE VINEYARDS COUNTRY CLUB GOLF MEMBERSHIP INCLUDED WITH A NEW HOME PURCHASE!**
Last Agent to Sell the Property
Le Reve Realty, LLC License #NAPLES-249501204 Listed on: 01/01/2016
Last Buyer's Agent
Mark Fowler Jr
Vineyards Realty Inc License #NAPLES-258013447
Home Details
Home Type
- Single Family
Est. Annual Taxes
- $4,735
Year Built
- Built in 2016
Lot Details
- West Facing Home
- Gated Home
- Paved or Partially Paved Lot
- Sprinkler System
HOA Fees
Parking
- 2 Car Attached Garage
- Automatic Garage Door Opener
Home Design
- Carriage House
- Concrete Block With Brick
- Stucco
- Tile
Interior Spaces
- 2,050 Sq Ft Home
- 2-Story Property
- Custom Mirrors
- Tray Ceiling
- 3 Ceiling Fans
- Solar Tinted Windows
- Bay Window
- Sliding Windows
- Great Room
- Family or Dining Combination
- Screened Porch
Kitchen
- Eat-In Kitchen
- Built-In Oven
- Cooktop
- Microwave
- Ice Maker
- Dishwasher
- Kitchen Island
- Disposal
Flooring
- Carpet
- Tile
Bedrooms and Bathrooms
- 2 Bedrooms
- 2 Full Bathrooms
- Dual Sinks
- Jetted Tub in Primary Bathroom
- Bathtub With Separate Shower Stall
Laundry
- Laundry Room
- Dryer
- Washer
- Laundry Tub
Home Security
- Home Security System
- High Impact Windows
- High Impact Door
- Fire and Smoke Detector
Schools
- Vineyards Elementary School
- Oak Ridge Middle School
- Gulf Coast High School
Additional Features
- Courtyard
- Central Heating and Cooling System
Listing and Financial Details
- Assessor Parcel Number 80890003729
Community Details
Overview
- Low-Rise Condominium
Amenities
- Clubhouse
Recreation
- Golf Course Community
- Exercise Course
- Community Pool or Spa Combo
- Bike Trail
Ownership History
Purchase Details
Purchase Details
Home Financials for this Owner
Home Financials are based on the most recent Mortgage that was taken out on this home.Purchase Details
Home Financials for this Owner
Home Financials are based on the most recent Mortgage that was taken out on this home.Purchase Details
Home Financials for this Owner
Home Financials are based on the most recent Mortgage that was taken out on this home.Purchase Details
Home Financials for this Owner
Home Financials are based on the most recent Mortgage that was taken out on this home.Similar Homes in the area
Home Values in the Area
Average Home Value in this Area
Purchase History
| Date | Type | Sale Price | Title Company |
|---|---|---|---|
| Warranty Deed | -- | None Listed On Document | |
| Warranty Deed | $845,000 | -- | |
| Warranty Deed | $495,000 | Attorney | |
| Interfamily Deed Transfer | -- | Attorney | |
| Warranty Deed | $505,000 | Attorney | |
| Warranty Deed | $505,000 | Attorney |
Mortgage History
| Date | Status | Loan Amount | Loan Type |
|---|---|---|---|
| Previous Owner | $283,000 | New Conventional |
Property History
| Date | Event | Price | Change | Sq Ft Price |
|---|---|---|---|---|
| 11/01/2022 11/01/22 | Sold | $845,000 | -1.7% | $412 / Sq Ft |
| 07/17/2022 07/17/22 | Pending | -- | -- | -- |
| 05/27/2022 05/27/22 | For Sale | $860,000 | +73.7% | $420 / Sq Ft |
| 01/08/2021 01/08/21 | Sold | $495,000 | -5.7% | $241 / Sq Ft |
| 11/24/2020 11/24/20 | Pending | -- | -- | -- |
| 10/23/2020 10/23/20 | Price Changed | $525,000 | -0.9% | $256 / Sq Ft |
| 06/01/2020 06/01/20 | For Sale | $530,000 | +1.0% | $259 / Sq Ft |
| 12/28/2018 12/28/18 | Sold | $525,000 | 0.0% | $256 / Sq Ft |
| 01/18/2016 01/18/16 | For Sale | $525,000 | -- | $256 / Sq Ft |
Tax History Compared to Growth
Tax History
| Year | Tax Paid | Tax Assessment Tax Assessment Total Assessment is a certain percentage of the fair market value that is determined by local assessors to be the total taxable value of land and additions on the property. | Land | Improvement |
|---|---|---|---|---|
| 2024 | $3,044 | $338,775 | -- | -- |
| 2023 | $3,044 | $328,908 | $0 | $0 |
| 2022 | $6,041 | $555,266 | $0 | $555,266 |
| 2021 | $1,410 | $314,913 | $0 | $0 |
| 2020 | $1,377 | $310,565 | $0 | $0 |
| 2019 | $1,351 | $303,583 | $0 | $0 |
| 2018 | $4,774 | $419,500 | $0 | $419,500 |
| 2017 | $4,735 | $407,417 | $0 | $0 |
| 2016 | $302 | $20,834 | $0 | $0 |
| 2015 | $258 | $18,940 | $0 | $0 |
| 2014 | $194 | $17,218 | $0 | $0 |
Agents Affiliated with this Home
-
Nicola Wakelin

Seller's Agent in 2022
Nicola Wakelin
John R Wood Properties
(239) 451-9351
4 in this area
150 Total Sales
-
Jeffrey Wakelin
J
Seller Co-Listing Agent in 2022
Jeffrey Wakelin
John R Wood Properties
(239) 659-4200
1 in this area
73 Total Sales
-
Joanna Schrenko

Buyer's Agent in 2022
Joanna Schrenko
Premiere Plus Realty Company
(239) 398-3949
1 in this area
18 Total Sales
-
Christina Evans

Seller's Agent in 2021
Christina Evans
John R Wood Properties
(239) 289-1839
40 in this area
59 Total Sales
-
Michel Saadeh
M
Seller's Agent in 2018
Michel Saadeh
Le Reve Realty, LLC
(239) 825-5959
3 in this area
9 Total Sales
-
M
Buyer's Agent in 2018
Mark Fowler Jr
Vineyards Realty Inc
Map
Source: Naples Area Board of REALTORS®
MLS Number: 216002214
APN: 80890003729
- 575 El Camino Real Unit 6102
- 610 Laguna Royale Blvd Unit 1002
- 570 El Camino Real Unit 2303
- 570 El Camino Real Unit 2504
- 580 El Camino Real Unit 3606
- 580 El Camino Real Unit 3201
- 560 El Camino Real Unit 1503
- 560 El Camino Real Unit 1304
- 560 El Camino Real Unit 1102
- 608 Vintage Reserve Ln Unit 24-A
- 612 El Camino Real Unit 101
- 762 Regency Reserve Cir Unit 2004
- 6230 Reserve Cir Unit 703
- 530 Avellino Isles Cir Unit 7301
- 630 Lalique Cir Unit 506
- 770 Regency Reserve Cir Unit 1803
