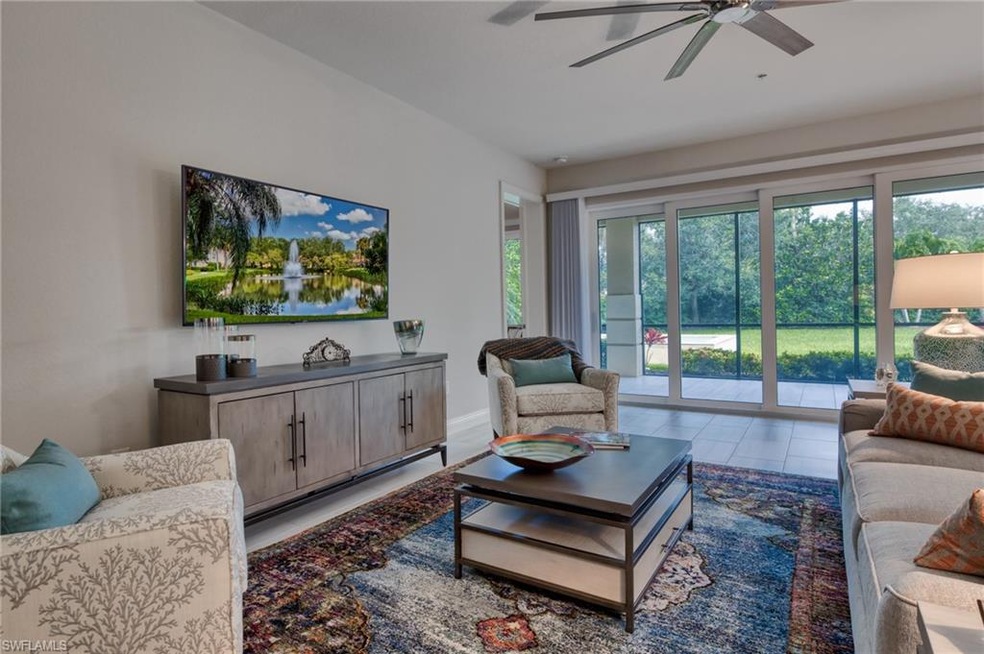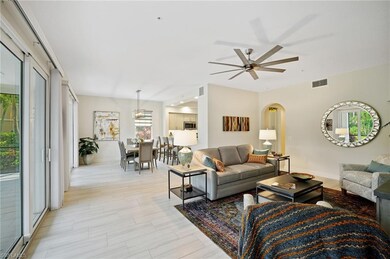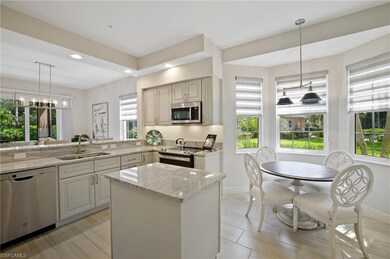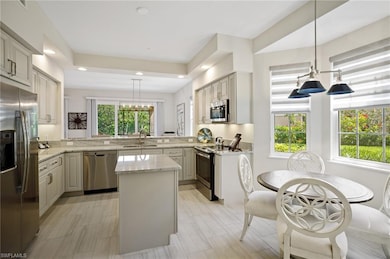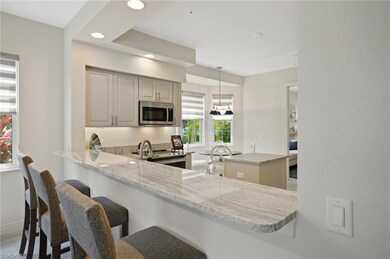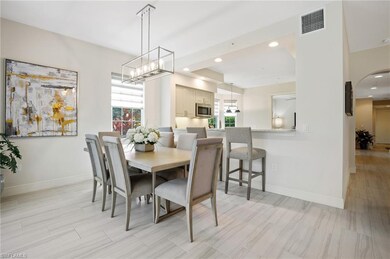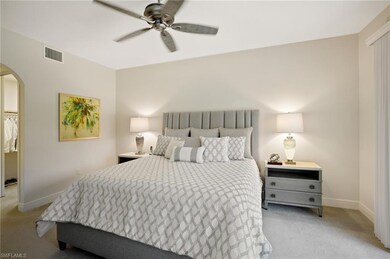
565 El Camino Real Unit 7102 Naples, FL 34119
Vineyards NeighborhoodHighlights
- Full Service Day or Wellness Spa
- Golf Course Community
- Carriage House
- Vineyards Elementary School Rated A
- Fitness Center
- Private Membership Available
About This Home
As of November 2022C.17592-This 1st floor coach home lives like a single family home & offers the maintenance free lifestyle of a condominium. This stylish unit is being offered furnished & features over 2,000 sq ft of living space, complete with high-end finishes throughout. Gourmet kitchen with stainless steel appliances, granite counter tops, spacious pantry & center island. Wide plank tile flooring is carried throughout the main living areas & carries out to the over-sized screen enclosed lanai, which houses an extra storage room. The floor plan is spacious & inviting & lends a lot of flexibility for entertaining guests or visitors. Vista Pointe offers residents a beautiful community pool, spa, social room & fitness center. Vineyards Country Club extends a wide variety of membership options & the brand new state-of-the-art wellness center is certain to please the most discerning buyer. The Club recently underwent a major renovation which included the expansion of the casual dining restaurant which is favorite
among members! Vineyards is ideally located in close proximity to Naples finest attractions including Mercato, Waterside Shops, downtown & the many public beach access points.
Last Agent to Sell the Property
John R Wood Properties License #NAPLES-249514685 Listed on: 06/01/2020

Property Details
Home Type
- Condominium
Est. Annual Taxes
- $1,351
Year Built
- Built in 2016
Lot Details
- West Facing Home
- Gated Home
HOA Fees
- $775 Monthly HOA Fees
Parking
- 2 Parking Garage Spaces
- Automatic Garage Door Opener
- Deeded Parking
Home Design
- Carriage House
- Concrete Block With Brick
- Stucco
- Tile
Interior Spaces
- 2,050 Sq Ft Home
- 1-Story Property
- Furnished
- Furnished or left unfurnished upon request
- 3 Ceiling Fans
- Ceiling Fan
- Formal Dining Room
- Screened Porch
Kitchen
- Eat-In Kitchen
- Self-Cleaning Oven
- Range
- Microwave
- Ice Maker
- Dishwasher
- Built-In or Custom Kitchen Cabinets
- Disposal
Flooring
- Carpet
- Tile
Bedrooms and Bathrooms
- 2 Bedrooms
- Split Bedroom Floorplan
- 2 Full Bathrooms
- Dual Sinks
- Bathtub With Separate Shower Stall
Laundry
- Dryer
- Washer
- Laundry Tub
Home Security
Outdoor Features
- Water Fountains
Utilities
- Central Heating and Cooling System
- Cable TV Available
Listing and Financial Details
- Assessor Parcel Number 80890003729
Community Details
Overview
- 4 Units
- Private Membership Available
- Low-Rise Condominium
- Vista Pointe Condos
Amenities
- Full Service Day or Wellness Spa
- Restaurant
- Beauty Salon
- Clubhouse
Recreation
- Golf Course Community
- Tennis Courts
- Pickleball Courts
- Bocce Ball Court
- Fitness Center
- Exercise Course
- Community Pool or Spa Combo
- Putting Green
- Bike Trail
Pet Policy
- Pets up to 50 lbs
- Call for details about the types of pets allowed
- 2 Pets Allowed
Security
- High Impact Windows
- High Impact Door
Ownership History
Purchase Details
Purchase Details
Home Financials for this Owner
Home Financials are based on the most recent Mortgage that was taken out on this home.Purchase Details
Home Financials for this Owner
Home Financials are based on the most recent Mortgage that was taken out on this home.Purchase Details
Home Financials for this Owner
Home Financials are based on the most recent Mortgage that was taken out on this home.Purchase Details
Home Financials for this Owner
Home Financials are based on the most recent Mortgage that was taken out on this home.Similar Homes in the area
Home Values in the Area
Average Home Value in this Area
Purchase History
| Date | Type | Sale Price | Title Company |
|---|---|---|---|
| Warranty Deed | -- | None Listed On Document | |
| Warranty Deed | $845,000 | -- | |
| Warranty Deed | $495,000 | Attorney | |
| Interfamily Deed Transfer | -- | Attorney | |
| Warranty Deed | $505,000 | Attorney | |
| Warranty Deed | $505,000 | Attorney |
Mortgage History
| Date | Status | Loan Amount | Loan Type |
|---|---|---|---|
| Previous Owner | $283,000 | New Conventional |
Property History
| Date | Event | Price | Change | Sq Ft Price |
|---|---|---|---|---|
| 11/01/2022 11/01/22 | Sold | $845,000 | -1.7% | $412 / Sq Ft |
| 07/17/2022 07/17/22 | Pending | -- | -- | -- |
| 05/27/2022 05/27/22 | For Sale | $860,000 | +73.7% | $420 / Sq Ft |
| 01/08/2021 01/08/21 | Sold | $495,000 | -5.7% | $241 / Sq Ft |
| 11/24/2020 11/24/20 | Pending | -- | -- | -- |
| 10/23/2020 10/23/20 | Price Changed | $525,000 | -0.9% | $256 / Sq Ft |
| 06/01/2020 06/01/20 | For Sale | $530,000 | +1.0% | $259 / Sq Ft |
| 12/28/2018 12/28/18 | Sold | $525,000 | 0.0% | $256 / Sq Ft |
| 01/18/2016 01/18/16 | For Sale | $525,000 | -- | $256 / Sq Ft |
Tax History Compared to Growth
Tax History
| Year | Tax Paid | Tax Assessment Tax Assessment Total Assessment is a certain percentage of the fair market value that is determined by local assessors to be the total taxable value of land and additions on the property. | Land | Improvement |
|---|---|---|---|---|
| 2023 | $3,044 | $328,908 | $0 | $0 |
| 2022 | $6,041 | $555,266 | $0 | $555,266 |
| 2021 | $1,410 | $314,913 | $0 | $0 |
| 2020 | $1,377 | $310,565 | $0 | $0 |
| 2019 | $1,351 | $303,583 | $0 | $0 |
| 2018 | $4,774 | $419,500 | $0 | $419,500 |
| 2017 | $4,735 | $407,417 | $0 | $0 |
| 2016 | $302 | $20,834 | $0 | $0 |
| 2015 | $258 | $18,940 | $0 | $0 |
| 2014 | $194 | $17,218 | $0 | $0 |
Agents Affiliated with this Home
-
Nicola Wakelin

Seller's Agent in 2022
Nicola Wakelin
John R Wood Properties
(239) 451-9351
4 in this area
150 Total Sales
-
Jeffrey Wakelin
J
Seller Co-Listing Agent in 2022
Jeffrey Wakelin
John R Wood Properties
(239) 659-4200
1 in this area
67 Total Sales
-
Joanna Schrenko

Buyer's Agent in 2022
Joanna Schrenko
Premiere Plus Realty Company
(239) 398-3949
1 in this area
20 Total Sales
-
Christina Evans

Seller's Agent in 2021
Christina Evans
John R Wood Properties
(239) 289-1839
40 in this area
60 Total Sales
-
Michel Saadeh
M
Seller's Agent in 2018
Michel Saadeh
Le Reve Realty, LLC
(239) 825-5959
3 in this area
8 Total Sales
-
M
Buyer's Agent in 2018
Mark Fowler Jr
Vineyards Realty Inc
Map
Source: Naples Area Board of REALTORS®
MLS Number: 220034785
APN: 80890003729
- 575 El Camino Real Unit 6102
- 600 Vintage Reserve Ln Unit 22A
- 610 Laguna Royale Blvd Unit 1002
- 570 El Camino Real Unit 2504
- 580 El Camino Real Unit 3202
- 580 El Camino Real Unit 3201
- 560 El Camino Real Unit 1102
- 560 El Camino Real Unit 1202
- 560 El Camino Real Unit 1301
- 558 Vintage Reserve Ln Unit 19B
- 605 El Camino Real Unit 102
- 646 Vintage Reserve Cir Unit 4D
- 650 Vintage Reserve Cir Unit 5-C
- 545 Avellino Isles Cir Unit 102
- 762 Regency Reserve Cir Unit 2004
- 6230 Reserve Cir Unit 703
- 625 Lalique Cir Unit 1404
