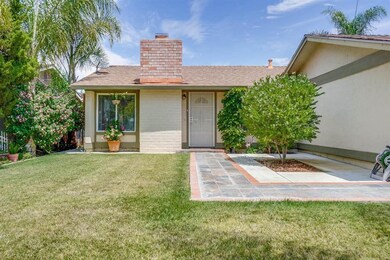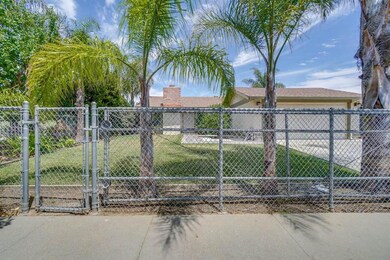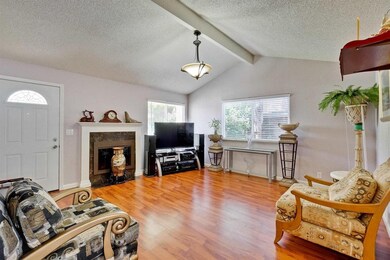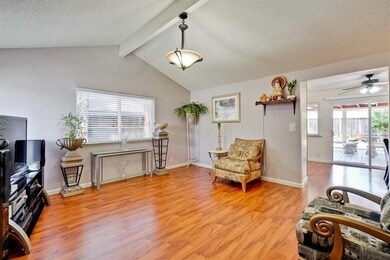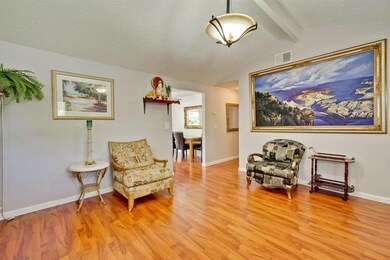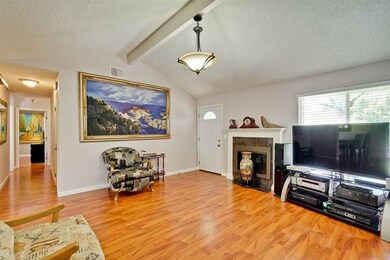
565 Elmbrook Way San Jose, CA 95111
Hellyer NeighborhoodEstimated Value: $1,079,000 - $1,170,000
Highlights
- Granite Countertops
- Eat-In Kitchen
- Tile Flooring
- Neighborhood Views
- Bathtub with Shower
- Forced Air Heating and Cooling System
About This Home
As of September 2019Nice cozy home, move-in condition. The home has been upgraded throughout the recent years. Large backyard for great outdoor entertainment. Take off your shoes and relax under the covered patio. Conveniently located near school, park, lake, and freeway. This is a great starter home or investment property. Welcome home!
Last Agent to Sell the Property
Kc Realty & Mortgage License #01408680 Listed on: 07/28/2019
Last Buyer's Agent
Edie Halenbeck
Compass License #01877393

Home Details
Home Type
- Single Family
Est. Annual Taxes
- $11,989
Year Built
- Built in 1973
Lot Details
- 6,225 Sq Ft Lot
- Security Fence
- Level Lot
- Zoning described as R1-8
Parking
- 2 Car Garage
Home Design
- Composition Roof
- Concrete Perimeter Foundation
- Stucco
Interior Spaces
- 1,070 Sq Ft Home
- 1-Story Property
- Living Room with Fireplace
- Neighborhood Views
- Alarm System
- Laundry in Garage
Kitchen
- Eat-In Kitchen
- Electric Oven
- Granite Countertops
Flooring
- Laminate
- Tile
Bedrooms and Bathrooms
- 3 Bedrooms
- 2 Full Bathrooms
- Bathtub with Shower
Utilities
- Forced Air Heating and Cooling System
Listing and Financial Details
- Assessor Parcel Number 494-47-057
Ownership History
Purchase Details
Home Financials for this Owner
Home Financials are based on the most recent Mortgage that was taken out on this home.Purchase Details
Purchase Details
Home Financials for this Owner
Home Financials are based on the most recent Mortgage that was taken out on this home.Purchase Details
Home Financials for this Owner
Home Financials are based on the most recent Mortgage that was taken out on this home.Similar Homes in San Jose, CA
Home Values in the Area
Average Home Value in this Area
Purchase History
| Date | Buyer | Sale Price | Title Company |
|---|---|---|---|
| Anderson James N | $790,000 | Old Republic Title Company | |
| Le Mark Q | -- | None Available | |
| Le Mark Q | -- | Chicago Title | |
| Le Mark H | $400,000 | Alliance Title Company |
Mortgage History
| Date | Status | Borrower | Loan Amount |
|---|---|---|---|
| Open | Anderson James N | $632,000 | |
| Previous Owner | Le Mark Q | $170,000 | |
| Previous Owner | Le Mark H | $298,000 | |
| Previous Owner | Le Mark H | $300,700 |
Property History
| Date | Event | Price | Change | Sq Ft Price |
|---|---|---|---|---|
| 09/06/2019 09/06/19 | Sold | $790,000 | +1.9% | $738 / Sq Ft |
| 08/07/2019 08/07/19 | Pending | -- | -- | -- |
| 07/28/2019 07/28/19 | For Sale | $775,000 | -- | $724 / Sq Ft |
Tax History Compared to Growth
Tax History
| Year | Tax Paid | Tax Assessment Tax Assessment Total Assessment is a certain percentage of the fair market value that is determined by local assessors to be the total taxable value of land and additions on the property. | Land | Improvement |
|---|---|---|---|---|
| 2024 | $11,989 | $847,037 | $643,320 | $203,717 |
| 2023 | $11,806 | $830,429 | $630,706 | $199,723 |
| 2022 | $11,726 | $814,147 | $618,340 | $195,807 |
| 2021 | $11,557 | $798,184 | $606,216 | $191,968 |
| 2020 | $11,310 | $790,000 | $600,000 | $190,000 |
| 2019 | $8,014 | $529,711 | $238,370 | $291,341 |
| 2018 | $7,953 | $519,326 | $233,697 | $285,629 |
| 2017 | $7,845 | $509,144 | $229,115 | $280,029 |
| 2016 | $7,466 | $499,162 | $224,623 | $274,539 |
| 2015 | $7,297 | $491,665 | $221,249 | $270,416 |
| 2014 | $6,369 | $419,000 | $188,500 | $230,500 |
Agents Affiliated with this Home
-
Kelly A. Cao
K
Seller's Agent in 2019
Kelly A. Cao
Kc Realty & Mortgage
(408) 978-2222
12 Total Sales
-

Buyer's Agent in 2019
Edie Halenbeck
Compass
(650) 996-8466
14 Total Sales
Map
Source: MLSListings
MLS Number: ML81762351
APN: 494-47-057
- 471 Serenade Way
- 4016 San Bernardino Way
- 204 Santa Rosa Dr
- 3855 Kauai Dr
- 4051 Brock Way
- 933 Faris Dr
- 4687 Tango Way
- 4320 Monterey Rd Unit 7
- 4320 Monterey Hwy Unit 15
- 4320 Monterey Hwy Unit 20
- 3498 Pitcairn Way
- 497 Papaya Ct
- 4763 Plainfield Dr
- 3638 Clear Brook Ct
- 540 Cedro St
- 3441 Libra Ln
- 3384 Pitcairn Way
- 3814 Seven Trees Blvd
- 3372 Pitcairn Way
- 85 Park Oxford Place
- 565 Elmbrook Way
- 571 Elmbrook Way
- 557 Elmbrook Way
- 572 Oldbrook Ct
- 564 Oldbrook Ct
- 579 Elmbrook Way
- 551 Elmbrook Way
- 4202 Houndsbrook Way
- 576 Oldbrook Ct
- 566 Elmbrook Way
- 587 Elmbrook Way
- 4184 Houndsbrook Way
- 582 Oldbrook Ct
- 572 Elmbrook Way
- 558 Elmbrook Way
- 580 Elmbrook Way
- 552 Elmbrook Way
- 588 Oldbrook Ct
- 593 Elmbrook Way
- 588 Elmbrook Way

